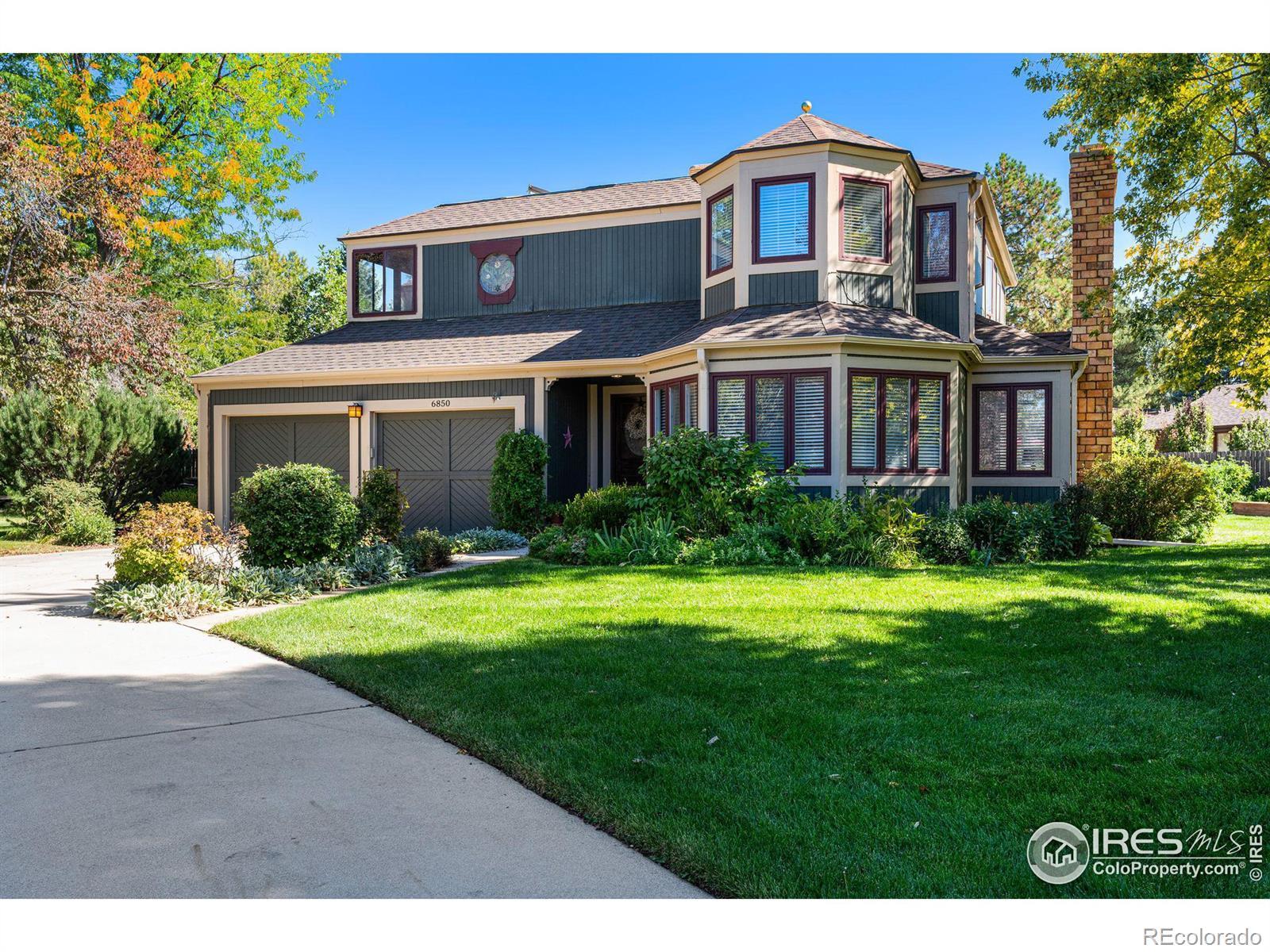Find us on...
Dashboard
- 4 Beds
- 4 Baths
- 3,445 Sqft
- .31 Acres
New Search X
6850 Frying Pan Road
$5,000 seller concession for loan costs and $15,000 toward a new boiler - a total of $20,000 in buyer benefits!! Motivated Sellers! Tucked into the heart of coveted Gunbarrel Greens, this updated two-story gem blends timeless style with thoughtful modern upgrades. Step through the foyer into a tranquil interior arboretum, setting the tone for a home that's both elegant and relaxed. The main level features a formal living room with wood-burning fireplace and a charming sun-filled sitting nook-perfect for reading or morning coffee.The kitchen is an entertainer's dream with matte quartz counters, stainless appliances, and stylish lighting, all centered around an island. A second fireplace warms the adjacent family room, with views of the lush backyard framed by a bay window.Upstairs, the primary suite offers a private 8x9 office, perfect for working from home, and a freshly renovated bath with a soaking tub. Two additional bedrooms, a remodeled full bath, and a bonus sunroom complete the level. Downstairs, the finished basement offers even more flexibility-ideal for guests, media space, or multigenerational living-with a large rec room, wet bar, and fourth bedroom.Outside, the expansive yard is a true retreat with mature trees, raised garden beds, a fire pit area, and a spacious deck for summer nights. Updates throughout include new trim, new flooring, and fresh finishes, all wrapped in a circular driveway for easy access. Quick possession available! This is your chance to own in one of Boulder County's most loved neighborhoods-with room to live, grow, and thrive.
Listing Office: WK Real Estate 
Essential Information
- MLS® #IR1029864
- Price$1,179,500
- Bedrooms4
- Bathrooms4.00
- Full Baths2
- Half Baths1
- Square Footage3,445
- Acres0.31
- Year Built1975
- TypeResidential
- Sub-TypeSingle Family Residence
- StyleContemporary
- StatusPending
Community Information
- Address6850 Frying Pan Road
- SubdivisionGunbarrel Green
- CityBoulder
- CountyBoulder
- StateCO
- Zip Code80301
Amenities
- Parking Spaces2
- # of Garages2
Utilities
Cable Available, Internet Access (Wired), Natural Gas Available
Interior
- HeatingHot Water
- CoolingEvaporative Cooling
- FireplaceYes
- FireplacesFamily Room, Living Room
- StoriesTwo
Interior Features
Kitchen Island, Walk-In Closet(s), Wet Bar
Appliances
Bar Fridge, Dishwasher, Disposal, Double Oven, Microwave, Oven, Refrigerator
Exterior
- RoofComposition
- FoundationSlab
Lot Description
Corner Lot, Level, Sprinklers In Front
Windows
Bay Window(s), Skylight(s), Window Coverings
School Information
- DistrictBoulder Valley RE 2
- ElementaryHeatherwood
- MiddlePlatt
- HighFairview
Additional Information
- Date ListedApril 3rd, 2025
- ZoningRR
Listing Details
 WK Real Estate
WK Real Estate
 Terms and Conditions: The content relating to real estate for sale in this Web site comes in part from the Internet Data eXchange ("IDX") program of METROLIST, INC., DBA RECOLORADO® Real estate listings held by brokers other than RE/MAX Professionals are marked with the IDX Logo. This information is being provided for the consumers personal, non-commercial use and may not be used for any other purpose. All information subject to change and should be independently verified.
Terms and Conditions: The content relating to real estate for sale in this Web site comes in part from the Internet Data eXchange ("IDX") program of METROLIST, INC., DBA RECOLORADO® Real estate listings held by brokers other than RE/MAX Professionals are marked with the IDX Logo. This information is being provided for the consumers personal, non-commercial use and may not be used for any other purpose. All information subject to change and should be independently verified.
Copyright 2025 METROLIST, INC., DBA RECOLORADO® -- All Rights Reserved 6455 S. Yosemite St., Suite 500 Greenwood Village, CO 80111 USA
Listing information last updated on October 21st, 2025 at 5:33am MDT.









































