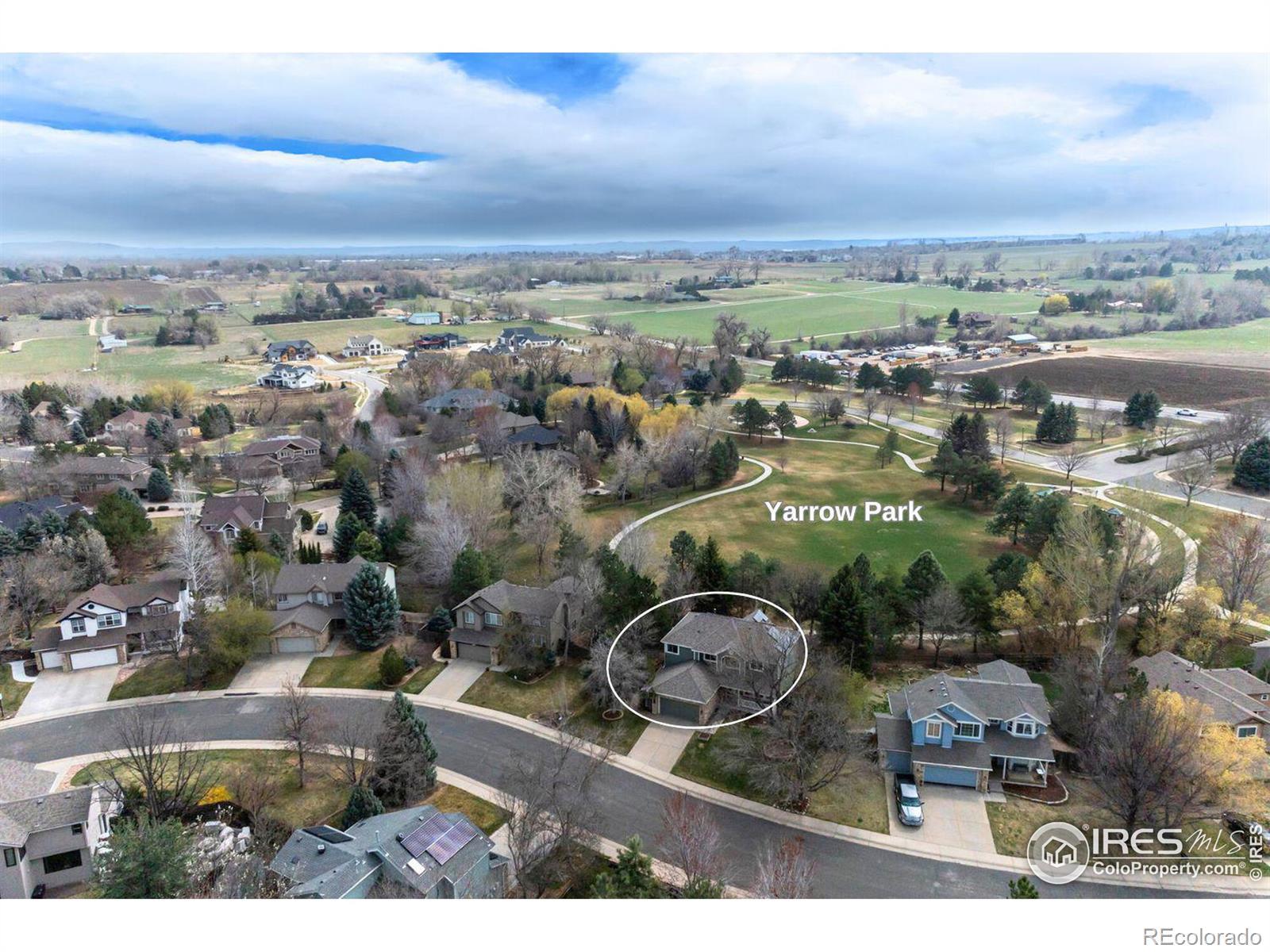Find us on...
Dashboard
- 3 Beds
- 3 Baths
- 2,450 Sqft
- ¼ Acres
New Search X
1456 Zinnia Circle
Backing to Yarrow Park, this well-maintained two-story home offers a comfortable and functional layout with plenty of room to grow. Fresh interior paint and brand-new carpet throughout make it move-in ready while leaving room for personal touches. The main level features multiple living spaces, including a family room centered around a cozy fireplace, a separate living room, and a dedicated office. From the main floor laundry room, you will appreciate the convenience of an attached oversized 2-car garage. Upstairs, you'll find three generously sized bedrooms plus a versatile loft area that could easily be converted into a fourth bedroom. The primary suite features large windows with views of Yarrow Park, a walk-in closet and en-suite bath, while the additional bedrooms share a full bath. Looking for extra space? The unfinished walk-out basement offers endless potential for storage, a home gym, or future expansion. With a dedicated side-yard entrance, this space could be ideal for extended guests, a private in-law suite, or multi-generational living. Enjoy the outdoors from the large back deck shaded by mature trees, and fenced garden with direct access to the park and green space. Conveniently located near hwy 287, shopping, and dining, and nearby nature trails.
Listing Office: RE/MAX Elevate 
Essential Information
- MLS® #IR1029874
- Price$1,047,000
- Bedrooms3
- Bathrooms3.00
- Full Baths2
- Half Baths1
- Square Footage2,450
- Acres0.25
- Year Built1994
- TypeResidential
- Sub-TypeSingle Family Residence
- StatusPending
Community Information
- Address1456 Zinnia Circle
- SubdivisionWeynand Estates Flg 2
- CityLafayette
- CountyBoulder
- StateCO
- Zip Code80026
Amenities
- Parking Spaces2
- ParkingOversized
- # of Garages2
Utilities
Electricity Available, Natural Gas Available
Interior
- HeatingForced Air
- FireplaceYes
- FireplacesFamily Room, Gas
- StoriesTwo
Interior Features
Eat-in Kitchen, Pantry, Walk-In Closet(s)
Appliances
Dishwasher, Dryer, Microwave, Oven, Refrigerator, Washer
Cooling
Attic Fan, Ceiling Fan(s), Central Air
Exterior
- Lot DescriptionSprinklers In Front
- WindowsWindow Coverings
- RoofComposition
School Information
- DistrictBoulder Valley RE 2
- ElementaryLafayette
- MiddleAngevine
- HighCentaurus
Additional Information
- Date ListedApril 2nd, 2025
- ZoningRES
Listing Details
 RE/MAX Elevate
RE/MAX Elevate- Office Contact7203005680
 Terms and Conditions: The content relating to real estate for sale in this Web site comes in part from the Internet Data eXchange ("IDX") program of METROLIST, INC., DBA RECOLORADO® Real estate listings held by brokers other than RE/MAX Professionals are marked with the IDX Logo. This information is being provided for the consumers personal, non-commercial use and may not be used for any other purpose. All information subject to change and should be independently verified.
Terms and Conditions: The content relating to real estate for sale in this Web site comes in part from the Internet Data eXchange ("IDX") program of METROLIST, INC., DBA RECOLORADO® Real estate listings held by brokers other than RE/MAX Professionals are marked with the IDX Logo. This information is being provided for the consumers personal, non-commercial use and may not be used for any other purpose. All information subject to change and should be independently verified.
Copyright 2025 METROLIST, INC., DBA RECOLORADO® -- All Rights Reserved 6455 S. Yosemite St., Suite 500 Greenwood Village, CO 80111 USA
Listing information last updated on April 27th, 2025 at 3:18pm MDT.









































