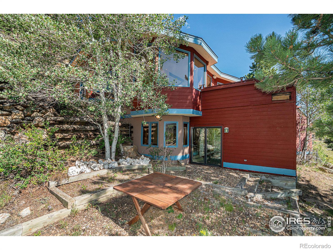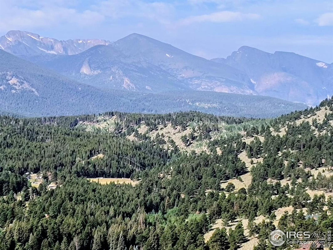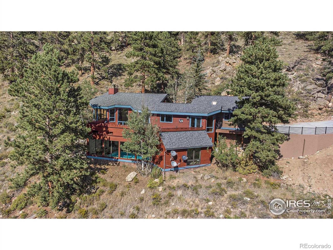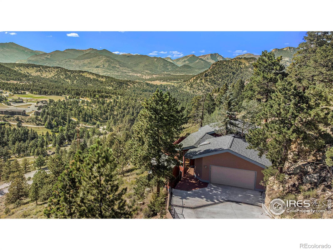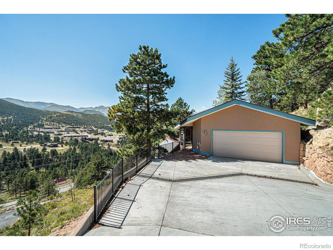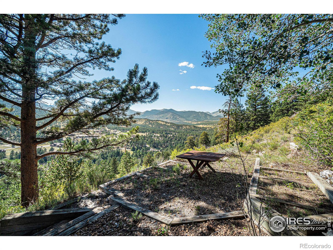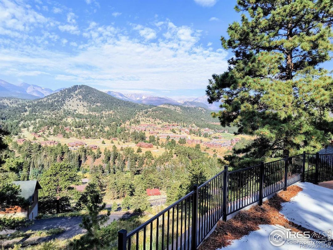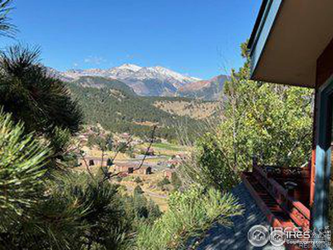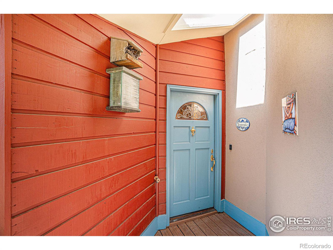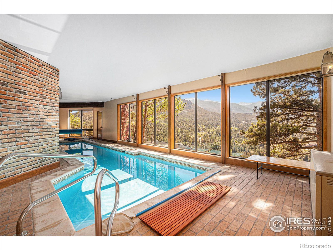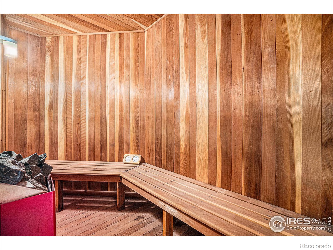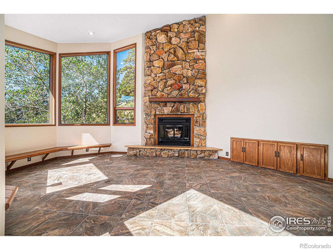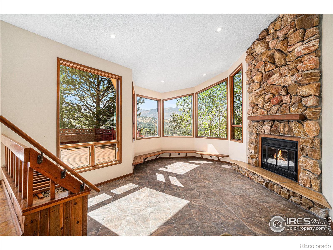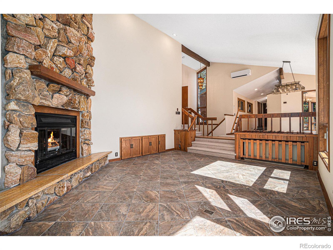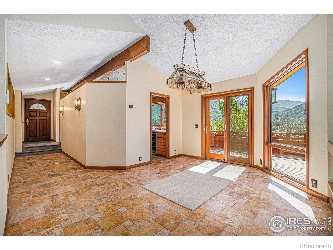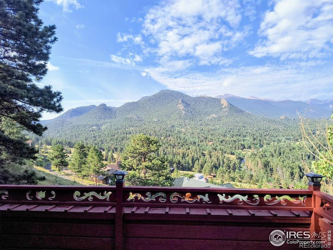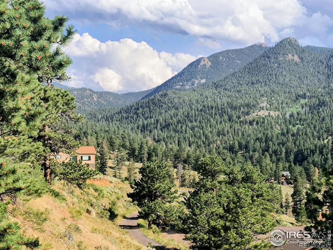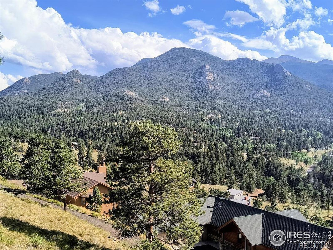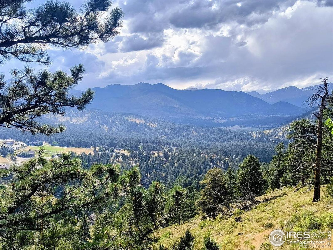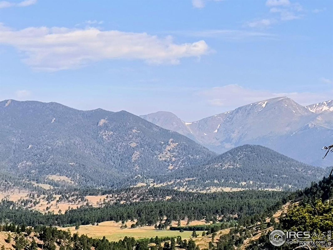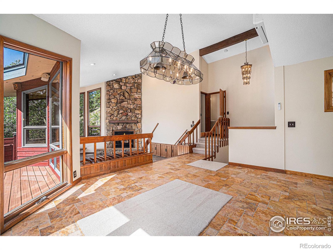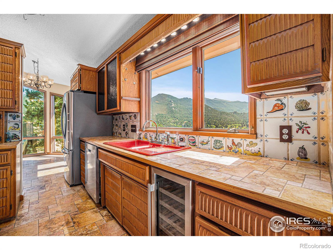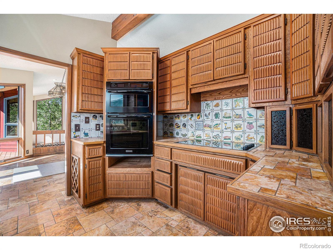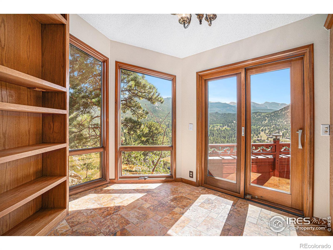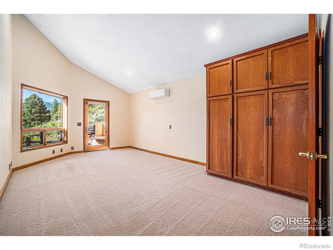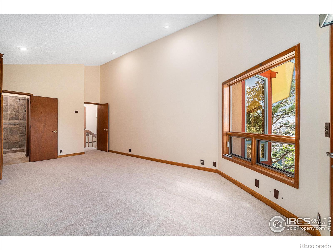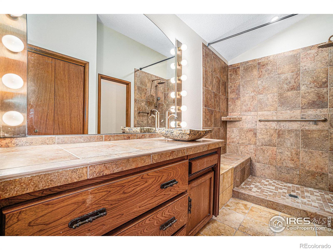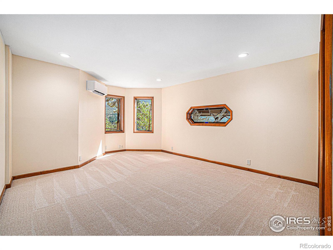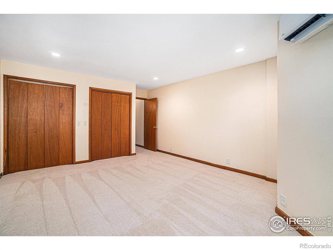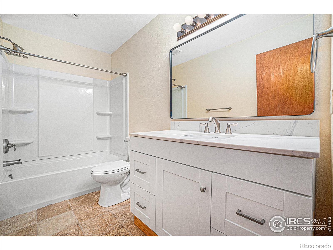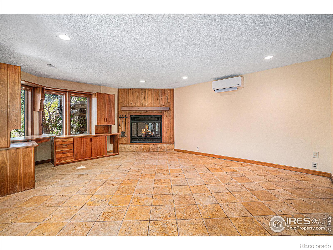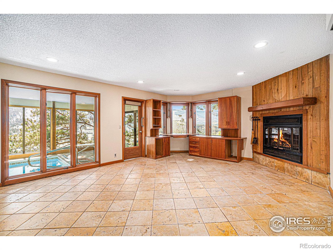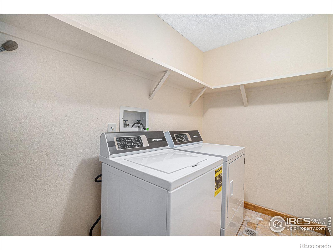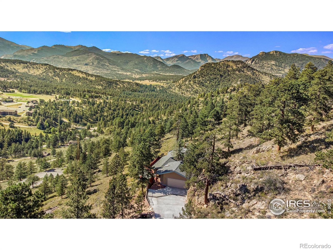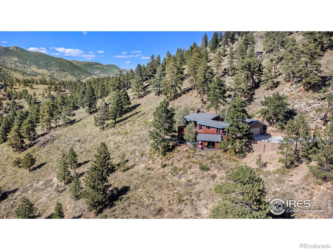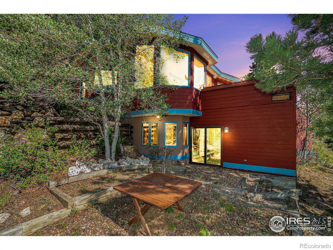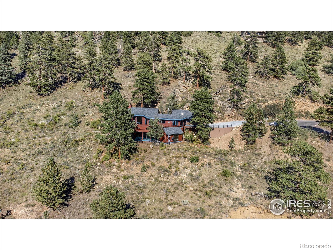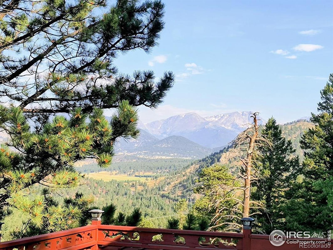Find us on...
Dashboard
- 3 Beds
- 2 Baths
- 2,329 Sqft
- 1.33 Acres
New Search X
2045 Windcliff Drive
Panoramic mountain views, an indoor lap pool, and a move-in-ready home on 1.33 private acres in the sought-after Windcliff community. 2045 Windcliff Drive offers the rare blend of year-round comfort, thoughtful improvements, flexible living space, and breathtaking scenery - an ideal primary residence, second-home retreat, or investment property in Estes Park. This well-maintained 3-bed, 2-bath home includes approx. 2,329 sq ft of finished living area PLUS a 672-sq-ft heated indoor pool room (not counted in the listed square footage), offering exceptional lifestyle value. Vaulted ceilings, exposed beams, and an abundance of windows fill the home with natural light and showcase dramatic mountain vistas from sunrise to alpenglow. Recent upgrades include new front and side decks, a new roof, interior and exterior paint, new carpeting, some upgraded windows, a remodeled lower-level bath, and high-efficiency mini-split heating & AC for comfort in every season. The open main level supports relaxed gathering and entertaining, while the lower level offers guest privacy or a wellness/rec area beside the pool. A private sauna and heated 2-car garage add to the home's appeal. Outdoor living shines here - unwind on expansive decks overlooking ridgelines, watch wildlife wander through the pines, and enjoy quiet evenings beneath clear mountain skies. The 1.33-acre lot delivers privacy and a true mountain-home experience, just minutes from Downtown Estes Park and Rocky Mountain National Park. A rare opportunity to own a turn-key mountain retreat with luxury amenities and unforgettable views.Welcome to Windcliff Estates, where sky, slope, and serenity meet.
Listing Office: RE/MAX Mountain Brokers 
Essential Information
- MLS® #IR1029914
- Price$995,000
- Bedrooms3
- Bathrooms2.00
- Full Baths1
- Square Footage2,329
- Acres1.33
- Year Built1980
- TypeResidential
- Sub-TypeSingle Family Residence
- StatusActive
Community Information
- Address2045 Windcliff Drive
- SubdivisionWindcliff Estates
- CityEstes Park
- CountyLarimer
- StateCO
- Zip Code80517
Amenities
- AmenitiesPark, Trail(s)
- Parking Spaces2
- ParkingHeated Garage, Oversized
- # of Garages2
- ViewMountain(s)
Utilities
Cable Available, Electricity Available, Internet Access (Wired)
Interior
- CoolingAir Conditioning-Room
- StoriesTri-Level
Interior Features
Open Floorplan, Sauna, Vaulted Ceiling(s)
Appliances
Dishwasher, Disposal, Dryer, Microwave, Oven, Refrigerator, Washer
Exterior
- RoofComposition
Lot Description
Rock Outcropping, Rolling Slope
Windows
Double Pane Windows, Window Coverings
School Information
- DistrictEstes Park R-3
- ElementaryEstes Park
- MiddleEstes Park
- HighEstes Park
Additional Information
- Date ListedApril 1st, 2025
- ZoningEV E1S
Listing Details
 RE/MAX Mountain Brokers
RE/MAX Mountain Brokers
 Terms and Conditions: The content relating to real estate for sale in this Web site comes in part from the Internet Data eXchange ("IDX") program of METROLIST, INC., DBA RECOLORADO® Real estate listings held by brokers other than RE/MAX Professionals are marked with the IDX Logo. This information is being provided for the consumers personal, non-commercial use and may not be used for any other purpose. All information subject to change and should be independently verified.
Terms and Conditions: The content relating to real estate for sale in this Web site comes in part from the Internet Data eXchange ("IDX") program of METROLIST, INC., DBA RECOLORADO® Real estate listings held by brokers other than RE/MAX Professionals are marked with the IDX Logo. This information is being provided for the consumers personal, non-commercial use and may not be used for any other purpose. All information subject to change and should be independently verified.
Copyright 2025 METROLIST, INC., DBA RECOLORADO® -- All Rights Reserved 6455 S. Yosemite St., Suite 500 Greenwood Village, CO 80111 USA
Listing information last updated on December 31st, 2025 at 1:18pm MST.

