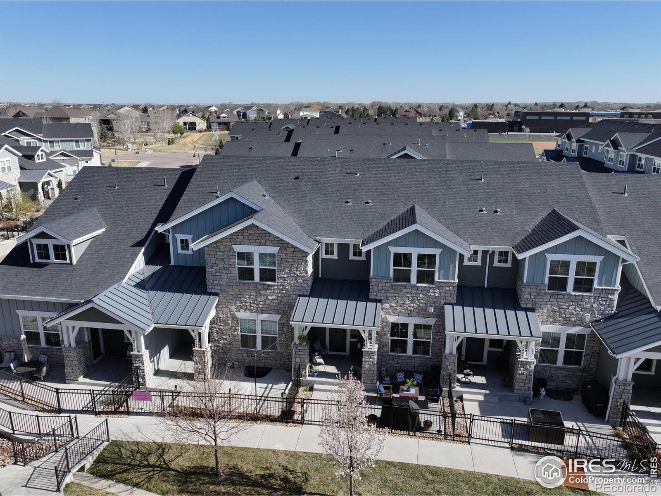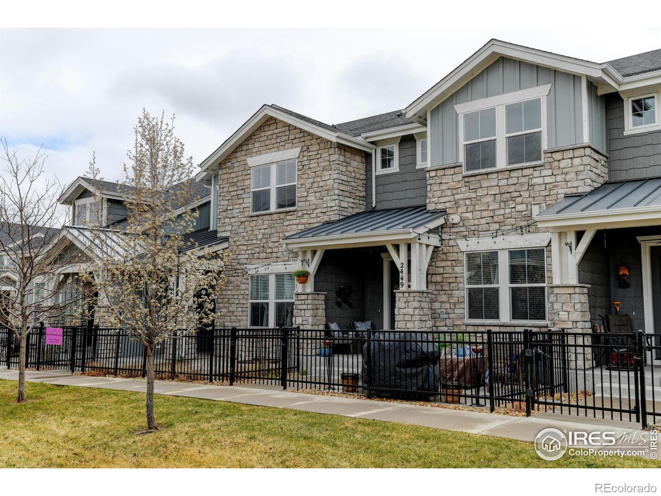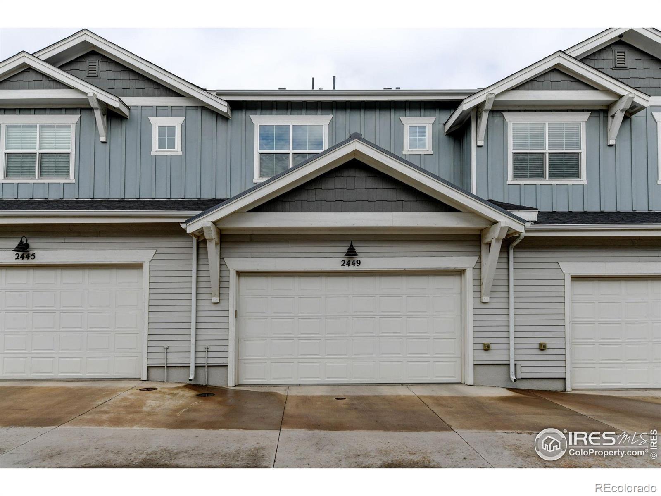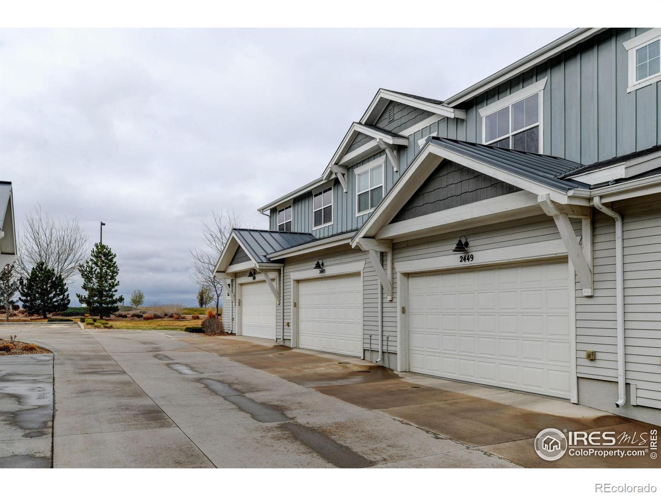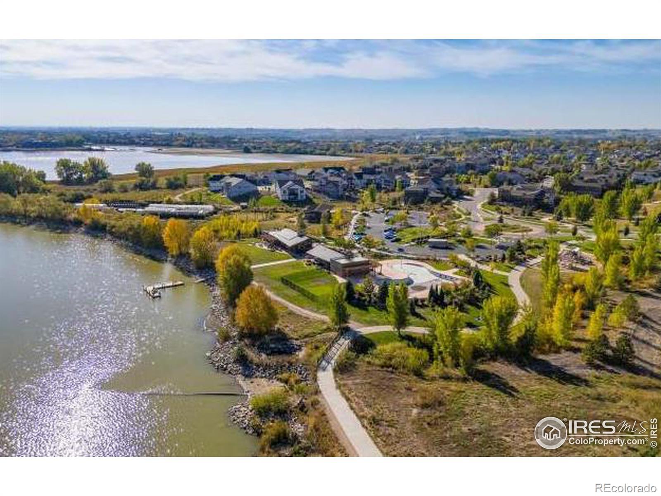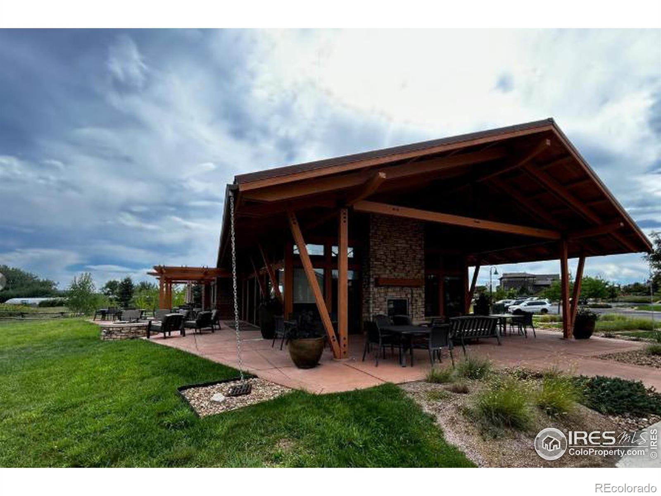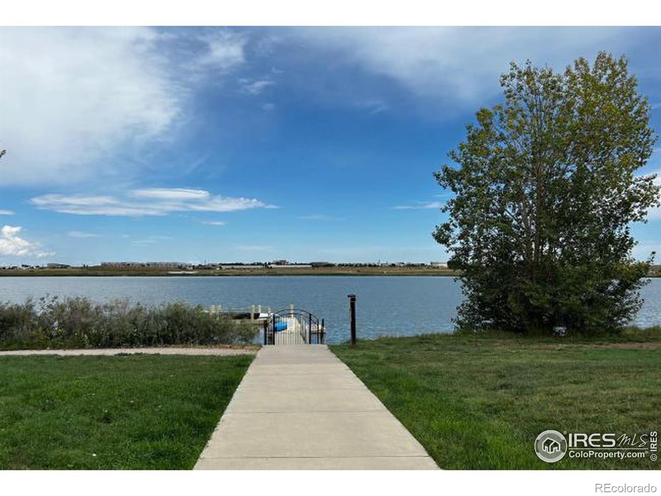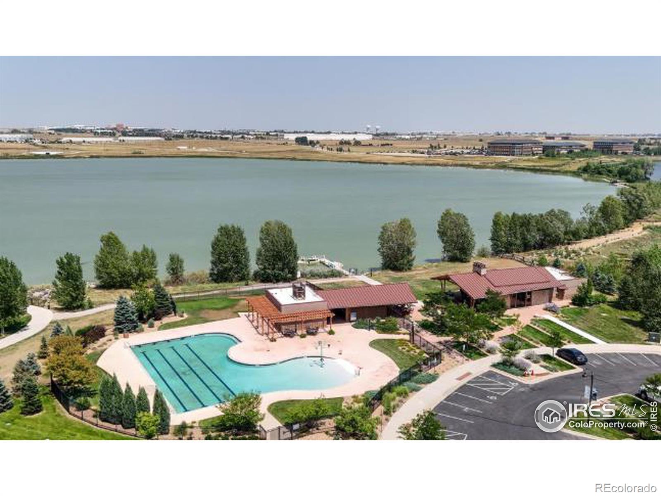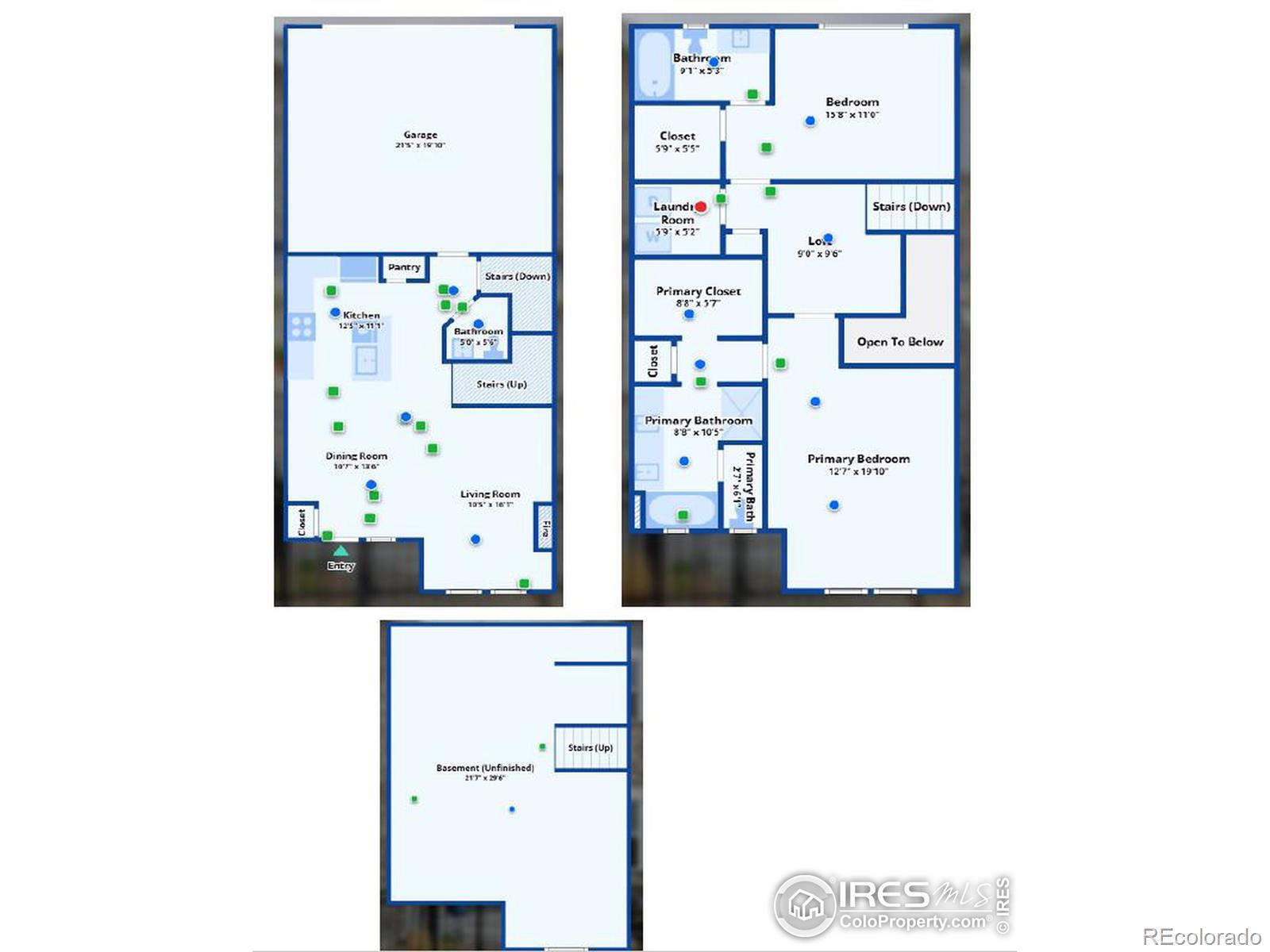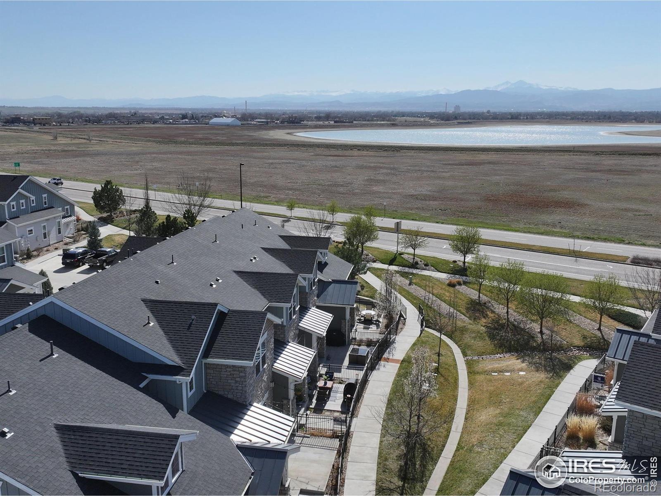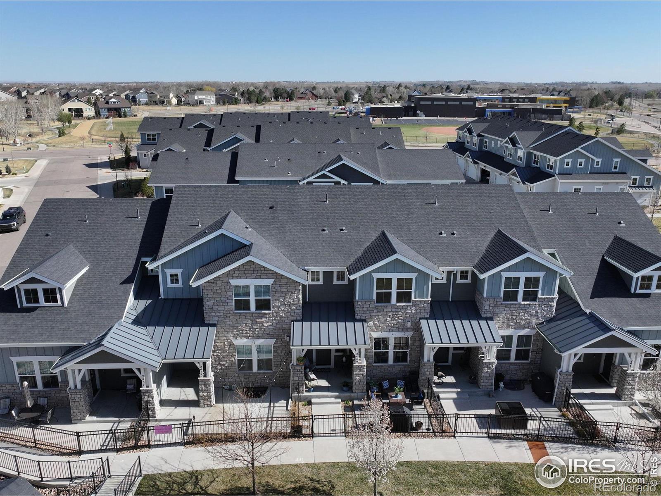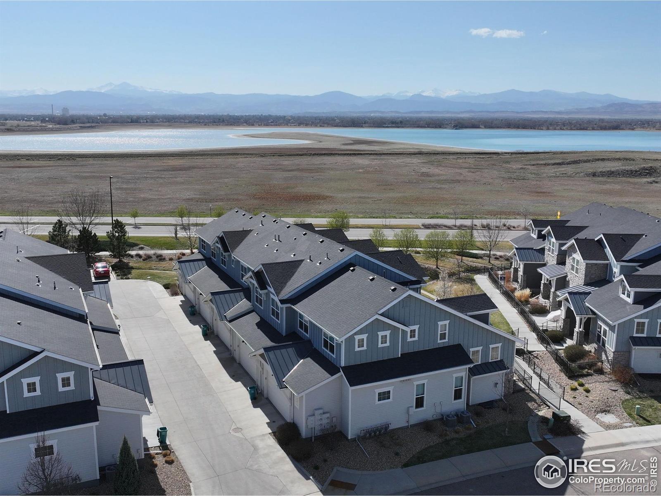Find us on...
Dashboard
- 2 Beds
- 3 Baths
- 1,494 Sqft
- .04 Acres
New Search X
2449 Trio Falls Drive
Unmatched Views & Modern Comfort in The Lakes at CenterraWake up to breathtaking full mountain views and serene sights of Boyd Lake-right from your fenced front patio! This beautifully maintained townhome offers a rare combination of location, style, and functionality in one of Loveland's most desirable communities. Inside, you'll find a warm and welcoming living space featuring a gas fireplace and an open layout that flows effortlessly into the contemporary kitchen. With stainless steel appliances, a spacious island, and stylish finishes, this kitchen is both functional and inviting. Upstairs, the expansive primary suite includes a walk-in closet and spa-like ensuite with dual sinks. A second large bedroom also offers its own ensuite and walk-in closet-ideal for guests or shared living. The upper-level laundry room adds everyday convenience, and all appliances are included! The unfinished basement is currently used as a third bedroom and family room, offering flexibility, extra storage, or future customization. Enjoy community living at its best in The Lakes at Centerra, with access to trails, lakes, and parks-plus close proximity to shopping, dining, and I-25 for easy commuting. This is low-maintenance living with a view-don't miss your chance to call it home!
Listing Office: Elevations Real Estate, LLC 
Essential Information
- MLS® #IR1029927
- Price$476,900
- Bedrooms2
- Bathrooms3.00
- Full Baths2
- Half Baths1
- Square Footage1,494
- Acres0.04
- Year Built2017
- TypeResidential
- Sub-TypeTownhouse
- StyleContemporary
- StatusActive
Community Information
- Address2449 Trio Falls Drive
- SubdivisionMillennium Northwest 7th Sub
- CityLoveland
- CountyLarimer
- StateCO
- Zip Code80538
Amenities
- Parking Spaces2
- ParkingOversized
- # of Garages2
- ViewMountain(s), Water
Amenities
Clubhouse, Park, Playground, Pool, Trail(s)
Utilities
Electricity Available, Internet Access (Wired), Natural Gas Available
Interior
- HeatingForced Air
- CoolingCeiling Fan(s), Central Air
- FireplaceYes
- # of Fireplaces1
- FireplacesGas, Living Room
- StoriesTwo
Interior Features
Eat-in Kitchen, Kitchen Island, Open Floorplan, Primary Suite, Radon Mitigation System, Walk-In Closet(s)
Appliances
Dishwasher, Disposal, Dryer, Microwave, Oven, Refrigerator, Washer
Exterior
- Lot DescriptionLevel
- RoofComposition
Windows
Double Pane Windows, Window Coverings
School Information
- DistrictThompson R2-J
- ElementaryHigh Plains
- MiddleHigh Plains
- HighMountain View
Additional Information
- Date ListedApril 4th, 2025
- ZoningRES
Listing Details
 Elevations Real Estate, LLC
Elevations Real Estate, LLC
 Terms and Conditions: The content relating to real estate for sale in this Web site comes in part from the Internet Data eXchange ("IDX") program of METROLIST, INC., DBA RECOLORADO® Real estate listings held by brokers other than RE/MAX Professionals are marked with the IDX Logo. This information is being provided for the consumers personal, non-commercial use and may not be used for any other purpose. All information subject to change and should be independently verified.
Terms and Conditions: The content relating to real estate for sale in this Web site comes in part from the Internet Data eXchange ("IDX") program of METROLIST, INC., DBA RECOLORADO® Real estate listings held by brokers other than RE/MAX Professionals are marked with the IDX Logo. This information is being provided for the consumers personal, non-commercial use and may not be used for any other purpose. All information subject to change and should be independently verified.
Copyright 2025 METROLIST, INC., DBA RECOLORADO® -- All Rights Reserved 6455 S. Yosemite St., Suite 500 Greenwood Village, CO 80111 USA
Listing information last updated on July 4th, 2025 at 8:18am MDT.


