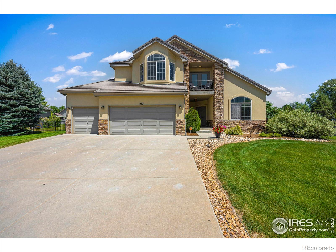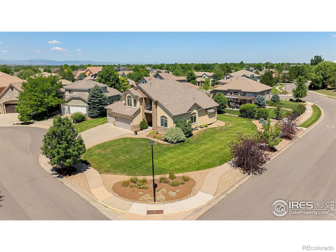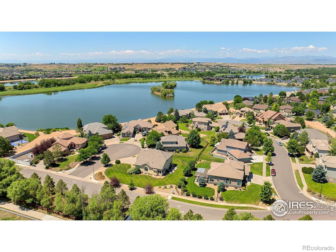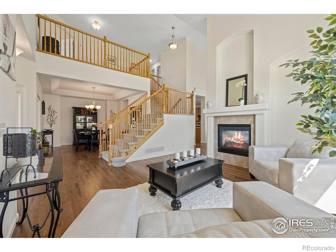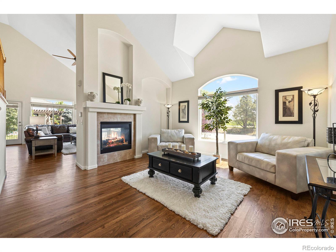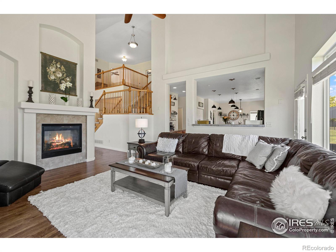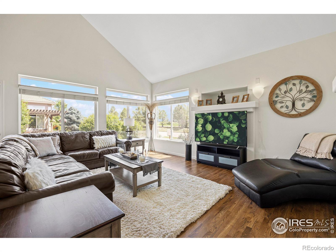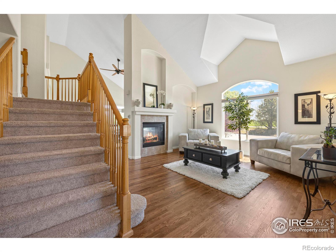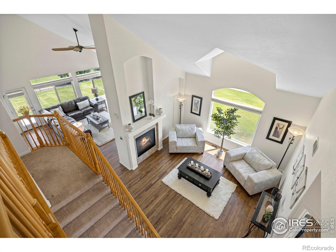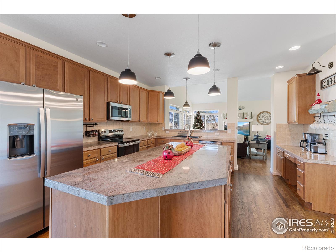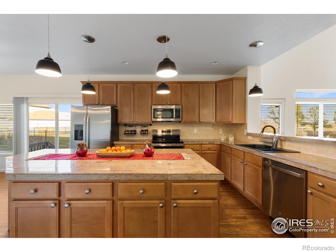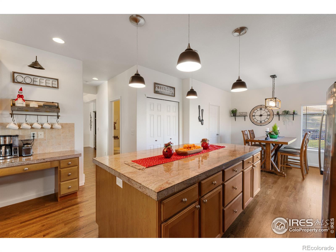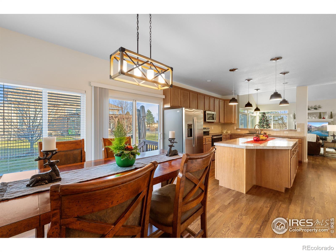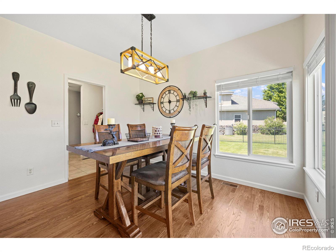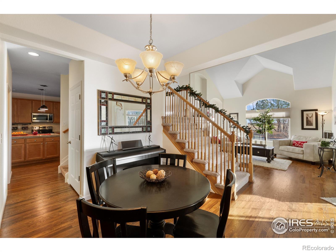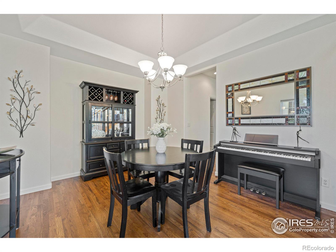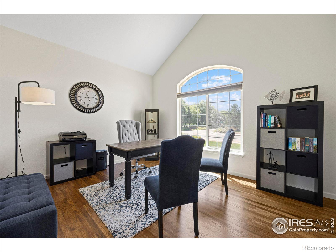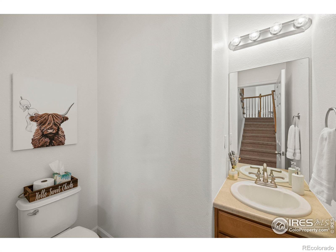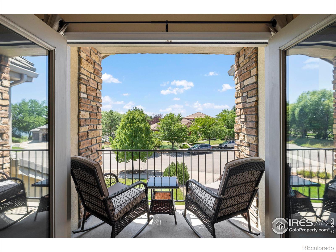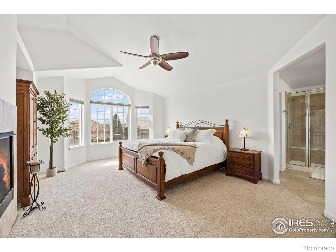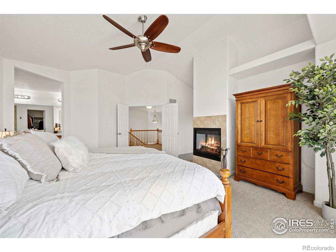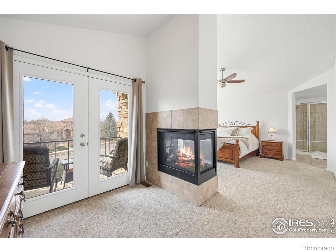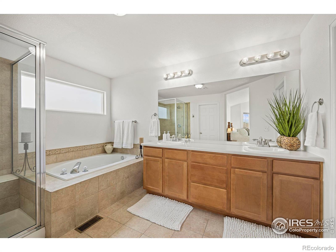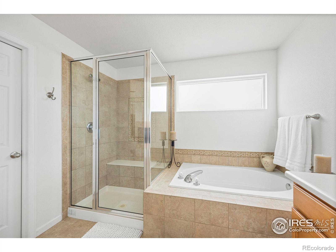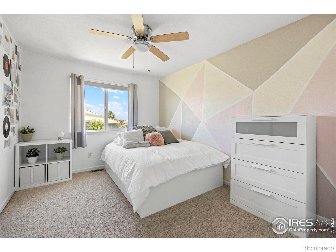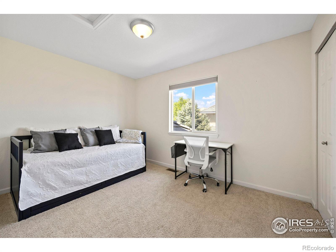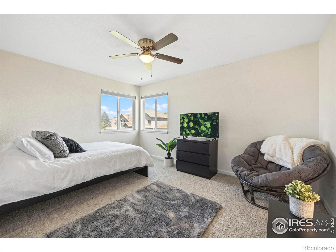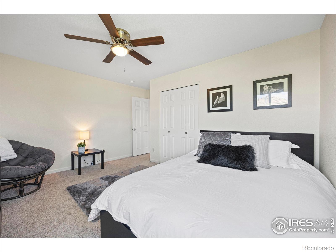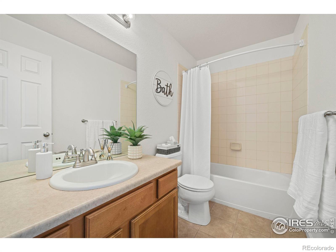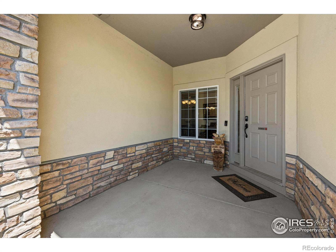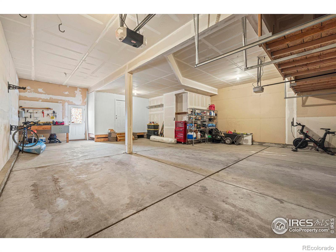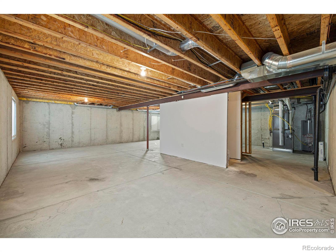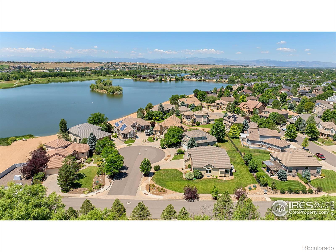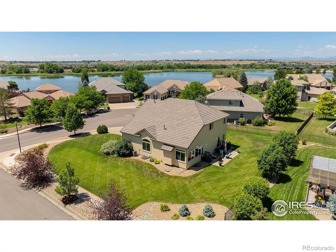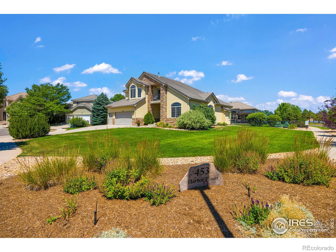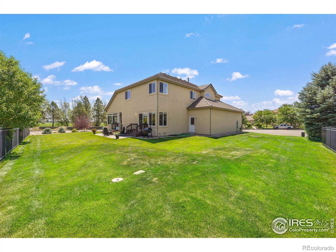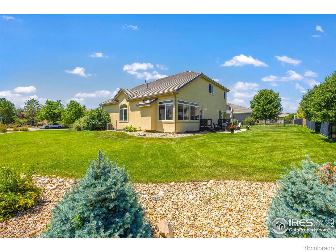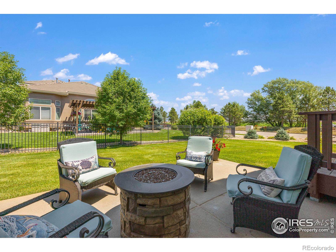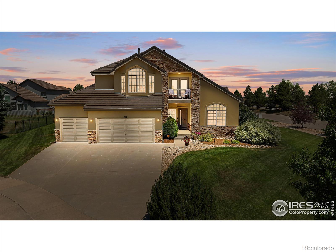Find us on...
Dashboard
- 4 Beds
- 3 Baths
- 2,772 Sqft
- .33 Acres
New Search X
453 Harbor Court
Discover this beautiful Water Valley home with private lake access. As you step inside, you'll find hardwood floors throughout the main level. The natural light and high ceilings create a welcoming atmosphere. The main level includes a private office, two living areas, a formal dining room, and an eat-in kitchen that opens into the living room. The kitchen has all new stainless steel appliances. Refrigerator, dishwasher, oven/stove and microwave were all installed in December 2025. Upstairs, there are four spacious bedrooms, including a primary bedroom with a sitting area, gas fireplace, and an outdoor balcony. The 5-piece primary bath and walk-in closet finishes off this spectacular owners suite. The full unfinished basement offers potential for expansion or extra storage space. The oversized 4+ car garage provides plenty of room for vehicles, golf carts, bikes, or other hobbies. Situated on a .33-acre corner lot, the property features a backyard patio area and beautiful landscaping. You're just steps away from the Poudre River Bike Trail, private Water Valley lake access, or a short golf cart ride to Pelican Lakes Golf Course. Enjoy all the amenities of Water Valley and Windsor, Colorado in this fantastic location.
Listing Office: Coldwell Banker Realty-NOCO 
Essential Information
- MLS® #IR1029931
- Price$739,000
- Bedrooms4
- Bathrooms3.00
- Full Baths2
- Half Baths1
- Square Footage2,772
- Acres0.33
- Year Built2006
- TypeResidential
- Sub-TypeSingle Family Residence
- StatusPending
Community Information
- Address453 Harbor Court
- SubdivisionWater Valley Sub Fg#2 Ph 2
- CityWindsor
- CountyWeld
- StateCO
- Zip Code80550
Amenities
- Parking Spaces4
- ParkingOversized
- # of Garages4
- ViewMountain(s), Water
Amenities
Clubhouse, Golf Course, Park, Tennis Court(s), Trail(s)
Utilities
Cable Available, Electricity Available, Internet Access (Wired), Natural Gas Available
Interior
- HeatingForced Air
- CoolingCeiling Fan(s), Central Air
- FireplaceYes
- FireplacesLiving Room, Primary Bedroom
- StoriesTwo
Interior Features
Eat-in Kitchen, Five Piece Bath, Kitchen Island, Open Floorplan, Pantry, Vaulted Ceiling(s), Walk-In Closet(s)
Appliances
Dishwasher, Disposal, Dryer, Oven, Refrigerator, Washer
Exterior
- Exterior FeaturesBalcony
- WindowsWindow Coverings
- RoofSpanish Tile
Lot Description
Corner Lot, Cul-De-Sac, Level, Sprinklers In Front
School Information
- DistrictWeld RE-4
- ElementaryTozer
- MiddleWindsor
- HighWindsor
Additional Information
- Date ListedApril 4th, 2025
- ZoningSFR
Listing Details
 Coldwell Banker Realty-NOCO
Coldwell Banker Realty-NOCO
 Terms and Conditions: The content relating to real estate for sale in this Web site comes in part from the Internet Data eXchange ("IDX") program of METROLIST, INC., DBA RECOLORADO® Real estate listings held by brokers other than RE/MAX Professionals are marked with the IDX Logo. This information is being provided for the consumers personal, non-commercial use and may not be used for any other purpose. All information subject to change and should be independently verified.
Terms and Conditions: The content relating to real estate for sale in this Web site comes in part from the Internet Data eXchange ("IDX") program of METROLIST, INC., DBA RECOLORADO® Real estate listings held by brokers other than RE/MAX Professionals are marked with the IDX Logo. This information is being provided for the consumers personal, non-commercial use and may not be used for any other purpose. All information subject to change and should be independently verified.
Copyright 2026 METROLIST, INC., DBA RECOLORADO® -- All Rights Reserved 6455 S. Yosemite St., Suite 500 Greenwood Village, CO 80111 USA
Listing information last updated on January 27th, 2026 at 10:48pm MST.

