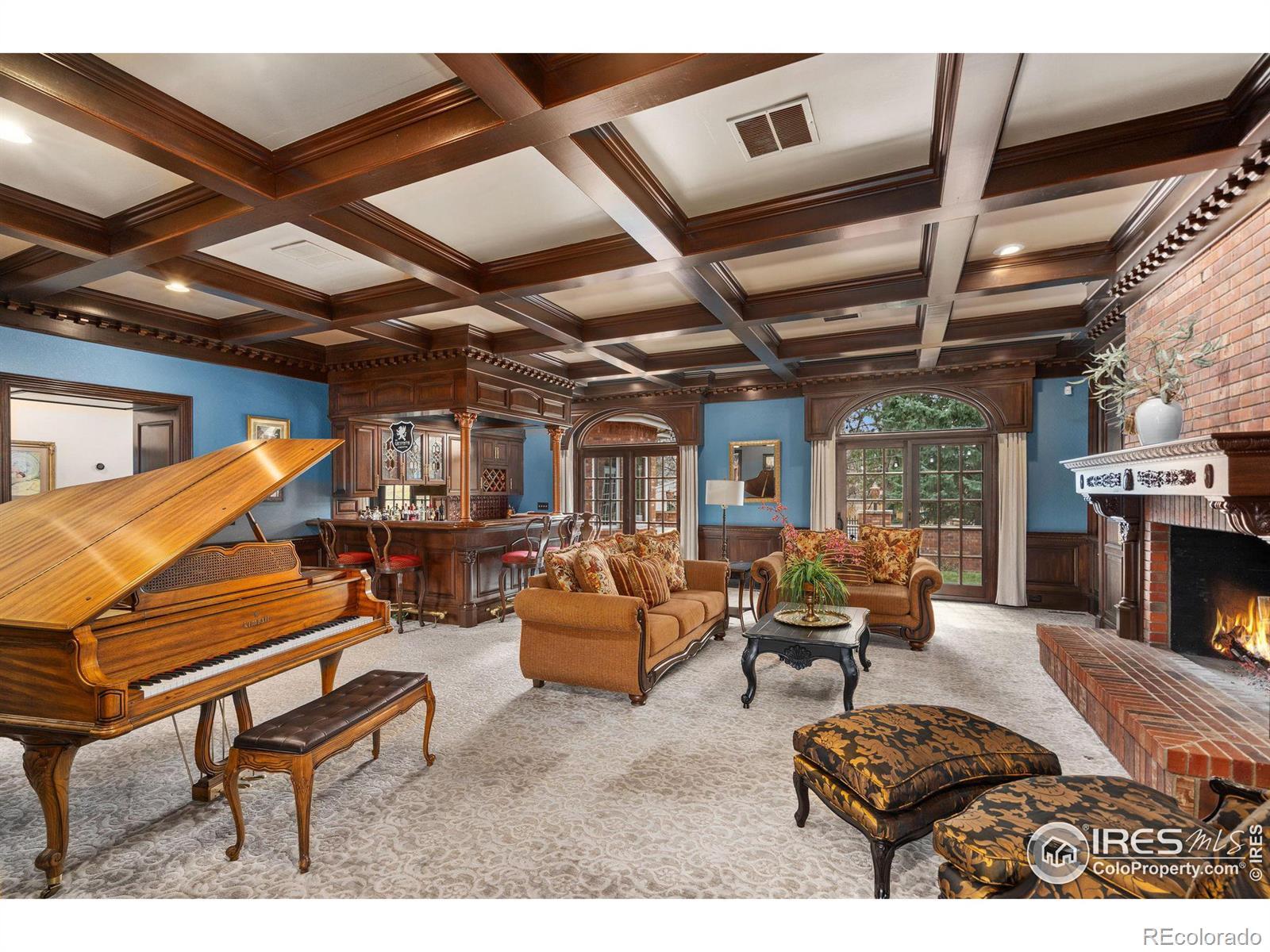Find us on...
Dashboard
- 5 Beds
- 6 Baths
- 7,853 Sqft
- .31 Acres
New Search X
1631 Brentford Lane
Experience the pinnacle of luxury in this breathtaking five-bedroom, six-bathroom estate, perfectly positioned with access to the serene Nelson Reservoir. Designed for refined living and effortless entertaining, this home showcases impeccable craftsmanship and high-end finishes throughout. Step into the grand foyer and be captivated by soaring ceilings, rich marble floors, and custom details that exude sophistication. The gourmet kitchen is a chef's dream, featuring top-of-the-line appliances, custom cabinetry, and a spacious island that seamlessly connects to the elegant dining and living areas. Unwind in the main level lavish primary suite, complete with his and her separate spa-like ensuite baths, walk-in closets, and a private sitting room retreat space with a gas log fireplace. The second story boasts a second primary suite with walk-in closet and two additional bedrooms with shared five piece bath. The spacious basement is designed for both relaxation and entertainment, offering a variety of functional and inviting spaces. The rec room is an open area perfect for games and gatherings. Adjacent to it is the family room, where a cozy fireplace adds warmth, making it an ideal spot for unwinding. To the side, the home gym features mirrored walls, and ample space for equipment. Nearby, a 3/4 bath provides convenience for both gym-goers and guests. A theater room with comfortable seating, a projector, and surround sound creates the ultimate cinematic experience. For additional storage, a bonus room (5th bed) offers flexibility for hobbies, a home office, or a guest space. Large basement level safe room for valuables, gun storage, and important documents. The three-car garage provides ample storage, while the well-maintained landscaped grounds enhance the home's grandeur. Nestled in the exclusive South Shores setting with direct access to Nelson Reservoir and park area, this exceptional residence offers a lifestyle of tranquility and prestige.
Listing Office: C3 Real Estate Solutions, LLC 
Essential Information
- MLS® #IR1029990
- Price$1,390,000
- Bedrooms5
- Bathrooms6.00
- Full Baths3
- Half Baths1
- Square Footage7,853
- Acres0.31
- Year Built1986
- TypeResidential
- Sub-TypeSingle Family Residence
- StyleContemporary
- StatusActive
Community Information
- Address1631 Brentford Lane
- SubdivisionSouth Shores
- CityFort Collins
- CountyLarimer
- StateCO
- Zip Code80525
Amenities
- AmenitiesPark, Playground
- Parking Spaces3
- ParkingOversized
- # of Garages3
- ViewMountain(s)
Utilities
Cable Available, Electricity Available, Internet Access (Wired), Natural Gas Available
Interior
- HeatingForced Air
- CoolingCeiling Fan(s), Central Air
- FireplaceYes
- StoriesTwo
Interior Features
Eat-in Kitchen, Five Piece Bath, Kitchen Island, Primary Suite, Walk-In Closet(s), Wet Bar
Appliances
Bar Fridge, Dishwasher, Disposal, Dryer, Microwave, Oven, Refrigerator, Washer
Fireplaces
Family Room, Gas, Gas Log, Great Room, Primary Bedroom
Exterior
- Exterior FeaturesSpa/Hot Tub
- WindowsWindow Coverings
- RoofComposition
Lot Description
Cul-De-Sac, Level, Sprinklers In Front
School Information
- DistrictPoudre R-1
- ElementaryShepardson
- MiddleBoltz
- HighFort Collins
Additional Information
- Date ListedApril 3rd, 2025
- ZoningRL
Listing Details
 C3 Real Estate Solutions, LLC
C3 Real Estate Solutions, LLC
 Terms and Conditions: The content relating to real estate for sale in this Web site comes in part from the Internet Data eXchange ("IDX") program of METROLIST, INC., DBA RECOLORADO® Real estate listings held by brokers other than RE/MAX Professionals are marked with the IDX Logo. This information is being provided for the consumers personal, non-commercial use and may not be used for any other purpose. All information subject to change and should be independently verified.
Terms and Conditions: The content relating to real estate for sale in this Web site comes in part from the Internet Data eXchange ("IDX") program of METROLIST, INC., DBA RECOLORADO® Real estate listings held by brokers other than RE/MAX Professionals are marked with the IDX Logo. This information is being provided for the consumers personal, non-commercial use and may not be used for any other purpose. All information subject to change and should be independently verified.
Copyright 2025 METROLIST, INC., DBA RECOLORADO® -- All Rights Reserved 6455 S. Yosemite St., Suite 500 Greenwood Village, CO 80111 USA
Listing information last updated on June 30th, 2025 at 2:34pm MDT.









































