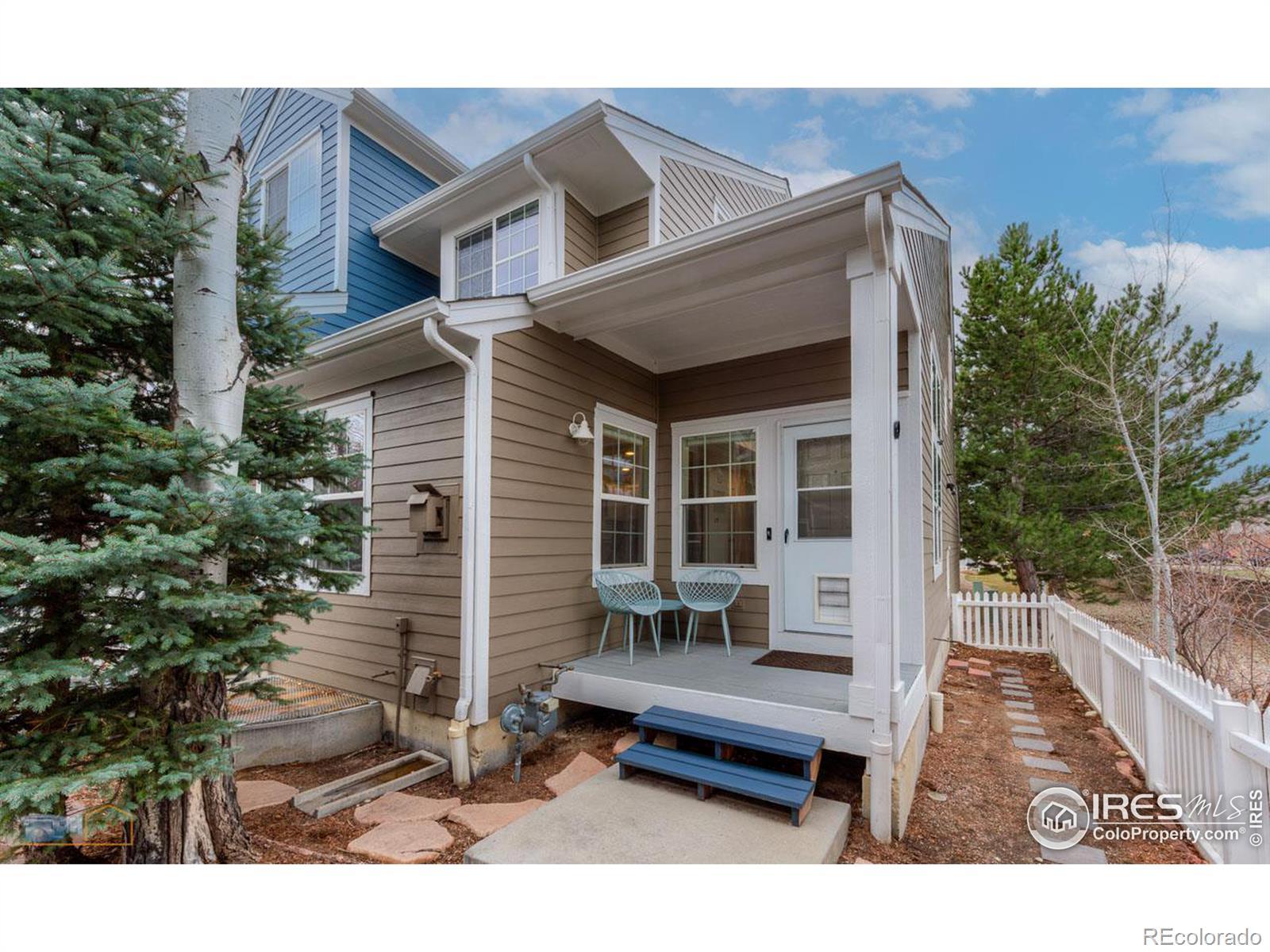Find us on...
Dashboard
- 3 Beds
- 4 Baths
- 1,572 Sqft
- .04 Acres
New Search X
737 Snowberry Street
Step into your sunlit sanctuary! This beautifully updated end-unit townhome offers a fresh and modern living experience in a highly desirable location. Imagine unwinding each evening with breathtaking west-facing sunset views that flood your cozy living spaces with warm, natural light. The heart of this home is the stunning, recently renovated kitchen - a true delight for any home chef. Newer paint and carpets flow throughout, creating a comfortable and inviting atmosphere. Enjoy the convenience of a fully finished basement, providing valuable additional living space with a bedroom, full bathroom, laundry area, and abundant storage. Step outside and discover the ease of HOA living, which takes care of snow removal, landscape upkeep, exterior maintenance, and more, allowing you more time to enjoy life. With an attached two-car garage and ample additional parking close by, convenience is key. Plus, you'll love the quiet ambiance while being just moments away from fantastic parks, a variety of restaurants, extensive trails, and a quick trip to Downtown Longmont or the vibrant city of Boulder. This is more than just a townhome; it's a sun-drenched, comfortable haven waiting for you!
Listing Office: WK Real Estate 
Essential Information
- MLS® #IR1030128
- Price$489,500
- Bedrooms3
- Bathrooms4.00
- Full Baths3
- Half Baths1
- Square Footage1,572
- Acres0.04
- Year Built2002
- TypeResidential
- Sub-TypeSingle Family Residence
- StatusPending
Community Information
- Address737 Snowberry Street
- SubdivisionMeadowview West Final
- CityLongmont
- CountyBoulder
- StateCO
- Zip Code80503
Amenities
- AmenitiesPark, Playground
- Parking Spaces2
- # of Garages2
- ViewMountain(s)
Utilities
Electricity Available, Internet Access (Wired), Natural Gas Available
Interior
- HeatingForced Air
- CoolingCentral Air
- FireplaceYes
- FireplacesGas
- StoriesTwo
Interior Features
Eat-in Kitchen, Open Floorplan, Primary Suite, Vaulted Ceiling(s), Walk-In Closet(s)
Appliances
Dishwasher, Disposal, Dryer, Microwave, Oven, Refrigerator, Washer
Exterior
- RoofComposition
Windows
Bay Window(s), Window Coverings
School Information
- DistrictSt. Vrain Valley RE-1J
- ElementaryEagle Crest
- MiddleAltona
- HighSilver Creek
Additional Information
- Date ListedApril 4th, 2025
- ZoningRES
Listing Details
 WK Real Estate
WK Real Estate
 Terms and Conditions: The content relating to real estate for sale in this Web site comes in part from the Internet Data eXchange ("IDX") program of METROLIST, INC., DBA RECOLORADO® Real estate listings held by brokers other than RE/MAX Professionals are marked with the IDX Logo. This information is being provided for the consumers personal, non-commercial use and may not be used for any other purpose. All information subject to change and should be independently verified.
Terms and Conditions: The content relating to real estate for sale in this Web site comes in part from the Internet Data eXchange ("IDX") program of METROLIST, INC., DBA RECOLORADO® Real estate listings held by brokers other than RE/MAX Professionals are marked with the IDX Logo. This information is being provided for the consumers personal, non-commercial use and may not be used for any other purpose. All information subject to change and should be independently verified.
Copyright 2025 METROLIST, INC., DBA RECOLORADO® -- All Rights Reserved 6455 S. Yosemite St., Suite 500 Greenwood Village, CO 80111 USA
Listing information last updated on July 4th, 2025 at 5:33pm MDT.




































