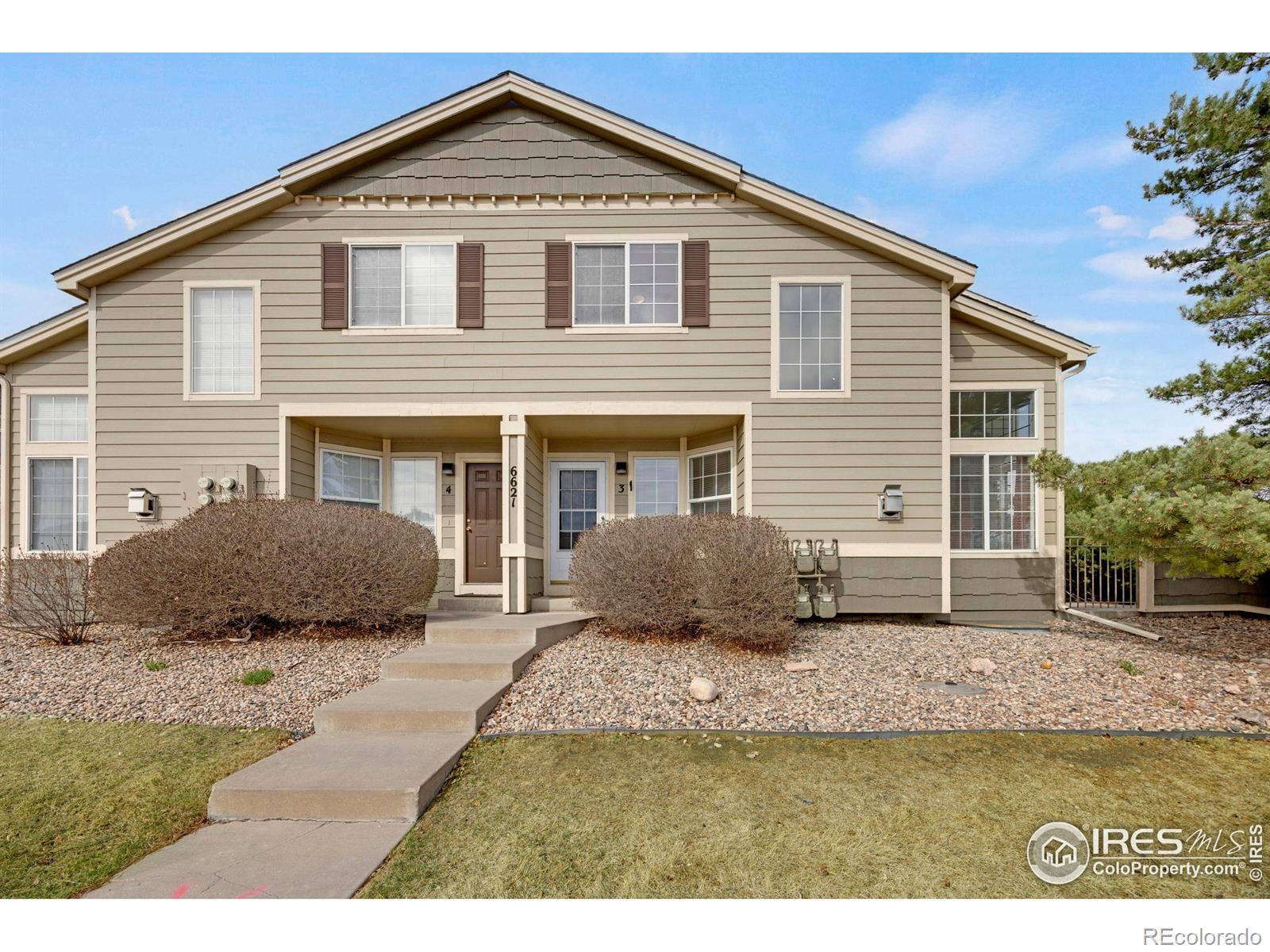Find us on...
Dashboard
- 2 Beds
- 2 Baths
- 1,159 Sqft
- .03 Acres
New Search X
6621 Antigua Drive 3
Welcome to this great 2-bedroom townhome located in the desirable south Fort Collins area. This home has high ceilings and spacious rooms, providing a comfortable and inviting atmosphere. The interior has been freshly painted, and the main level features attractive laminate flooring and cool off with new ceiling fans in the bedrooms. The living room is bright and airy, thanks to its vaulted ceilings and abundant natural light. Adjacent to the living room is a formal dining room, perfect for entertaining. The kitchen is equipped with a newer stove/oven, microwave and dishwasher, making meal preparation a breeze. Step outside to enjoy the private outdoor patio, ideal for relaxing or hosting gatherings. Upstairs, you'll find two cozy bedrooms and a full bathroom. The unfinished basement offers ample space for storage, a workout area, or the opportunity to customize the space to your liking. Additionally, the property includes a detached one-car garage with plenty of room for parking and a built-in workbench for your workshop.
Listing Office: Coldwell Banker Realty-NOCO 
Essential Information
- MLS® #IR1030213
- Price$350,000
- Bedrooms2
- Bathrooms2.00
- Full Baths1
- Half Baths1
- Square Footage1,159
- Acres0.03
- Year Built2000
- TypeResidential
- Sub-TypeTownhouse
- StyleContemporary
- StatusActive
Community Information
- Address6621 Antigua Drive 3
- SubdivisionStanton Creek
- CityFort Collins
- CountyLarimer
- StateCO
- Zip Code80525
Amenities
- AmenitiesPark
- Parking Spaces1
- # of Garages1
Utilities
Cable Available, Electricity Available, Electricity Connected, Natural Gas Available, Natural Gas Connected
Interior
- HeatingForced Air
- CoolingCentral Air
- FireplaceYes
- FireplacesGas, Gas Log
- StoriesTwo
Interior Features
Eat-in Kitchen, Open Floorplan, Vaulted Ceiling(s)
Appliances
Dishwasher, Disposal, Dryer, Microwave, Oven, Refrigerator, Self Cleaning Oven, Washer
Exterior
- WindowsWindow Coverings
- RoofComposition
School Information
- DistrictThompson R2-J
- ElementaryCottonwood
- MiddleLucile Erwin
- HighLoveland
Additional Information
- Date ListedApril 4th, 2025
- ZoningLMN
Listing Details
 Coldwell Banker Realty-NOCO
Coldwell Banker Realty-NOCO- Office Contact9706672707
 Terms and Conditions: The content relating to real estate for sale in this Web site comes in part from the Internet Data eXchange ("IDX") program of METROLIST, INC., DBA RECOLORADO® Real estate listings held by brokers other than RE/MAX Professionals are marked with the IDX Logo. This information is being provided for the consumers personal, non-commercial use and may not be used for any other purpose. All information subject to change and should be independently verified.
Terms and Conditions: The content relating to real estate for sale in this Web site comes in part from the Internet Data eXchange ("IDX") program of METROLIST, INC., DBA RECOLORADO® Real estate listings held by brokers other than RE/MAX Professionals are marked with the IDX Logo. This information is being provided for the consumers personal, non-commercial use and may not be used for any other purpose. All information subject to change and should be independently verified.
Copyright 2025 METROLIST, INC., DBA RECOLORADO® -- All Rights Reserved 6455 S. Yosemite St., Suite 500 Greenwood Village, CO 80111 USA
Listing information last updated on May 9th, 2025 at 9:03pm MDT.



































