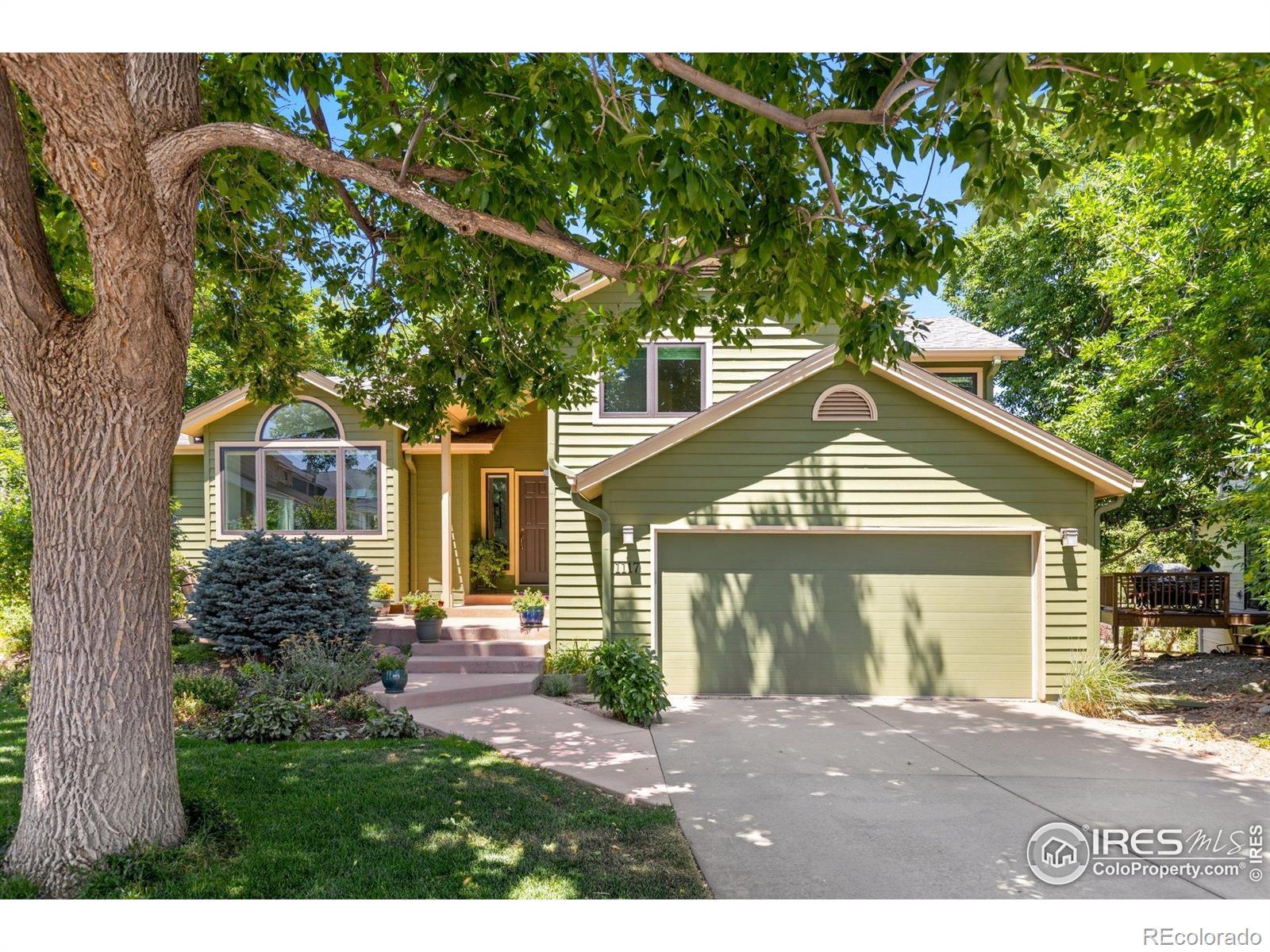Find us on...
Dashboard
- 4 Beds
- 3 Baths
- 3,759 Sqft
- .24 Acres
New Search X
1117 Barberry Court
A Rare Opportunity in Devil's Thumb! This lovingly maintained home, offered for the first time by its original owners, is nestled in one of South Boulder's most sought-after neighborhoods. Located on a peaceful cul-de-sac-where neighbors become lifelong friends-this property blends quality upgrades with a chance to make it your own. Inside, the classic floor plan and traditional look offers ideal separation of space with 4 spacious bedrooms upstairs and expansive, open living areas on the main level. Soaring ceilings and natural light create a warm, inviting atmosphere, perfect for both everyday living and entertaining.Recent updates include a high-efficiency furnace and heat pump, new roof and skylights, all new windows, hardwood floors, updated lighting, and fresh interior paint, the hard work has been done. A 3-car garage, invisible pet fence, and thoughtful upgrades throughout offer peace of mind, while leaving room for a buyer to bring their personal touch and style.Step outside to a large, private deck with unobstructed mountain views-an incredible backdrop for morning coffee or evening dinners. A remote-controlled retractable awning adds comfort, while the expansive yard and garden provide plenty of space to relax or play. Devil's Thumb residents enjoy access to a private pool, six tennis courts, and miles of nearby open space and top-rated hiking trails. Located within Boulder's highest-rated school district and just minutes from downtown Boulder, Denver, DIA, and ski resorts. Don't miss this chance to own a turnkey home with unmatched potential in one of Boulder's most cherished communities. Love where you live-and make it your own.
Listing Office: 8z Real Estate 
Essential Information
- MLS® #IR1030265
- Price$2,350,000
- Bedrooms4
- Bathrooms3.00
- Full Baths2
- Half Baths1
- Square Footage3,759
- Acres0.24
- Year Built1986
- TypeResidential
- Sub-TypeSingle Family Residence
- StyleContemporary
- StatusActive
Community Information
- Address1117 Barberry Court
- SubdivisionDevil's Thumb 6
- CityBoulder
- CountyBoulder
- StateCO
- Zip Code80305
Amenities
- Parking Spaces3
- # of Garages3
- ViewMountain(s)
Amenities
Park, Playground, Pool, Tennis Court(s)
Utilities
Electricity Available, Internet Access (Wired), Natural Gas Available
Interior
- Interior FeaturesRadon Mitigation System
- HeatingForced Air, Heat Pump
- CoolingAttic Fan, Central Air
- FireplaceYes
- FireplacesFamily Room, Other
- StoriesTwo
Appliances
Dishwasher, Disposal, Dryer, Microwave, Oven, Refrigerator, Self Cleaning Oven, Washer
Exterior
- Exterior FeaturesBalcony
- RoofComposition
- FoundationSlab
Lot Description
Cul-De-Sac, Rolling Slope, Sprinklers In Front
Windows
Double Pane Windows, Window Coverings
School Information
- DistrictBoulder Valley RE 2
- ElementaryBear Creek
- MiddleSouthern Hills
- HighFairview
Additional Information
- Date ListedApril 9th, 2025
- ZoningRES
Listing Details
 8z Real Estate
8z Real Estate
 Terms and Conditions: The content relating to real estate for sale in this Web site comes in part from the Internet Data eXchange ("IDX") program of METROLIST, INC., DBA RECOLORADO® Real estate listings held by brokers other than RE/MAX Professionals are marked with the IDX Logo. This information is being provided for the consumers personal, non-commercial use and may not be used for any other purpose. All information subject to change and should be independently verified.
Terms and Conditions: The content relating to real estate for sale in this Web site comes in part from the Internet Data eXchange ("IDX") program of METROLIST, INC., DBA RECOLORADO® Real estate listings held by brokers other than RE/MAX Professionals are marked with the IDX Logo. This information is being provided for the consumers personal, non-commercial use and may not be used for any other purpose. All information subject to change and should be independently verified.
Copyright 2025 METROLIST, INC., DBA RECOLORADO® -- All Rights Reserved 6455 S. Yosemite St., Suite 500 Greenwood Village, CO 80111 USA
Listing information last updated on June 9th, 2025 at 3:03am MDT.









































