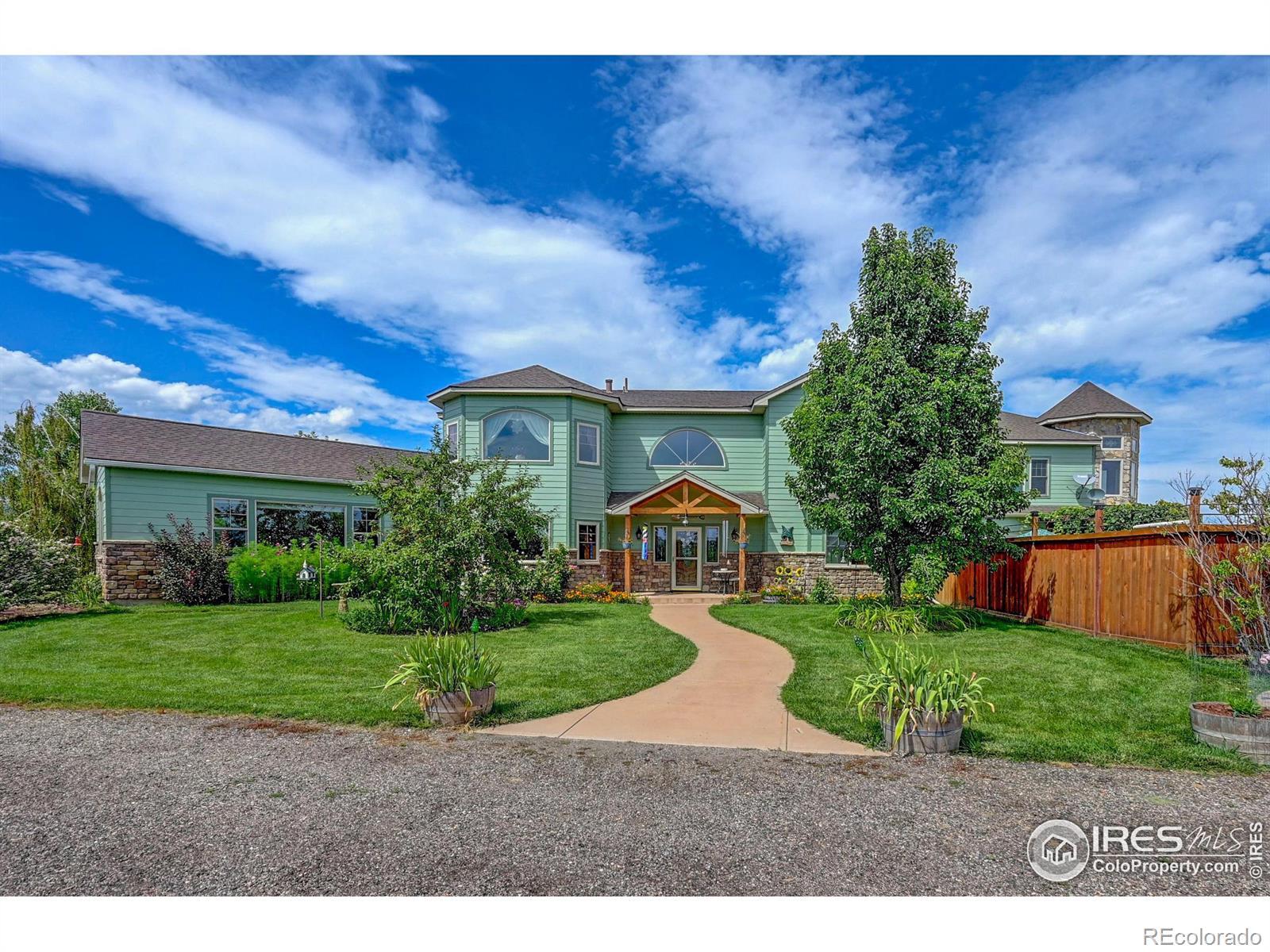Find us on...
Dashboard
- 3 Beds
- 4 Baths
- 5,728 Sqft
- 35¼ Acres
New Search X
4514 Hoot Owl Drive
Heart 17 Ranch is a unique 35-acre lake-front retreat blending a luxury lifestyle with the lure of sustainable living. Barely 10 minutes from Longmont, yet a world away with panoramic views. 35 acres of easy to care for land, a portion of which is in the wildlife haven of the Culver Reservoir. Private dock for lake access to kayaking, fishing and wildlife viewing. Irrigation directly from the lake waters the pastures, gardens, orchards and hundreds of trees. See Features List under documents. The custom home offers 6,500 sq ft of sun-drenched living space with rooms to suit all purposes, currently configured into three bedrooms and four bathrooms, with numerous options to institute more bedrooms. Rooms are generously sized with vaulted, open areas that showcase the sweeping views. Master Suite includes a fireplace, walk-in closet, Kohler soaker tub and Finlandia sauna. The open-concept kitchen includes brand new appliances. There is also a game room, sun room and a cozy wood-paneled office/library. Multiple Decks, patios, and a gazebo provide quiet, protected retreats in most weather conditions. The heated, salt-water pool is located in a private fenced courtyard with a redwood greenhouse and tranquil water feature. Thoughtful details include a concrete-walled-and-roofed wine/root cellar and a solar electric system which keeps utility bills low. Outbuildings include a barn 36' x 30', 2 poultry houses 8' x 8', a solar shed 10' x 12', a loafing shed 12' x 24', and cattle loafing sheds 10' x 12'.
Listing Office: KL Realty 
Essential Information
- MLS® #IR1030301
- Price$3,197,000
- Bedrooms3
- Bathrooms4.00
- Full Baths3
- Half Baths1
- Square Footage5,728
- Acres35.25
- Year Built2008
- TypeResidential
- Sub-TypeSingle Family Residence
- StyleRustic
- StatusActive
Community Information
- Address4514 Hoot Owl Drive
- SubdivisionNone
- CityBerthoud
- CountyLarimer
- StateCO
- Zip Code80513
Amenities
- Parking Spaces3
- # of Garages3
- ViewCity, Mountain(s), Water
- Has PoolYes
- PoolPrivate
Utilities
Cable Available, Electricity Available, Internet Access (Wired), Natural Gas Available
Parking
Oversized, Oversized Door, RV Access/Parking
Interior
- HeatingForced Air, Wood Stove
- CoolingCentral Air
- FireplaceYes
- StoriesTwo
Interior Features
Eat-in Kitchen, Five Piece Bath, Kitchen Island, Open Floorplan, Pantry, Sauna, Vaulted Ceiling(s), Walk-In Closet(s)
Appliances
Dishwasher, Disposal, Double Oven, Oven, Refrigerator
Fireplaces
Gas, Living Room, Primary Bedroom
Exterior
- RoofComposition
Exterior Features
Balcony, Dog Run, Spa/Hot Tub
Lot Description
Cul-De-Sac, Level, Sprinklers In Front
Windows
Bay Window(s), Double Pane Windows, Window Coverings
School Information
- DistrictThompson R2-J
- ElementaryBerthoud
- MiddleTurner
- HighBerthoud
Additional Information
- Date ListedApril 4th, 2025
- ZoningRes
Listing Details
 KL Realty
KL Realty
 Terms and Conditions: The content relating to real estate for sale in this Web site comes in part from the Internet Data eXchange ("IDX") program of METROLIST, INC., DBA RECOLORADO® Real estate listings held by brokers other than RE/MAX Professionals are marked with the IDX Logo. This information is being provided for the consumers personal, non-commercial use and may not be used for any other purpose. All information subject to change and should be independently verified.
Terms and Conditions: The content relating to real estate for sale in this Web site comes in part from the Internet Data eXchange ("IDX") program of METROLIST, INC., DBA RECOLORADO® Real estate listings held by brokers other than RE/MAX Professionals are marked with the IDX Logo. This information is being provided for the consumers personal, non-commercial use and may not be used for any other purpose. All information subject to change and should be independently verified.
Copyright 2025 METROLIST, INC., DBA RECOLORADO® -- All Rights Reserved 6455 S. Yosemite St., Suite 500 Greenwood Village, CO 80111 USA
Listing information last updated on August 12th, 2025 at 10:03am MDT.









































