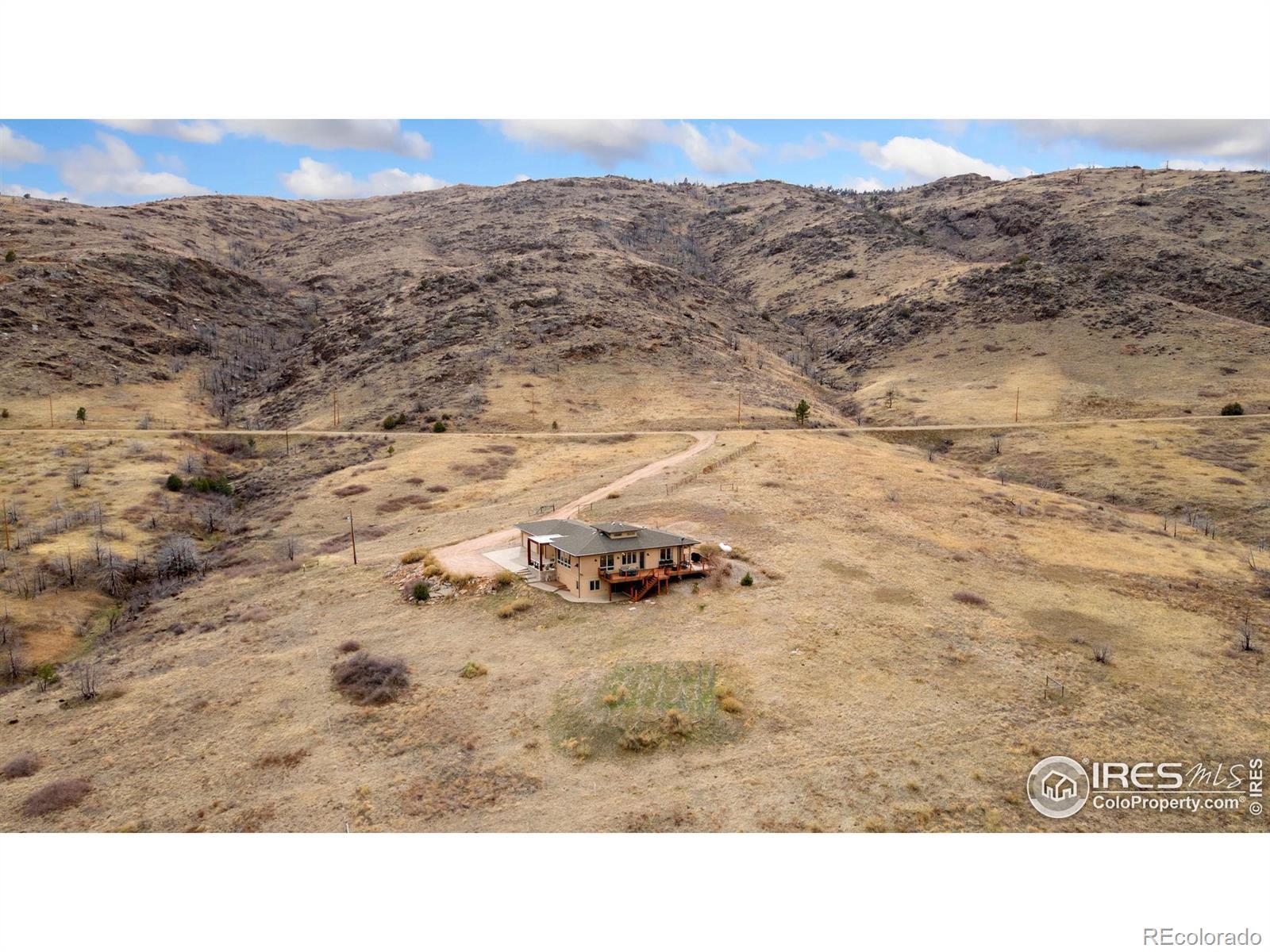Find us on...
Dashboard
- 3 Beds
- 3 Baths
- 2,765 Sqft
- 35.1 Acres
New Search X
13124 Swanson Ranch Road
Surrounded by the spectacular beauty of Redstone Canyon, this gorgeous 3-bedroom ranch-style home on 35 acres sits in a gated community nestled in the foothills west of Loveland and Fort Collins. The second you step into this beautifully updated home, you'll experience breathtaking views from every window around you. The great room boasts high ceilings, a heating stove, and separate dining area. The gourmet kitchen features a sprawling island with induction range, granite countertops, stainless appliances, tons of cabinetry, updated lighting and a pantry. Large windows and incredible views accentuate the primary suite, where you'll also find a private bath with spacious walk-in shower and direct access to the sprawling outdoor deck. In the walk-out basement you'll enjoy a large family room, additional bedroom, bath and storage. Relax around the firepit or enjoy a quiet dinner on the massive Trex deck looking up at Horsetooth Rock and down at Redstone. Live the quiet lifestyle just moments from the conveniences of larger communities. Three-car garage!
Listing Office: eXp Realty LLC 
Essential Information
- MLS® #IR1030357
- Price$1,150,000
- Bedrooms3
- Bathrooms3.00
- Full Baths2
- Square Footage2,765
- Acres35.10
- Year Built1994
- TypeResidential
- Sub-TypeSingle Family Residence
- StatusPending
Community Information
- Address13124 Swanson Ranch Road
- SubdivisionRedstone Canyon
- CityLoveland
- CountyLarimer
- StateCO
- Zip Code80538
Amenities
- UtilitiesElectricity Available
- Parking Spaces3
- # of Garages3
- ViewMountain(s)
Interior
- CoolingCentral Air
- FireplaceYes
- FireplacesPellet Stove
- StoriesOne
Interior Features
Eat-in Kitchen, Kitchen Island, Open Floorplan, Pantry, Vaulted Ceiling(s)
Appliances
Dishwasher, Disposal, Dryer, Microwave, Oven, Refrigerator, Washer
Heating
Forced Air, Propane, Wood Stove
Exterior
- Lot DescriptionOpen Space, Rolling Slope
- RoofComposition
Windows
Double Pane Windows, Skylight(s), Window Coverings
School Information
- DistrictThompson R2-J
- ElementaryBig Thompson
- MiddleWalt Clark
- HighThompson Valley
Additional Information
- Date ListedApril 4th, 2025
- ZoningO
Listing Details
 eXp Realty LLC
eXp Realty LLC
 Terms and Conditions: The content relating to real estate for sale in this Web site comes in part from the Internet Data eXchange ("IDX") program of METROLIST, INC., DBA RECOLORADO® Real estate listings held by brokers other than RE/MAX Professionals are marked with the IDX Logo. This information is being provided for the consumers personal, non-commercial use and may not be used for any other purpose. All information subject to change and should be independently verified.
Terms and Conditions: The content relating to real estate for sale in this Web site comes in part from the Internet Data eXchange ("IDX") program of METROLIST, INC., DBA RECOLORADO® Real estate listings held by brokers other than RE/MAX Professionals are marked with the IDX Logo. This information is being provided for the consumers personal, non-commercial use and may not be used for any other purpose. All information subject to change and should be independently verified.
Copyright 2025 METROLIST, INC., DBA RECOLORADO® -- All Rights Reserved 6455 S. Yosemite St., Suite 500 Greenwood Village, CO 80111 USA
Listing information last updated on August 3rd, 2025 at 11:34am MDT.





































