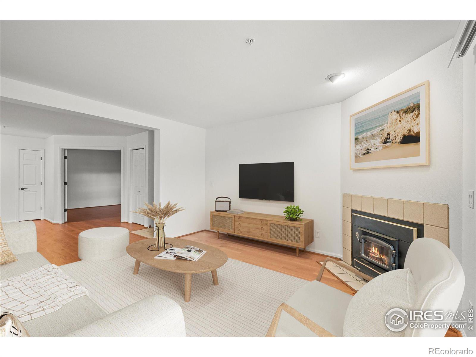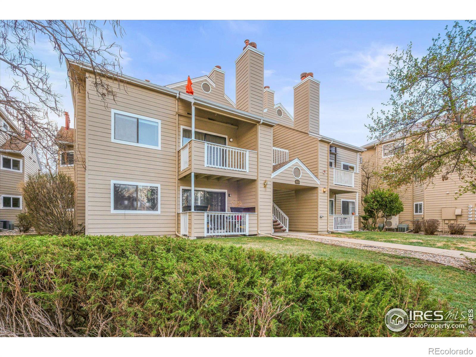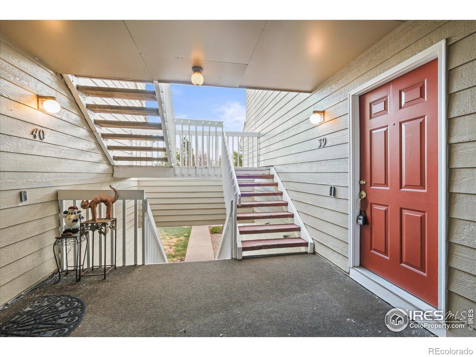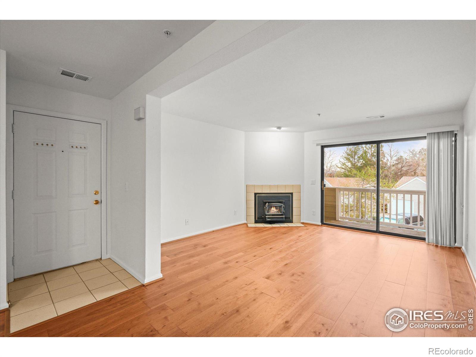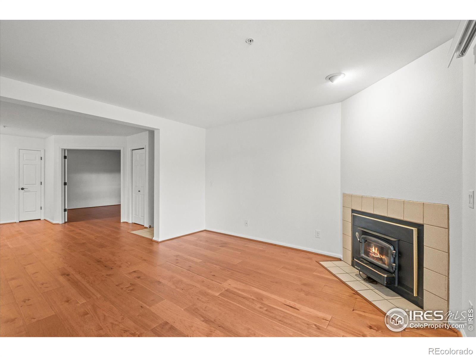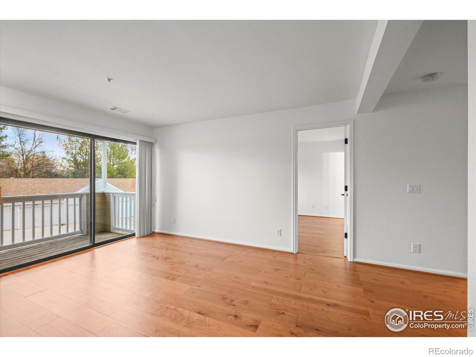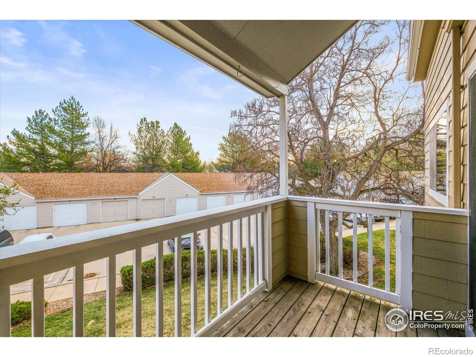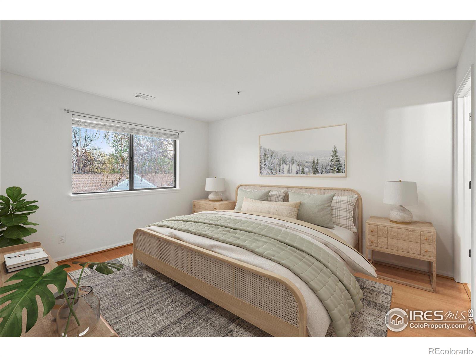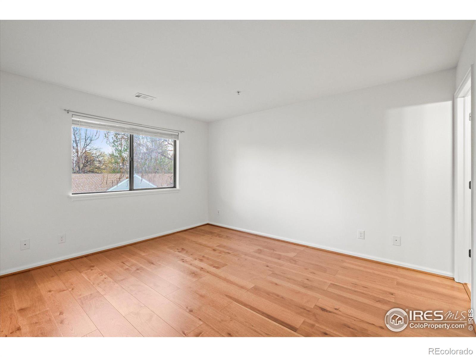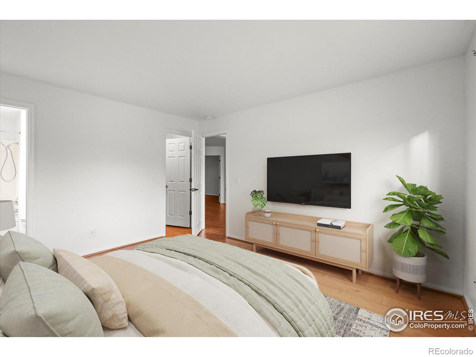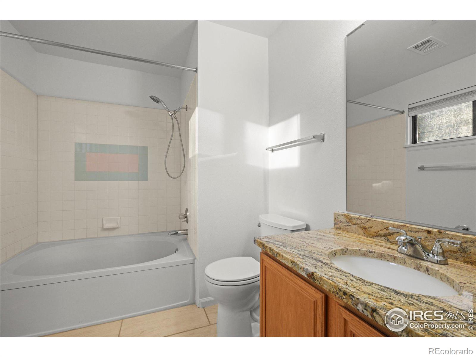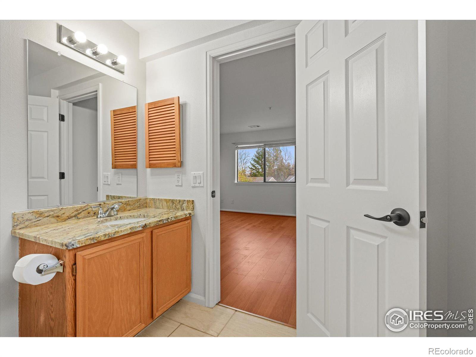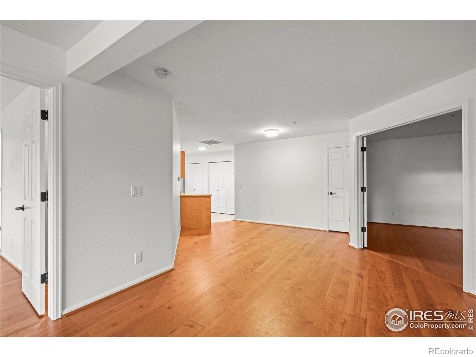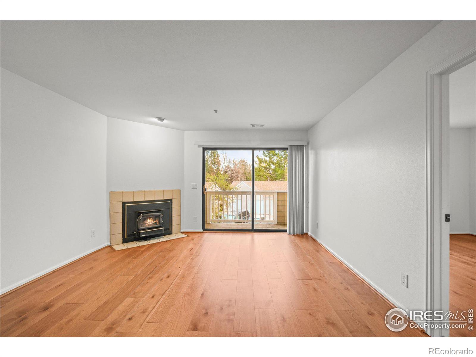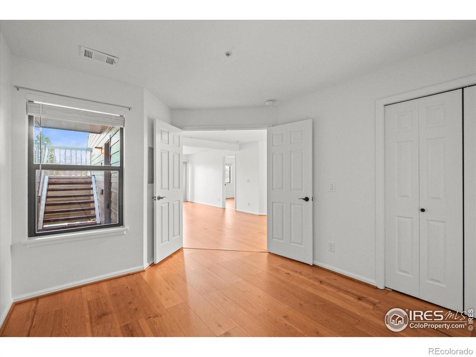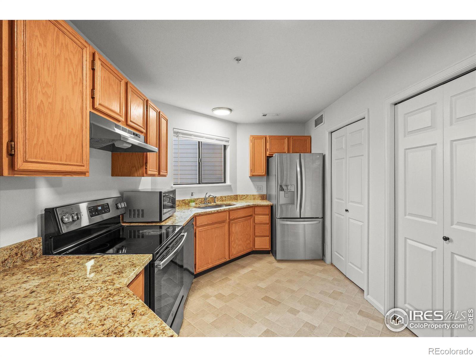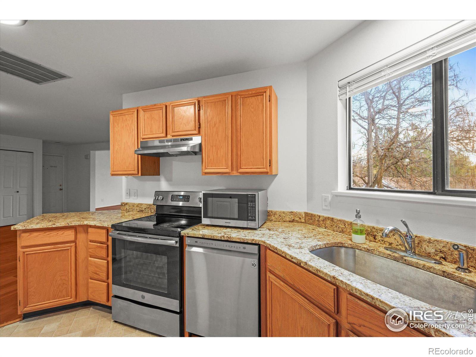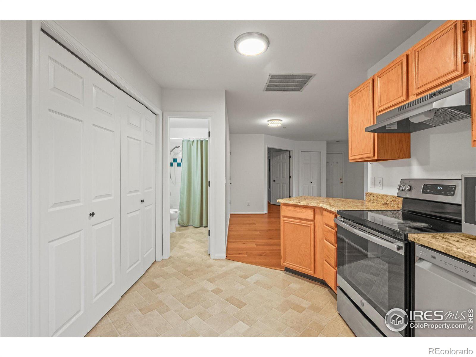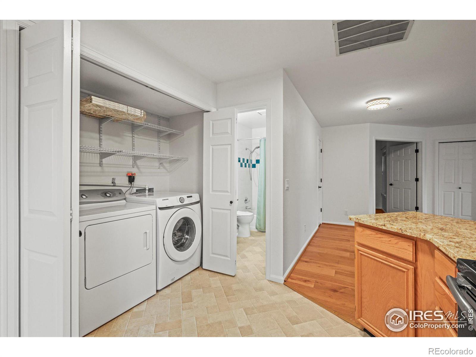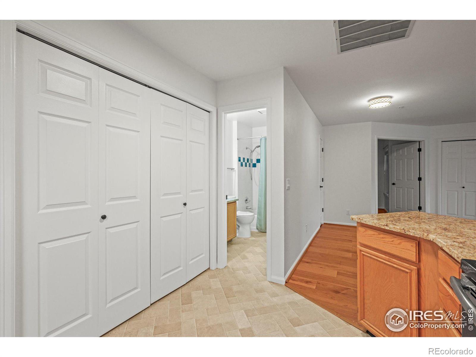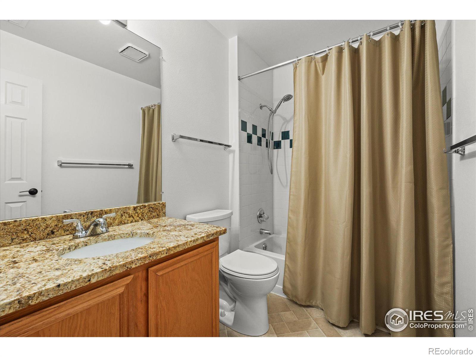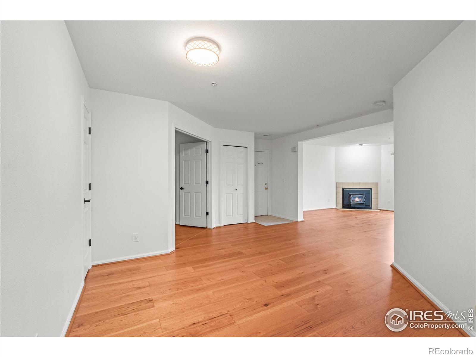Find us on...
Dashboard
- $355k Price
- 2 Beds
- 2 Baths
- 961 Sqft
New Search X
4945 Twin Lakes Road 39
Step into comfort, convenience, and the best of Colorado's natural beauty in this second-floor condo in Gunbarrel's desirable Twin Lakes community. Newly installed engineered hardwood floors flow through the open layout-from the welcoming living room with a wood-burning fireplace, to the dining area and into the granite-topped kitchen. A washer and dryer are neatly tucked away for easy everyday living.Start your mornings with sunshine on the spacious east-facing balcony or retreat to the ensuite primary bedroom with its generous walk-in closet. The second bedroom, accented with French doors, offers flexible space ideal for a home office.Nature is truly at your doorstep: the community borders Twin Lakes with miles of scenic walking and biking trails. Cyclists will love quick access to the LoBo Regional Trail, a 12-mile path connecting Gunbarrel directly to both Boulder and Longmont, making commutes or weekend adventures a breeze.The HOA includes access to a pool, clubhouse, and fitness center-everything you need to enjoy the relaxed, outdoors-oriented Colorado lifestyle.
Listing Office: Live West Realty 
Essential Information
- MLS® #IR1030393
- Price$354,750
- Bedrooms2
- Bathrooms2.00
- Full Baths2
- Square Footage961
- Acres0.00
- Year Built1988
- TypeResidential
- Sub-TypeCondominium
- StatusActive
Community Information
- Address4945 Twin Lakes Road 39
- SubdivisionTwin Lakes Condos 3rd Ph
- CityBoulder
- CountyBoulder
- StateCO
- Zip Code80301
Amenities
Amenities
Clubhouse, Fitness Center, Pool, Spa/Hot Tub, Tennis Court(s)
Utilities
Electricity Available, Internet Access (Wired), Natural Gas Available
Interior
- HeatingForced Air
- CoolingCentral Air
- FireplaceYes
- FireplacesInsert, Living Room
- StoriesOne
Interior Features
Open Floorplan, Pantry, Walk-In Closet(s)
Appliances
Dishwasher, Disposal, Dryer, Microwave, Oven, Refrigerator, Self Cleaning Oven, Washer
Exterior
- Exterior FeaturesBalcony
- Lot DescriptionLevel
- WindowsWindow Coverings
- RoofComposition
School Information
- DistrictBoulder Valley RE 2
- ElementaryHeatherwood
- MiddlePlatt
- HighBoulder
Additional Information
- Date ListedApril 6th, 2025
- ZoningA
Listing Details
 Live West Realty
Live West Realty
 Terms and Conditions: The content relating to real estate for sale in this Web site comes in part from the Internet Data eXchange ("IDX") program of METROLIST, INC., DBA RECOLORADO® Real estate listings held by brokers other than RE/MAX Professionals are marked with the IDX Logo. This information is being provided for the consumers personal, non-commercial use and may not be used for any other purpose. All information subject to change and should be independently verified.
Terms and Conditions: The content relating to real estate for sale in this Web site comes in part from the Internet Data eXchange ("IDX") program of METROLIST, INC., DBA RECOLORADO® Real estate listings held by brokers other than RE/MAX Professionals are marked with the IDX Logo. This information is being provided for the consumers personal, non-commercial use and may not be used for any other purpose. All information subject to change and should be independently verified.
Copyright 2025 METROLIST, INC., DBA RECOLORADO® -- All Rights Reserved 6455 S. Yosemite St., Suite 500 Greenwood Village, CO 80111 USA
Listing information last updated on November 28th, 2025 at 7:03am MST.


