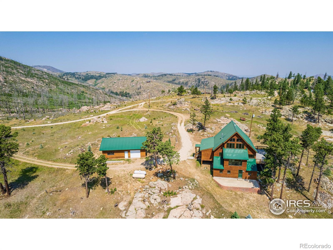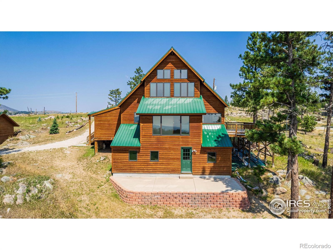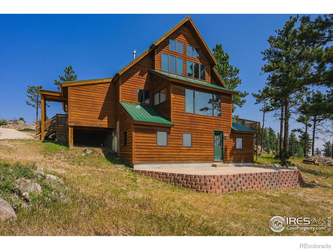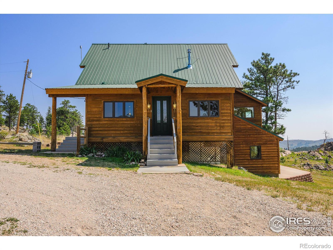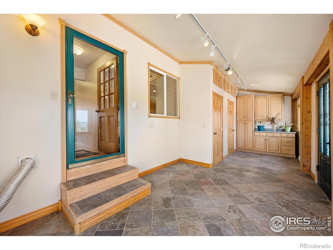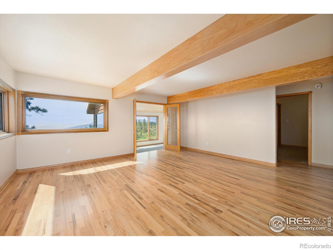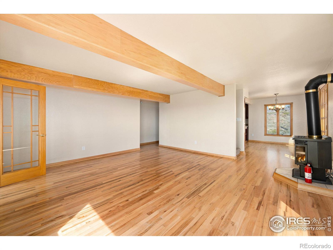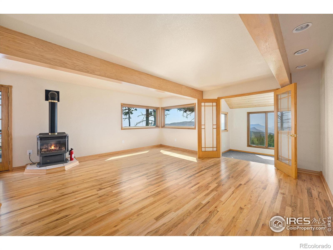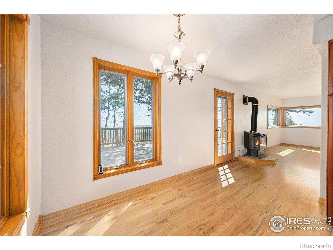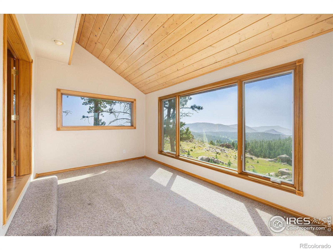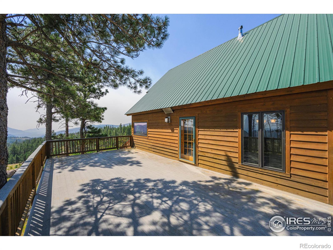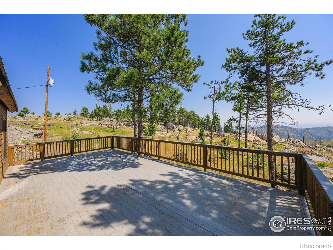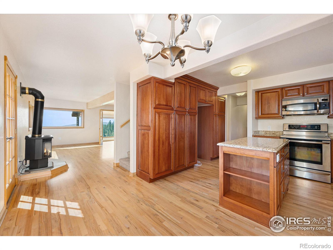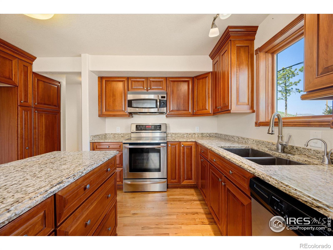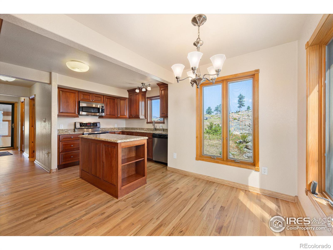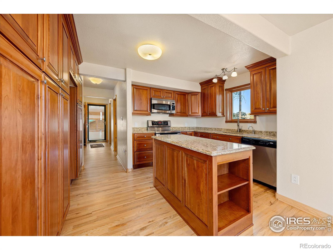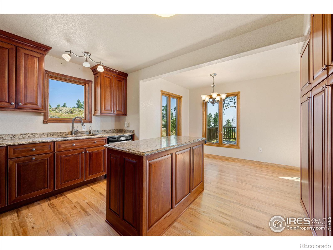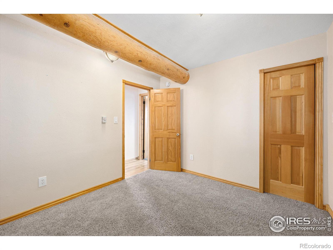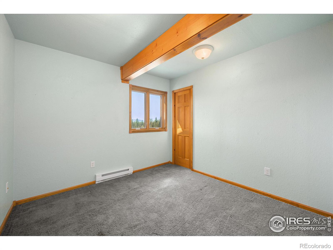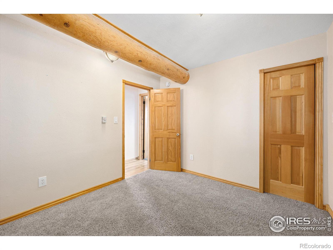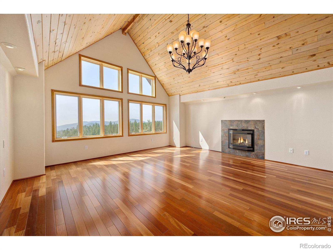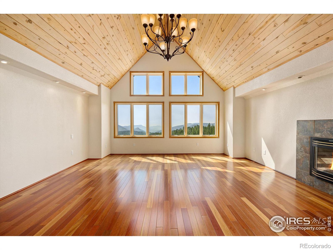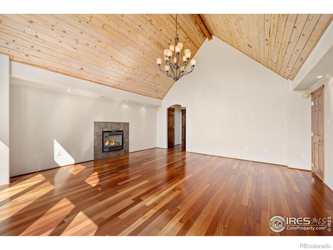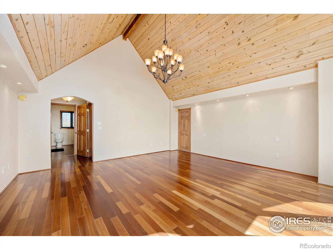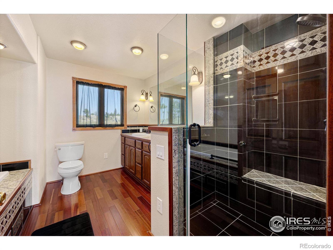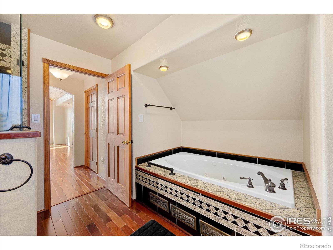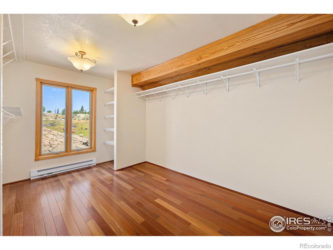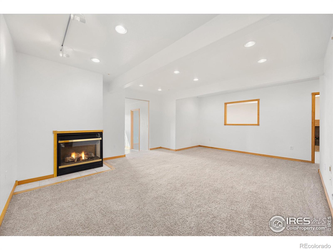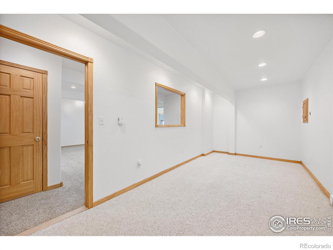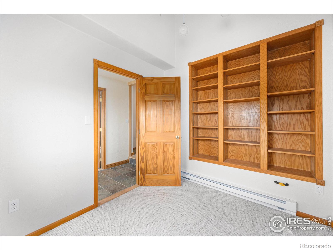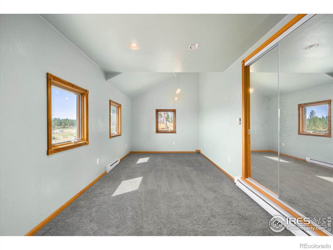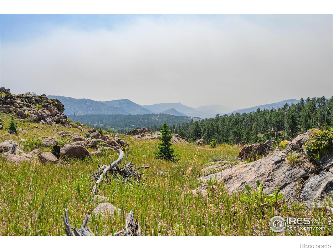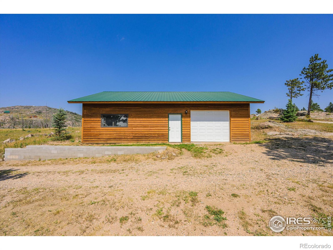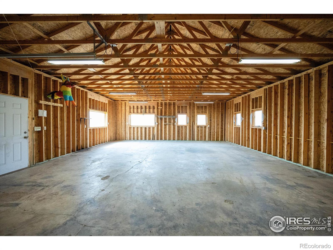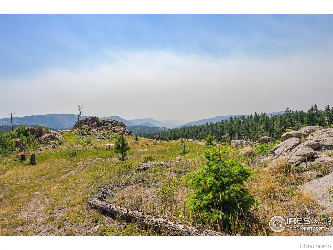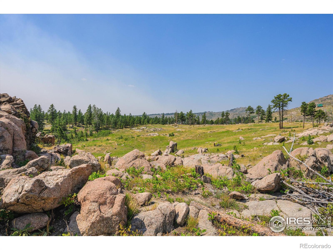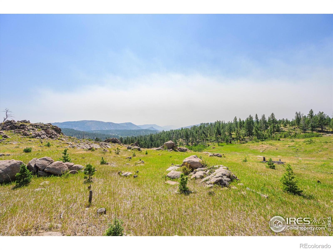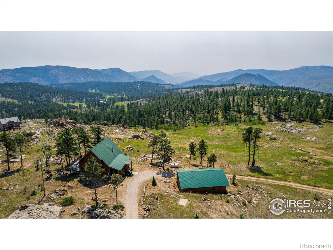Find us on...
Dashboard
- 4 Beds
- 3 Baths
- 3,103 Sqft
- 20 Acres
New Search X
3805 Davis Ranch Road
Stunning Views in this mountain home filled with charm and comfort. Kitchen remodeled with cherry cabinets, pantry with pull out shelves. Beautifully positioned sun room can be used as a dining room to enjoy the magnificent views. Cozy living room with propane stove for those chilly winter days. Luxurious primary bedroom with mesmerizing southern views towards Loveland and beyond. With en-suite custom bathroom, huge walk-in closet, Brazilian cherrywood floors, and propane fireplace for ambiance. Wildlife of deer, coyotes, wild turkeys, lots of hummingbirds, come to say good morning, or be inspired by starry nights from your large deck. Walk-out basement offers a patio for entertaining, large family room with propane fireplace, office/study/library with plenty of shelves, storage, and additional bedroom. Garage/Shop is 1160 square feet for toys, work space and more. LaPorte is close by with groceries, hardware store, veterinarian, 4 great food choices, gas, and more. Add to all this, home is only 35 minutes to Fort Collins. Enjoy the Colorado Lifestyle with all this home has to offer. Call for more information.
Listing Office: RE/MAX Alliance-FTC South 
Essential Information
- MLS® #IR1030410
- Price$925,000
- Bedrooms4
- Bathrooms3.00
- Full Baths2
- Half Baths1
- Square Footage3,103
- Acres20.00
- Year Built1978
- TypeResidential
- Sub-TypeSingle Family Residence
- StyleContemporary
- StatusActive
Community Information
- Address3805 Davis Ranch Road
- SubdivisionDavis Ranch
- CityBellvue
- CountyLarimer
- StateCO
- Zip Code80512
Amenities
- Parking Spaces4
- ParkingOversized
- # of Garages4
- ViewMountain(s)
Utilities
Electricity Available, Internet Access (Wired)
Interior
- HeatingBaseboard, Propane
- FireplaceYes
- StoriesOne
Interior Features
Kitchen Island, Open Floorplan, Walk-In Closet(s)
Appliances
Dishwasher, Disposal, Microwave, Oven, Self Cleaning Oven
Fireplaces
Basement, Gas, Living Room, Primary Bedroom
Exterior
- WindowsDouble Pane Windows
- RoofMetal
School Information
- DistrictPoudre R-1
- ElementaryStove Prairie
- MiddleCache La Poudre
- HighPoudre
Additional Information
- Date ListedApril 6th, 2025
- ZoningO
Listing Details
 RE/MAX Alliance-FTC South
RE/MAX Alliance-FTC South
 Terms and Conditions: The content relating to real estate for sale in this Web site comes in part from the Internet Data eXchange ("IDX") program of METROLIST, INC., DBA RECOLORADO® Real estate listings held by brokers other than RE/MAX Professionals are marked with the IDX Logo. This information is being provided for the consumers personal, non-commercial use and may not be used for any other purpose. All information subject to change and should be independently verified.
Terms and Conditions: The content relating to real estate for sale in this Web site comes in part from the Internet Data eXchange ("IDX") program of METROLIST, INC., DBA RECOLORADO® Real estate listings held by brokers other than RE/MAX Professionals are marked with the IDX Logo. This information is being provided for the consumers personal, non-commercial use and may not be used for any other purpose. All information subject to change and should be independently verified.
Copyright 2025 METROLIST, INC., DBA RECOLORADO® -- All Rights Reserved 6455 S. Yosemite St., Suite 500 Greenwood Village, CO 80111 USA
Listing information last updated on December 13th, 2025 at 8:03am MST.

