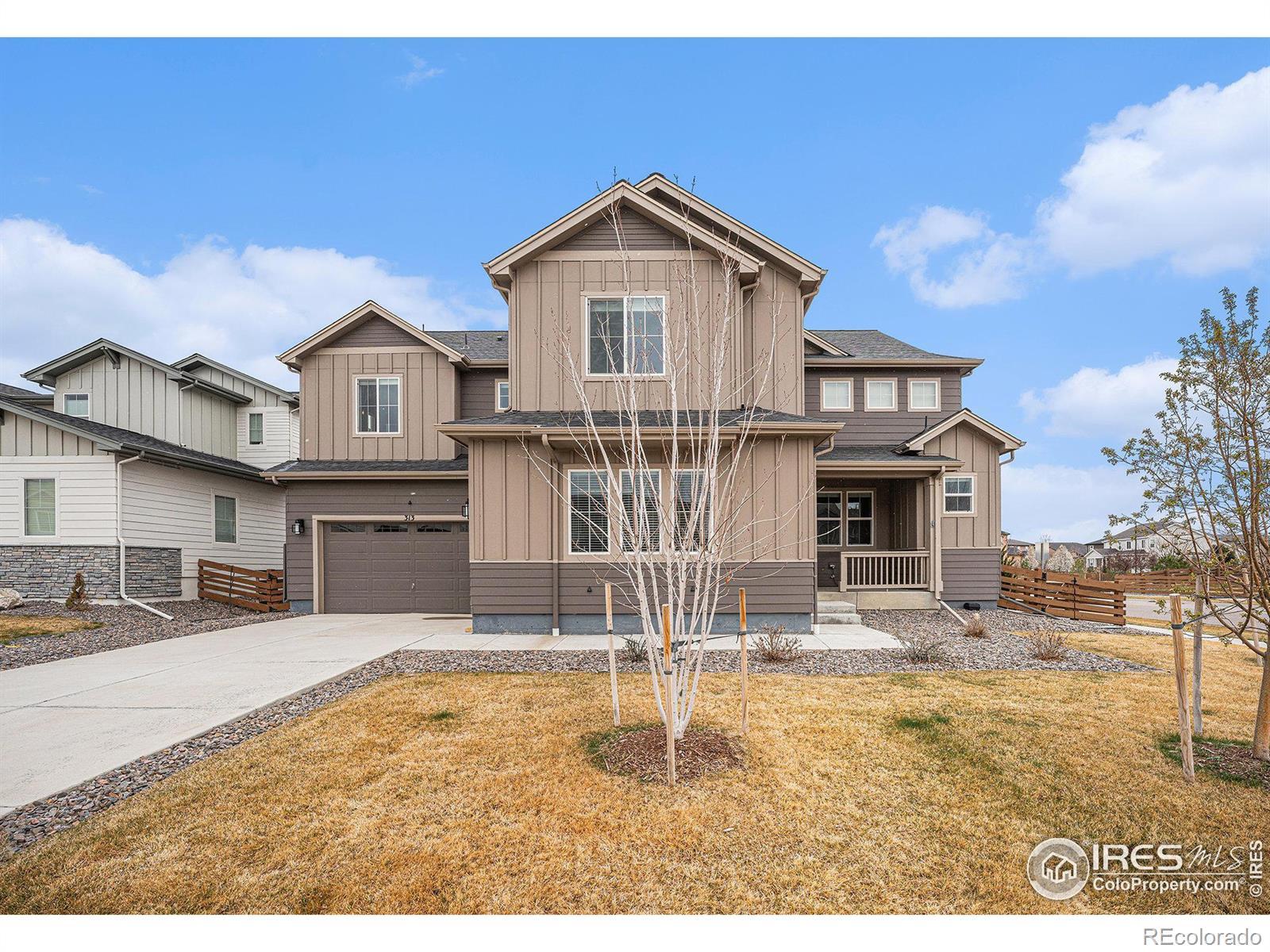Find us on...
Dashboard
- 4 Beds
- 4 Baths
- 3,804 Sqft
- .23 Acres
New Search X
313 Orion Circle
Welcome to this beautiful 4-bedroom, 3.5-bathroom home located in the highly desirable Colliers Hill neighborhood of Erie, Colorado. With over 3,650 sq. ft. of living space and an unfinished basement full of potential, this property is a must-see.The main level features rich wood flooring throughout, a spacious open-concept layout, and a versatile bedroom that can serve as a guest suite or home office. The chef's kitchen is a true showstopper-complete with white cabinetry, quartz countertops, a custom tile backsplash, stainless steel appliances, a gas cooktop, and a large island perfect for entertaining.Upstairs, the luxurious primary suite offers custom Hunter Douglas blackout shades, a generous walk-in closet, and a spa-like bathroom with a standalone soaking tub and walk-in shower. You'll also find three additional bedrooms, a full bathroom, and a large loft-ideal for a second living area or playroom.Step outside to a fully fenced backyard with lush landscaping and a custom stamped concrete patio off the deck-perfect for enjoying those beautiful Colorado days.Additional highlights include custom Hunter Douglas window coverings throughout, a 3-car garage, and access to the community clubhouse, pool, and miles of scenic walking and biking trails.This home is truly move-in ready and shines with pride of ownership. Don't miss your chance to call it yours!
Listing Office: RE/MAX Alliance-FTC South 
Essential Information
- MLS® #IR1030434
- Price$975,000
- Bedrooms4
- Bathrooms4.00
- Full Baths3
- Half Baths1
- Square Footage3,804
- Acres0.23
- Year Built2019
- TypeResidential
- Sub-TypeSingle Family Residence
- StatusActive
Community Information
- Address313 Orion Circle
- SubdivisionColliers Hill Filing 2a Final
- CityErie
- CountyWeld
- StateCO
- Zip Code80516
Amenities
- Parking Spaces3
- ParkingOversized
- # of Garages3
Utilities
Cable Available, Electricity Available, Internet Access (Wired), Natural Gas Available
Interior
- HeatingForced Air
- CoolingCentral Air
- FireplaceYes
- FireplacesInsert
- StoriesTwo
Interior Features
Eat-in Kitchen, Open Floorplan
Appliances
Dishwasher, Dryer, Microwave, Oven, Refrigerator, Washer
Exterior
- WindowsWindow Coverings
- RoofComposition
Lot Description
Corner Lot, Sprinklers In Front
School Information
- DistrictSt. Vrain Valley RE-1J
- ElementarySoaring Heights
- MiddleSoaring Heights
- HighErie
Additional Information
- Date ListedApril 11th, 2025
- ZoningRES
Listing Details
 RE/MAX Alliance-FTC South
RE/MAX Alliance-FTC South
 Terms and Conditions: The content relating to real estate for sale in this Web site comes in part from the Internet Data eXchange ("IDX") program of METROLIST, INC., DBA RECOLORADO® Real estate listings held by brokers other than RE/MAX Professionals are marked with the IDX Logo. This information is being provided for the consumers personal, non-commercial use and may not be used for any other purpose. All information subject to change and should be independently verified.
Terms and Conditions: The content relating to real estate for sale in this Web site comes in part from the Internet Data eXchange ("IDX") program of METROLIST, INC., DBA RECOLORADO® Real estate listings held by brokers other than RE/MAX Professionals are marked with the IDX Logo. This information is being provided for the consumers personal, non-commercial use and may not be used for any other purpose. All information subject to change and should be independently verified.
Copyright 2025 METROLIST, INC., DBA RECOLORADO® -- All Rights Reserved 6455 S. Yosemite St., Suite 500 Greenwood Village, CO 80111 USA
Listing information last updated on June 29th, 2025 at 2:18am MDT.









































