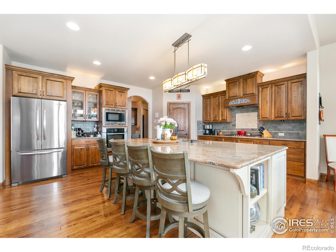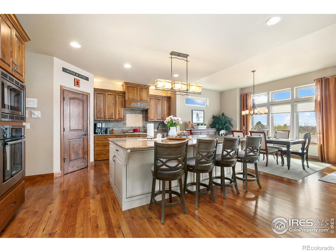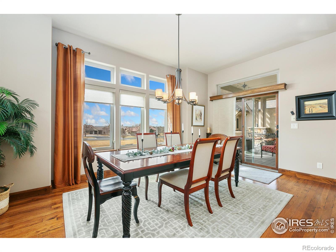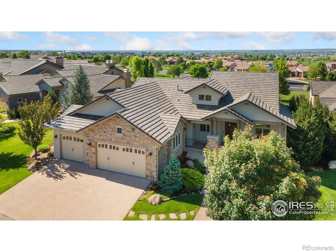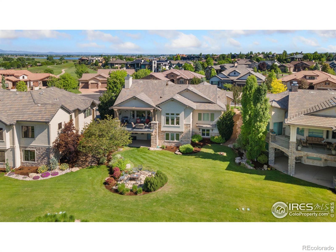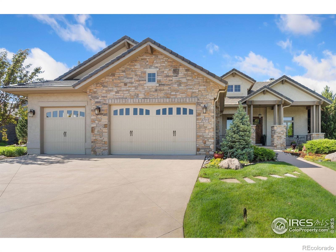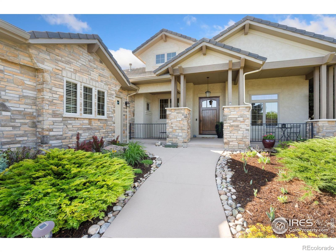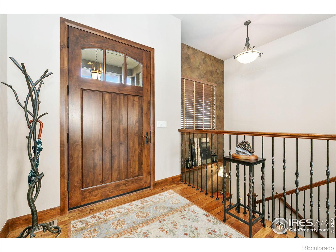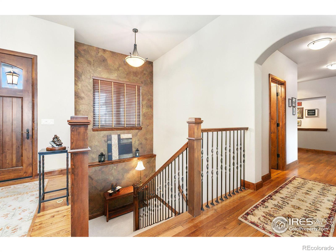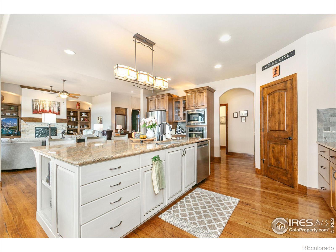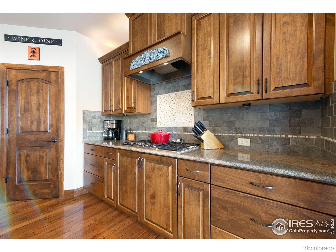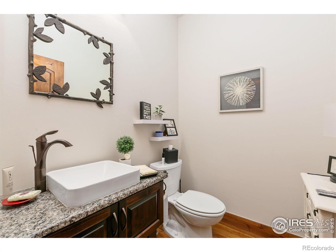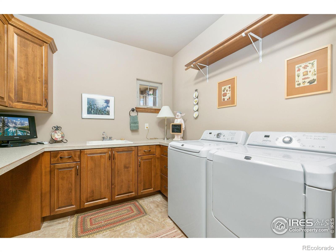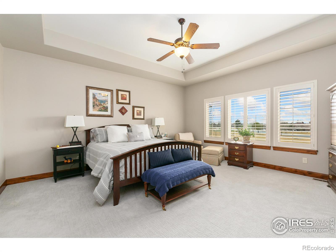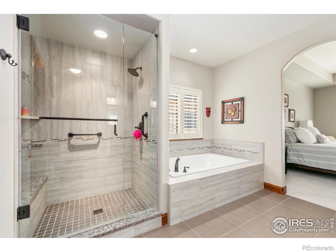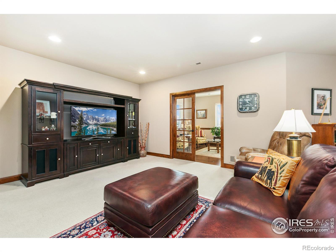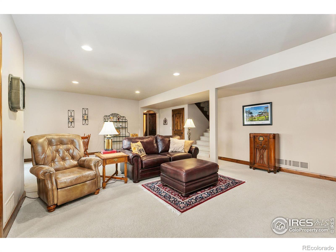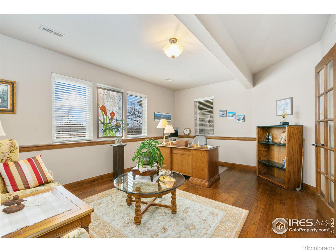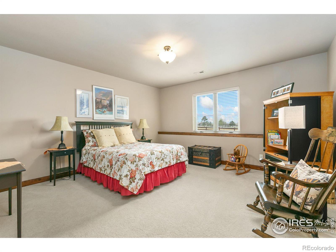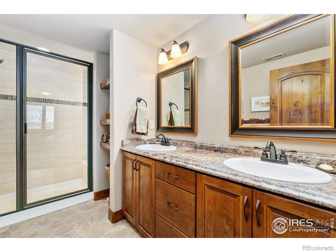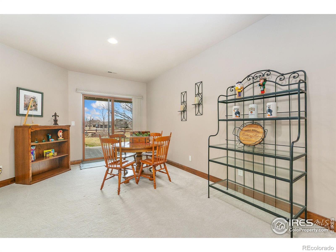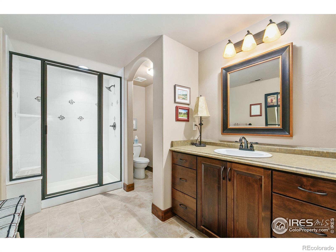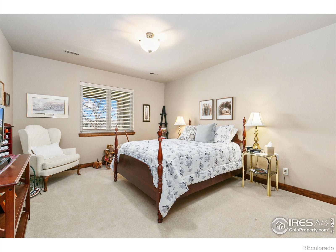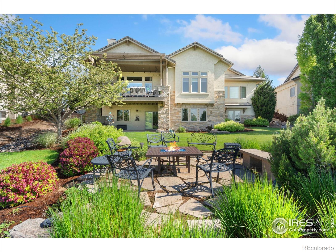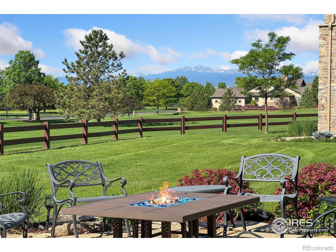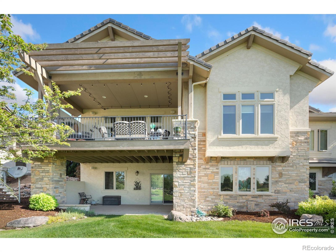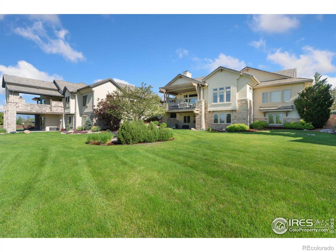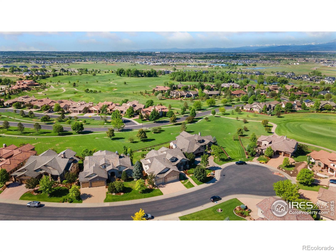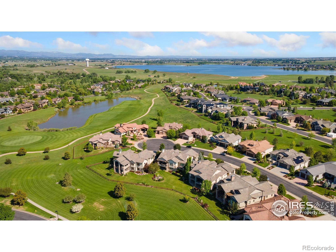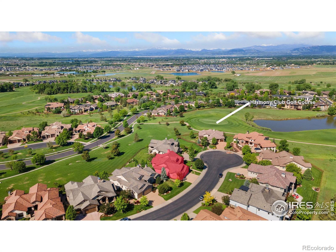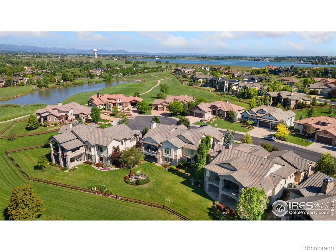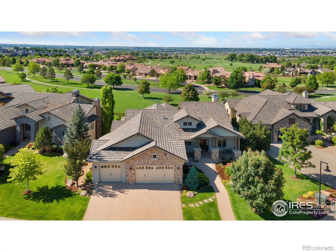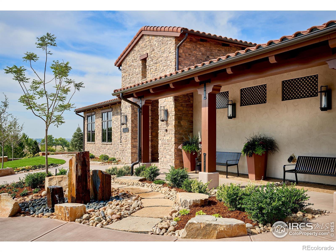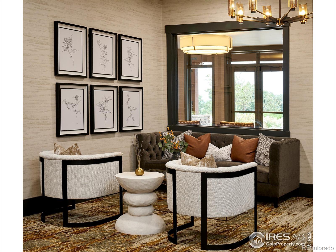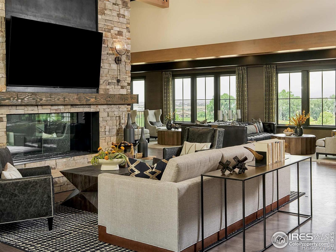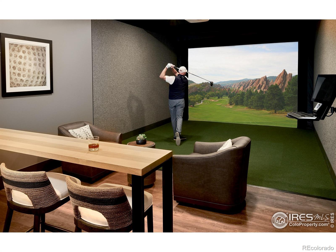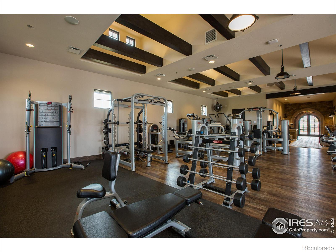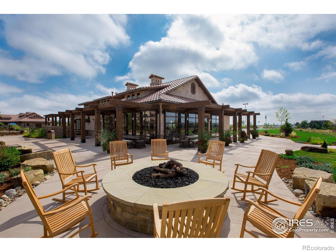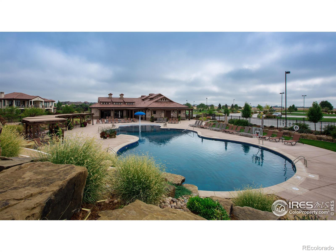Find us on...
Dashboard
- 3 Beds
- 4 Baths
- 4,053 Sqft
- .29 Acres
New Search X
6701 Clovis Court
Stunning Custom Home in Harmony Club. Tucked away on a quiet cul-de-sac, this beautifully crafted ranch-style home offers breathtaking southwest mountain views over a lush greenbelt. Built with stone and stucco, it features a concrete tile roof, a finished walkout basement, and inviting outdoor spaces-including a covered front porch, back deck, patio, and a backyard firepit. Inside, enjoy wood floors, soaring ceilings, and an open floor plan. The chef's kitchen boasts a large island, wine bar, gas cooktop, stainless steel appliances, and a walk-in pantry. The great room with a fireplace and... more »
Listing Office: Group Harmony 
Essential Information
- MLS® #IR1030590
- Price$1,590,000
- Bedrooms3
- Bathrooms4.00
- Full Baths1
- Half Baths1
- Square Footage4,053
- Acres0.29
- Year Built2011
- TypeResidential
- Sub-TypeSingle Family Residence
- StyleContemporary
- StatusActive
Community Information
- Address6701 Clovis Court
- SubdivisionHarmony
- CityTimnath
- CountyLarimer
- StateCO
- Zip Code80547
Amenities
- Parking Spaces3
- # of Garages3
- ViewMountain(s)
Amenities
Clubhouse, Fitness Center, Golf Course, Park, Playground, Pool, Spa/Hot Tub, Tennis Court(s), Trail(s)
Utilities
Cable Available, Electricity Available, Internet Access (Wired), Natural Gas Available
Interior
- HeatingForced Air
- CoolingCentral Air
- StoriesOne
Interior Features
Eat-in Kitchen, Kitchen Island, Open Floorplan, Pantry, Smart Thermostat, Vaulted Ceiling(s), Walk-In Closet(s)
Appliances
Bar Fridge, Dishwasher, Disposal, Dryer, Humidifier, Microwave, Oven, Refrigerator, Self Cleaning Oven, Washer
Exterior
- Exterior FeaturesGas Grill
- RoofConcrete
- FoundationSlab
Lot Description
Cul-De-Sac, Open Space, Rolling Slope, Sprinklers In Front
Windows
Double Pane Windows, Window Coverings
School Information
- DistrictPoudre R-1
- ElementaryTimnath
- MiddleOther
- HighOther
Additional Information
- Date ListedApril 9th, 2025
- ZoningRL
Listing Details
 Group Harmony
Group Harmony
 Terms and Conditions: The content relating to real estate for sale in this Web site comes in part from the Internet Data eXchange ("IDX") program of METROLIST, INC., DBA RECOLORADO® Real estate listings held by brokers other than RE/MAX Professionals are marked with the IDX Logo. This information is being provided for the consumers personal, non-commercial use and may not be used for any other purpose. All information subject to change and should be independently verified.
Terms and Conditions: The content relating to real estate for sale in this Web site comes in part from the Internet Data eXchange ("IDX") program of METROLIST, INC., DBA RECOLORADO® Real estate listings held by brokers other than RE/MAX Professionals are marked with the IDX Logo. This information is being provided for the consumers personal, non-commercial use and may not be used for any other purpose. All information subject to change and should be independently verified.
Copyright 2025 METROLIST, INC., DBA RECOLORADO® -- All Rights Reserved 6455 S. Yosemite St., Suite 500 Greenwood Village, CO 80111 USA
Listing information last updated on June 10th, 2025 at 5:04pm MDT.

