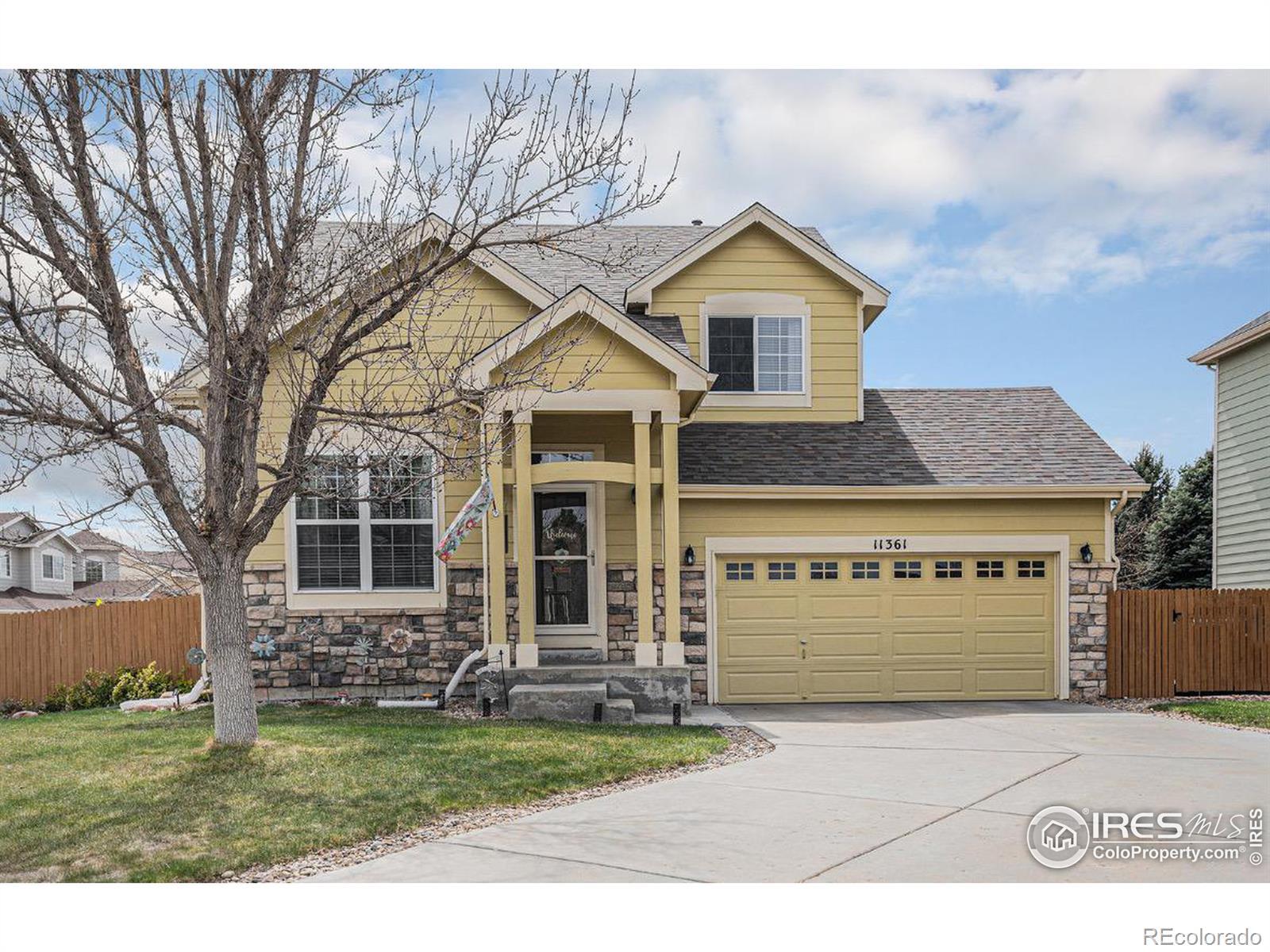Find us on...
Dashboard
- 4 Beds
- 4 Baths
- 2,583 Sqft
- .19 Acres
New Search X
11361 Kearney Way
Welcome to your dream home - a masterpiece of comfort and sophistication nestled on an enviable corner lot. Shielded by elegant privacy fencing, this sanctuary offers tranquility and refinement. The exterior boasts raised garden beds for the green thumb, a sprawling cement patio, privacy fencing, newly installed rock, and lush astro turf that harmonize an oasis. Step inside and be captivated by the seamless plank flooring that graces the main entryway, kitchen, dining area and living room. Gather around the gas fireplace in the luminous living room - a cozy centerpiece for memorable moments. In the heart of the home discover an updated kitchen with new Quartz countertops, backsplash, stainless steel appliances with double oven and an island set up for stools to entertain, complimented by an open practical main floor laundry room near the garage. Three bedrooms and a loft await you upstairs with the primary bedroom featuring vaulted ceilings and a spa like 5-piece bathroom boasting flush vanities above dual sinks, a sumptuous soaker tub, and a walk-in tiled shower. The finished basement is a revelation, featuring soaring nine-foot ceilings, a spacious living area, an inviting bedroom with an oversized bathroom and walk in tiled shower. Every part of this amazing home shows off great craftsmanship, thoughtful updates, and a real sense of proud ownership. Must see to appreciate!
Listing Office: eXp Realty - Loveland 
Essential Information
- MLS® #IR1030593
- Price$599,000
- Bedrooms4
- Bathrooms4.00
- Full Baths1
- Half Baths1
- Square Footage2,583
- Acres0.19
- Year Built2003
- TypeResidential
- Sub-TypeSingle Family Residence
- StatusPending
Community Information
- Address11361 Kearney Way
- SubdivisionSkylake Ranch
- CityThornton
- CountyAdams
- StateCO
- Zip Code80233
Amenities
- UtilitiesNatural Gas Available
- Parking Spaces2
- # of Garages2
Interior
- HeatingForced Air
- CoolingCeiling Fan(s), Central Air
- StoriesTwo
Interior Features
Eat-in Kitchen, Five Piece Bath, Vaulted Ceiling(s), Walk-In Closet(s)
Appliances
Dishwasher, Disposal, Microwave, Oven, Refrigerator, Self Cleaning Oven
Exterior
- Lot DescriptionSprinklers In Front
- WindowsWindow Coverings
- RoofComposition
School Information
- DistrictAdams 12 5 Star Schl
- ElementaryGlacier Peak
- MiddleShadow Ridge
- HighThornton
Additional Information
- Date ListedApril 9th, 2025
- ZoningR1
Listing Details
 eXp Realty - Loveland
eXp Realty - Loveland
 Terms and Conditions: The content relating to real estate for sale in this Web site comes in part from the Internet Data eXchange ("IDX") program of METROLIST, INC., DBA RECOLORADO® Real estate listings held by brokers other than RE/MAX Professionals are marked with the IDX Logo. This information is being provided for the consumers personal, non-commercial use and may not be used for any other purpose. All information subject to change and should be independently verified.
Terms and Conditions: The content relating to real estate for sale in this Web site comes in part from the Internet Data eXchange ("IDX") program of METROLIST, INC., DBA RECOLORADO® Real estate listings held by brokers other than RE/MAX Professionals are marked with the IDX Logo. This information is being provided for the consumers personal, non-commercial use and may not be used for any other purpose. All information subject to change and should be independently verified.
Copyright 2025 METROLIST, INC., DBA RECOLORADO® -- All Rights Reserved 6455 S. Yosemite St., Suite 500 Greenwood Village, CO 80111 USA
Listing information last updated on June 13th, 2025 at 7:18am MDT.



































