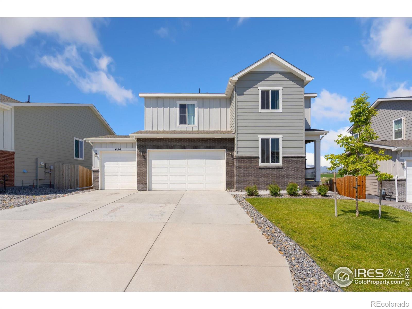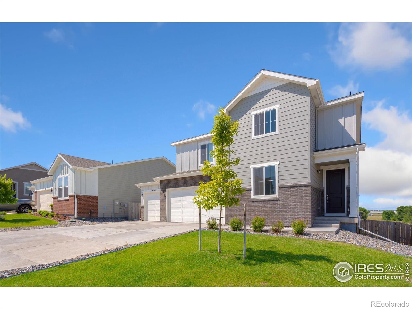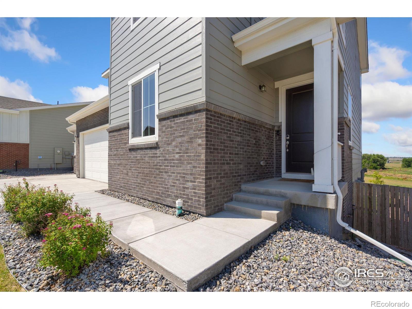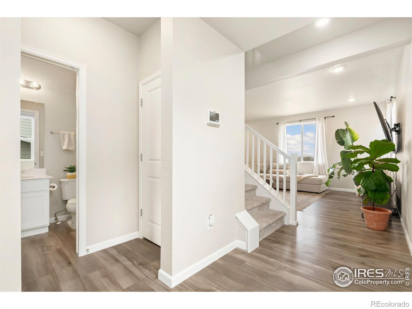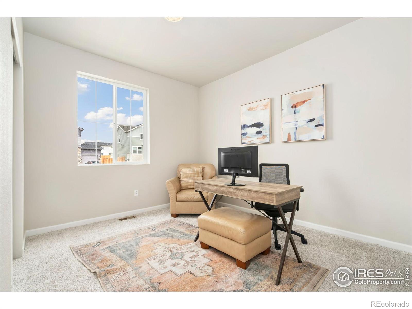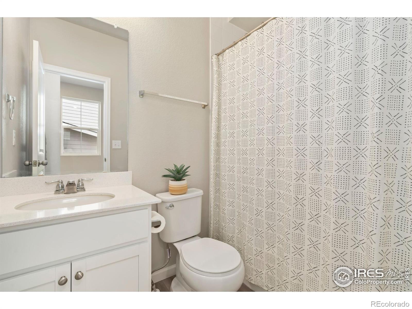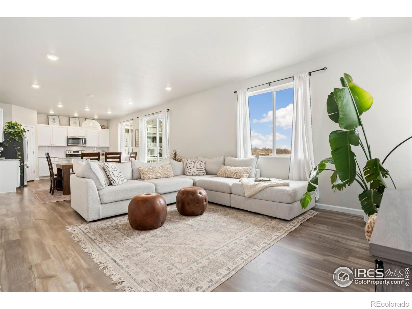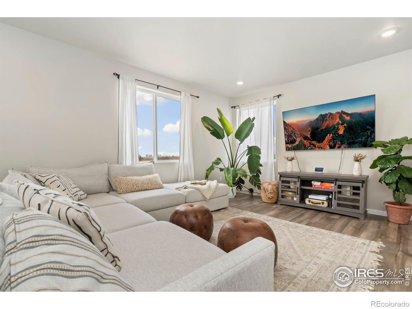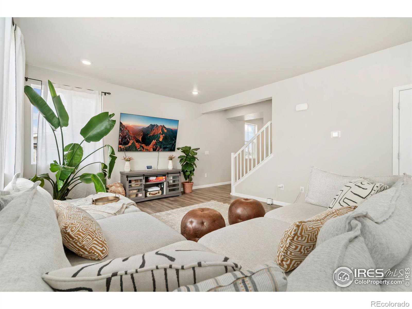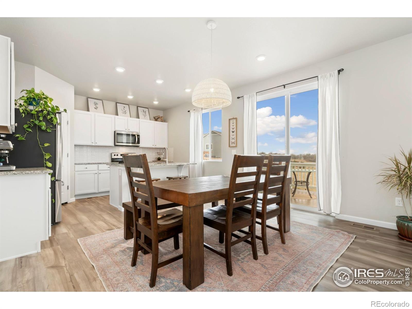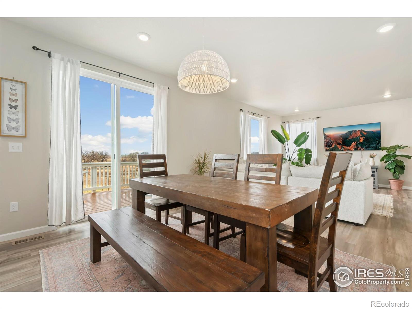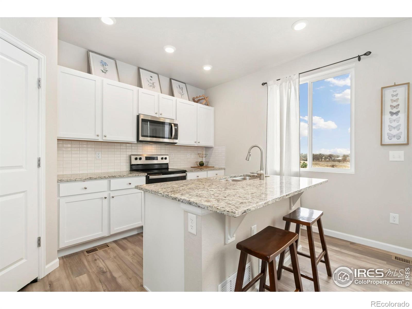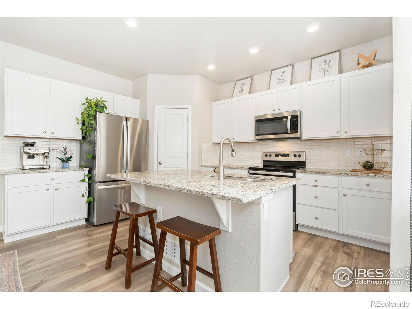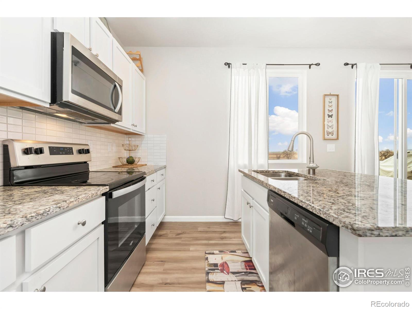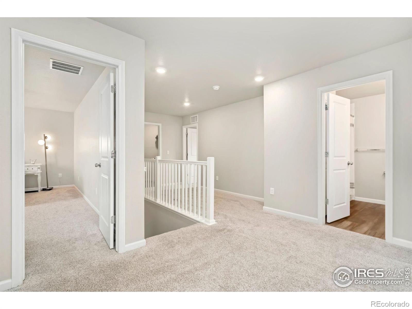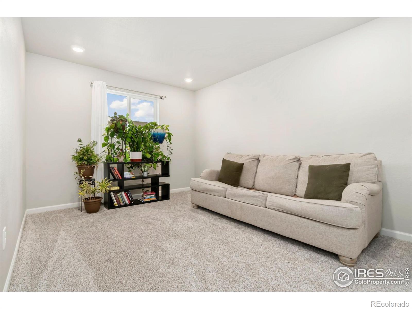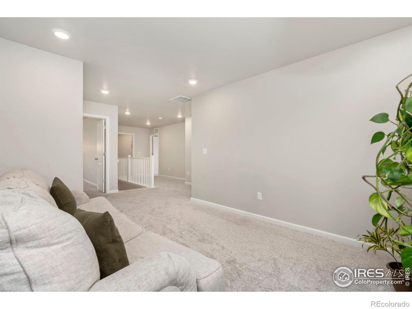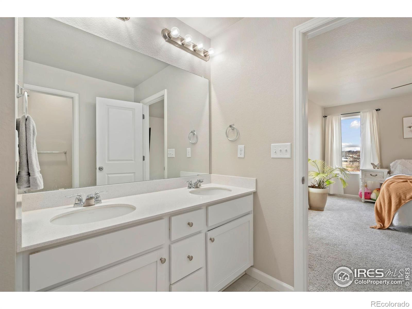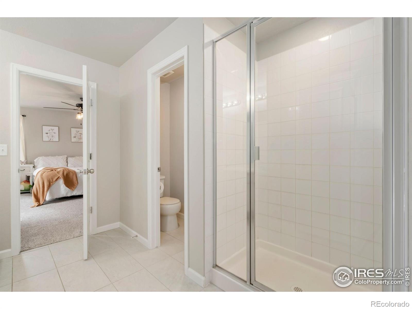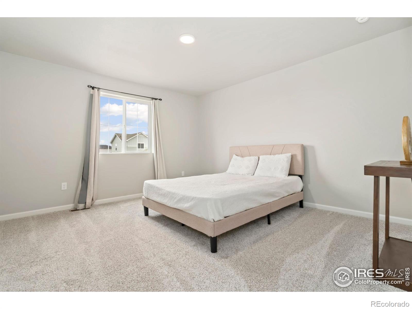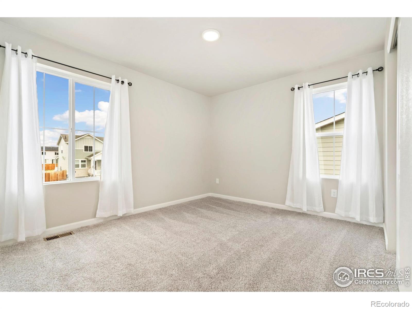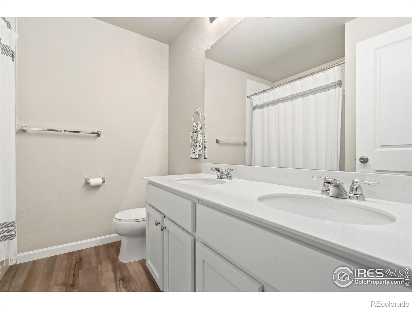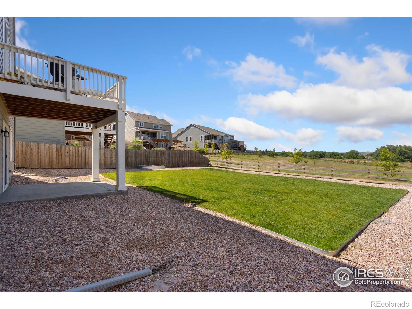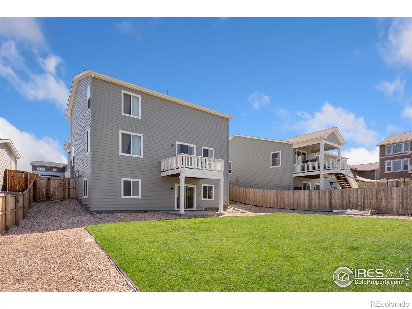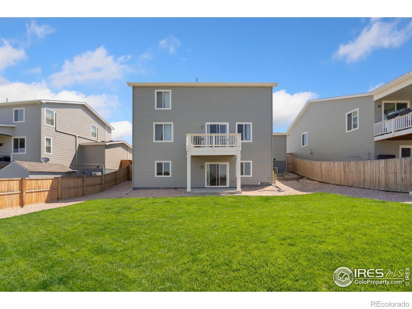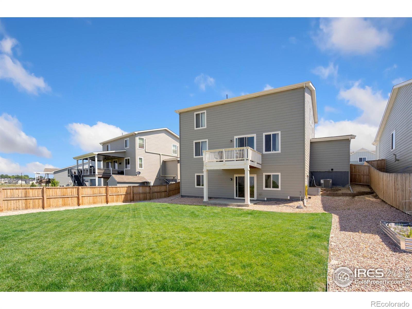Find us on...
Dashboard
- 4 Beds
- 3 Baths
- 2,353 Sqft
- .2 Acres
New Search X
656 Crestone Street
Motivated Seller! This is the one you've been waiting for! With 4 bedrooms, a walkout basement, 3-car garage, and a spacious lot backing to green space with mountain views, this nearly-new home (just 2 years old!) is move-in ready and full of perks. The bright, open layout includes a main floor bedroom and full bath-perfect for guests, a home office, or both.From the welcoming entryway, step into a cheerful living space that flows into a stylish kitchen featuring granite countertops, stainless steel appliances, and a pantry that's ready to be stocked with your favorites. The dining area opens to a dreamy deck with panoramic views of the mountains and a beautifully landscaped backyard-hello, sunset dinners! Upstairs, you'll love the oversized loft (game room, movie nights, reading nook-you decide!), two spacious guest bedrooms, a full bath, and convenient second-floor laundry. The primary suite is a relaxing retreat with tons of natural light, a private bath, and a generous walk-in closet. The unfinished walkout basement is a blank canvas with access to a concrete patio and fully fenced backyard-already landscaped and ready for summer fun. Bonus: this home has been pre-inspected and includes a floor plan for your convenience.
Listing Office: Group Harmony 
Essential Information
- MLS® #IR1030811
- Price$535,000
- Bedrooms4
- Bathrooms3.00
- Full Baths3
- Square Footage2,353
- Acres0.20
- Year Built2022
- TypeResidential
- Sub-TypeSingle Family Residence
- StatusActive
Community Information
- Address656 Crestone Street
- SubdivisionJohnstown Farms
- CityJohnstown
- CountyWeld
- StateCO
- Zip Code80534
Amenities
- Parking Spaces3
- # of Garages3
- ViewMountain(s)
Utilities
Electricity Available, Natural Gas Available
Interior
- Interior FeaturesPantry, Walk-In Closet(s)
- HeatingForced Air
- CoolingCentral Air
- StoriesTwo
Appliances
Dishwasher, Dryer, Microwave, Oven, Refrigerator, Washer
Exterior
- Lot DescriptionLevel, Sprinklers In Front
- RoofComposition
School Information
- DistrictJohnstown-Milliken RE-5J
- ElementaryPioneer Ridge
- MiddleOther
- HighRoosevelt
Additional Information
- Date ListedApril 10th, 2025
- ZoningPO
Listing Details
 Group Harmony
Group Harmony
 Terms and Conditions: The content relating to real estate for sale in this Web site comes in part from the Internet Data eXchange ("IDX") program of METROLIST, INC., DBA RECOLORADO® Real estate listings held by brokers other than RE/MAX Professionals are marked with the IDX Logo. This information is being provided for the consumers personal, non-commercial use and may not be used for any other purpose. All information subject to change and should be independently verified.
Terms and Conditions: The content relating to real estate for sale in this Web site comes in part from the Internet Data eXchange ("IDX") program of METROLIST, INC., DBA RECOLORADO® Real estate listings held by brokers other than RE/MAX Professionals are marked with the IDX Logo. This information is being provided for the consumers personal, non-commercial use and may not be used for any other purpose. All information subject to change and should be independently verified.
Copyright 2025 METROLIST, INC., DBA RECOLORADO® -- All Rights Reserved 6455 S. Yosemite St., Suite 500 Greenwood Village, CO 80111 USA
Listing information last updated on November 4th, 2025 at 7:33pm MST.

