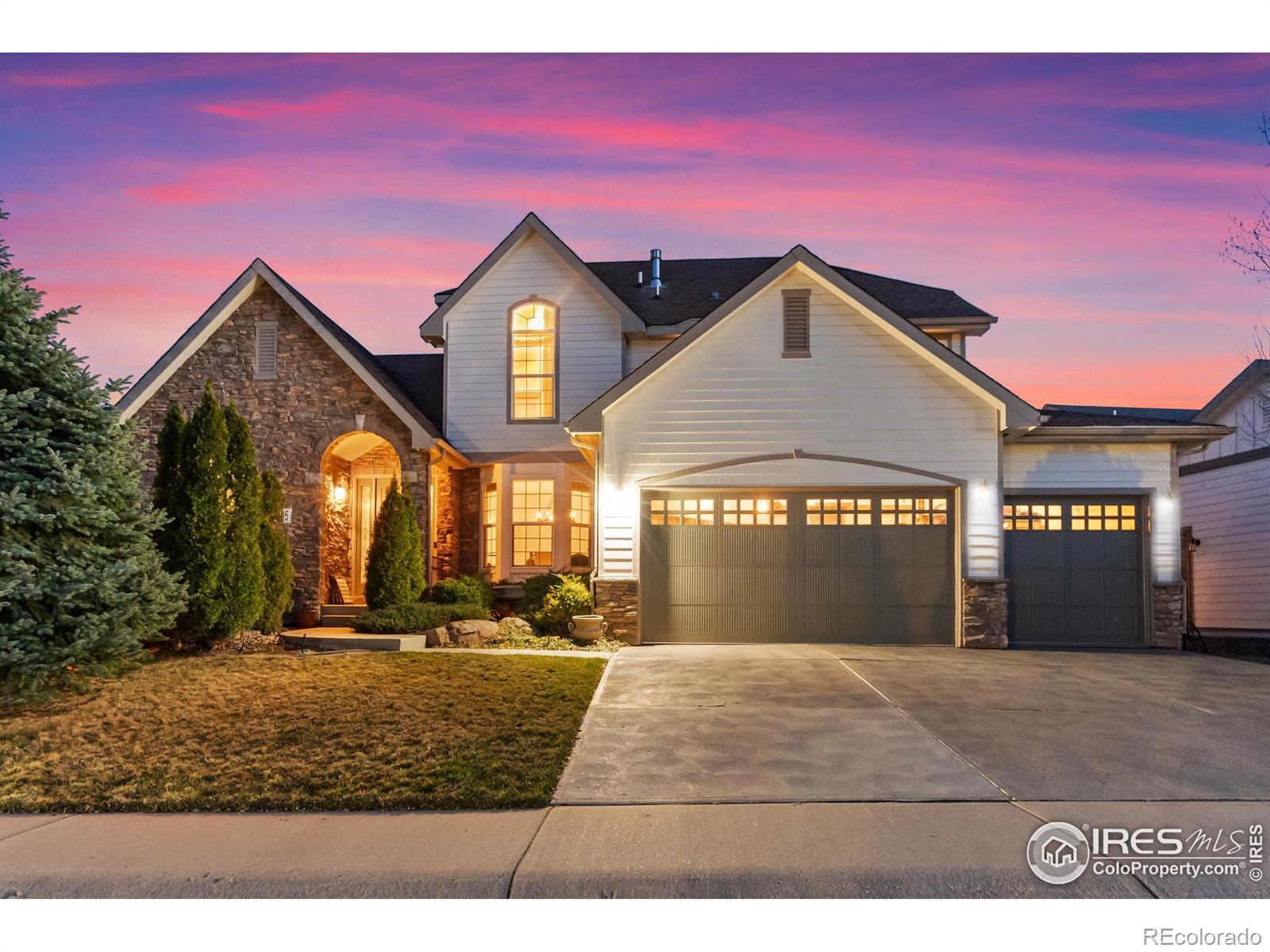Find us on...
Dashboard
- 4 Beds
- 5 Baths
- 4,601 Sqft
- .18 Acres
New Search X
7225 Royal Country Down Drive
This Highland Meadows gem in Windsor is a total hole-in-one! Backing to the 17th fairway with jaw-dropping mountain views, this 2-story stunner with fresh interior paint and brand new carpet is where luxury meets leisure. The main floor boasts a spacious primary suite, an office with elegant French doors, and vaulted ceilings that let the sunshine pour in through massive windows with glorious southern exposure. Upstairs, you'll find three roomy bedrooms plus a loft with prime views of the green - perfect for spying on your future golf buddies. The garden-level finished basement is an entertainer's dream, featuring a sleek wet bar, a pool table that's staying put (game on!), and a versatile rec room/game room ideal for wine tasting or unwinding. Outside, the fun continues with a covered deck, a brand-new stamped concrete patio, and firepit area. With a spacious 3-car garage for all your gear, this home is teed up and ready for you to move in and start living the good life! Pre-inspected for Buyer's peace of mind.
Listing Office: Group Mulberry 
Essential Information
- MLS® #IR1030937
- Price$1,325,000
- Bedrooms4
- Bathrooms5.00
- Full Baths2
- Half Baths1
- Square Footage4,601
- Acres0.18
- Year Built2005
- TypeResidential
- Sub-TypeSingle Family Residence
- StyleContemporary
- StatusActive
Community Information
- Address7225 Royal Country Down Drive
- SubdivisionHighland Meadows
- CityWindsor
- CountyLarimer
- StateCO
- Zip Code80550
Amenities
- AmenitiesGolf Course, Pool
- Parking Spaces3
- # of Garages3
- ViewMountain(s)
Utilities
Cable Available, Electricity Available, Natural Gas Available
Interior
- HeatingForced Air
- CoolingCeiling Fan(s), Central Air
- FireplaceYes
- FireplacesGas, Gas Log, Great Room
- StoriesTwo
Interior Features
Five Piece Bath, Kitchen Island, Open Floorplan, Vaulted Ceiling(s), Walk-In Closet(s)
Appliances
Dishwasher, Disposal, Dryer, Microwave, Oven, Refrigerator, Washer
Exterior
- Exterior FeaturesBalcony
- RoofComposition
Lot Description
On Golf Course, Sprinklers In Front
Windows
Double Pane Windows, Window Coverings
School Information
- DistrictPoudre R-1
- ElementaryOther
- MiddleOther
- HighOther
Additional Information
- Date ListedApril 11th, 2025
- ZoningRes
Listing Details
 Group Mulberry
Group Mulberry
 Terms and Conditions: The content relating to real estate for sale in this Web site comes in part from the Internet Data eXchange ("IDX") program of METROLIST, INC., DBA RECOLORADO® Real estate listings held by brokers other than RE/MAX Professionals are marked with the IDX Logo. This information is being provided for the consumers personal, non-commercial use and may not be used for any other purpose. All information subject to change and should be independently verified.
Terms and Conditions: The content relating to real estate for sale in this Web site comes in part from the Internet Data eXchange ("IDX") program of METROLIST, INC., DBA RECOLORADO® Real estate listings held by brokers other than RE/MAX Professionals are marked with the IDX Logo. This information is being provided for the consumers personal, non-commercial use and may not be used for any other purpose. All information subject to change and should be independently verified.
Copyright 2025 METROLIST, INC., DBA RECOLORADO® -- All Rights Reserved 6455 S. Yosemite St., Suite 500 Greenwood Village, CO 80111 USA
Listing information last updated on September 19th, 2025 at 4:33am MDT.









































