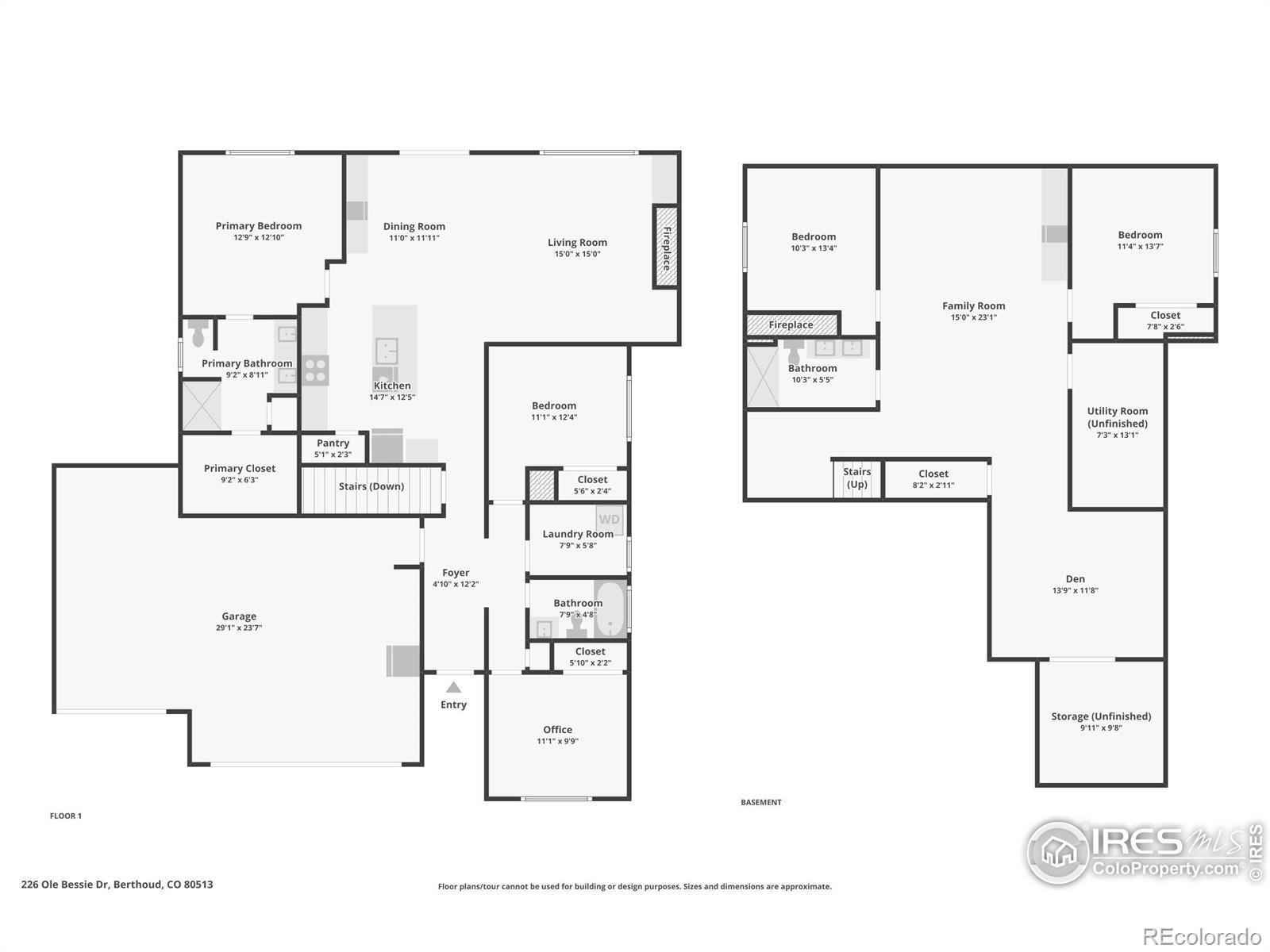Find us on...
Dashboard
- 5 Beds
- 3 Baths
- 2,900 Sqft
- .21 Acres
New Search X
226 Ole Bessie Drive
**New Pint Color for the Kitchen!**! Check out New Kitchen and Backyard Pictures. Preferred Lender credit available for rate buy down. Welcome to your dream upgrade home in Berthoud's new Farmstead neighborhood! This stunning corner-lot property offers 5 bedrooms, 3 bathrooms, and a spacious 3000 sq ft open-concept layout. Customized enhancements include an expanded kitchen with glass-door cabinets, a drink cooler, and upgraded cabinetry. The inviting living room showcases a gas fireplace with stone fa ade, live-edge shelving, and custom lighting.Enjoy stylish yet durable vinyl plank flooring throughout main areas, plush carpet in the bedrooms, and elegant 8" baseboards. Vaulted ceilings with faux tin and alder wood crown molding add sophistication to the living and master bedroom. Bathrooms boast premium shower doors, and the laundry room is optimized with stacked GE washer-dryer and additional counter space.Outside, relax in your private backyard retreat featuring a stamped concrete patio, five-seat hot tub, gas fire pit, and six raised garden beds. Low-maintenance rockscape covers half of the yard, all maintained by a zoned sprinkler system.The insulated three-car garage doubles as a man cave with a 35K BTU heater, drywall, and cheerful yellow walls. The fully finished basement includes 2 bedrooms, a luxurious bathroom with Jack-and-Jill sinks, gold fixtures, and tile finishes. Additional highlights include a dry kitchenette, built-in dinette, toddler play nook, barn-style doors, and shiplap accent walls.Originally built in 2022, this home has over $100K in documented upgrades. The welcoming community features planned recreational amenities and easy access to trails, schools, and downtown Berthoud's quaint offerings.
Listing Office: Epique Realty 
Essential Information
- MLS® #IR1031116
- Price$699,998
- Bedrooms5
- Bathrooms3.00
- Full Baths2
- Square Footage2,900
- Acres0.21
- Year Built2022
- TypeResidential
- Sub-TypeSingle Family Residence
- StyleRustic
- StatusPending
Community Information
- Address226 Ole Bessie Drive
- SubdivisionFarmstead
- CityBerthoud
- CountyLarimer
- StateCO
- Zip Code80513
Amenities
- AmenitiesClubhouse, Playground, Pool
- Parking Spaces3
- # of Garages3
- ViewMountain(s)
Utilities
Cable Available, Electricity Available, Internet Access (Wired), Natural Gas Available
Parking
Heated Garage, Oversized, Oversized Door
Interior
- HeatingForced Air, Wall Furnace
- CoolingCeiling Fan(s), Central Air
- FireplaceYes
- FireplacesFree Standing, Gas, Gas Log
- StoriesOne
Interior Features
Eat-in Kitchen, Open Floorplan, Walk-In Closet(s)
Appliances
Bar Fridge, Dishwasher, Disposal, Dryer, Microwave, Oven, Refrigerator, Self Cleaning Oven, Washer
Exterior
- Exterior FeaturesSpa/Hot Tub
- WindowsWindow Coverings
- RoofComposition
Lot Description
Corner Lot, Level, Sprinklers In Front
School Information
- DistrictThompson R2-J
- ElementaryIvy Stockwell
- MiddleTurner
- HighBerthoud
Additional Information
- Date ListedApril 16th, 2025
- Zoningres
Listing Details
 Epique Realty
Epique Realty
 Terms and Conditions: The content relating to real estate for sale in this Web site comes in part from the Internet Data eXchange ("IDX") program of METROLIST, INC., DBA RECOLORADO® Real estate listings held by brokers other than RE/MAX Professionals are marked with the IDX Logo. This information is being provided for the consumers personal, non-commercial use and may not be used for any other purpose. All information subject to change and should be independently verified.
Terms and Conditions: The content relating to real estate for sale in this Web site comes in part from the Internet Data eXchange ("IDX") program of METROLIST, INC., DBA RECOLORADO® Real estate listings held by brokers other than RE/MAX Professionals are marked with the IDX Logo. This information is being provided for the consumers personal, non-commercial use and may not be used for any other purpose. All information subject to change and should be independently verified.
Copyright 2025 METROLIST, INC., DBA RECOLORADO® -- All Rights Reserved 6455 S. Yosemite St., Suite 500 Greenwood Village, CO 80111 USA
Listing information last updated on July 1st, 2025 at 1:49pm MDT.









































