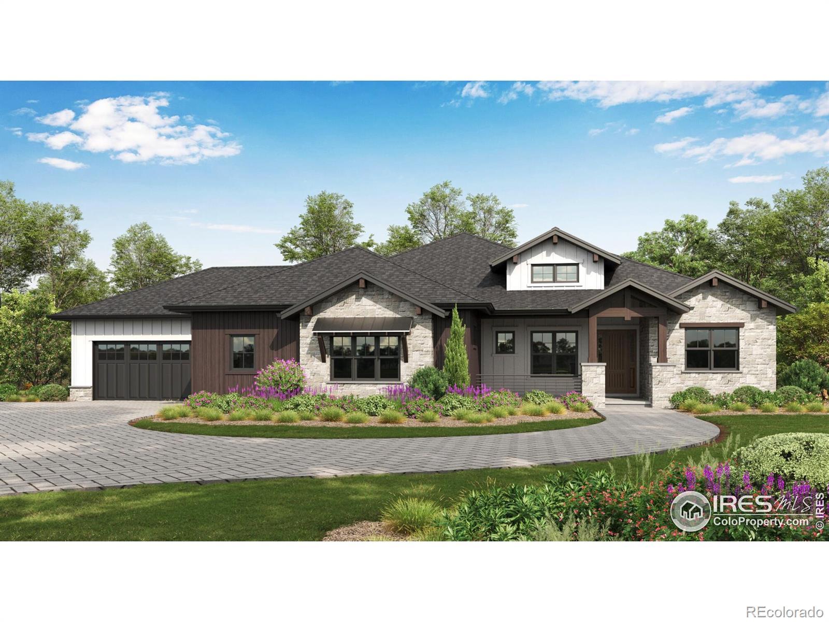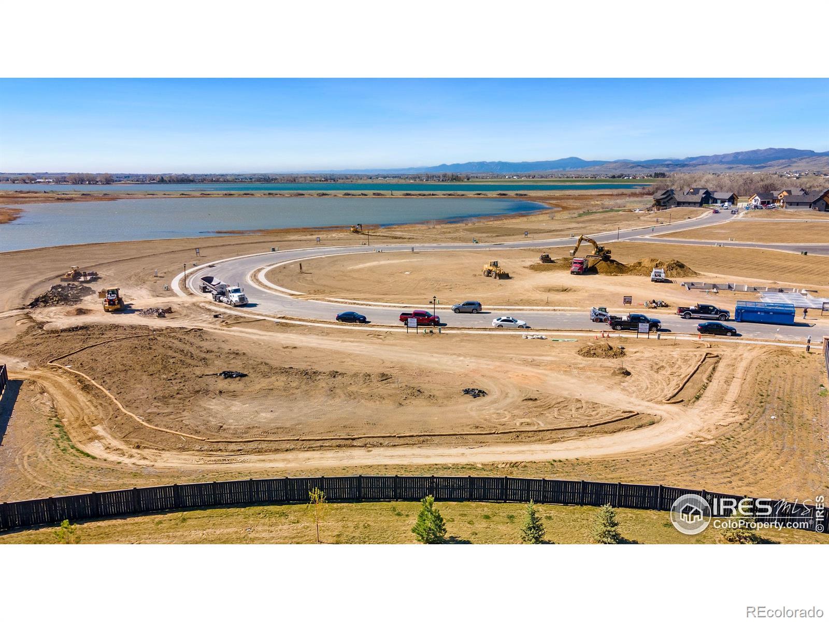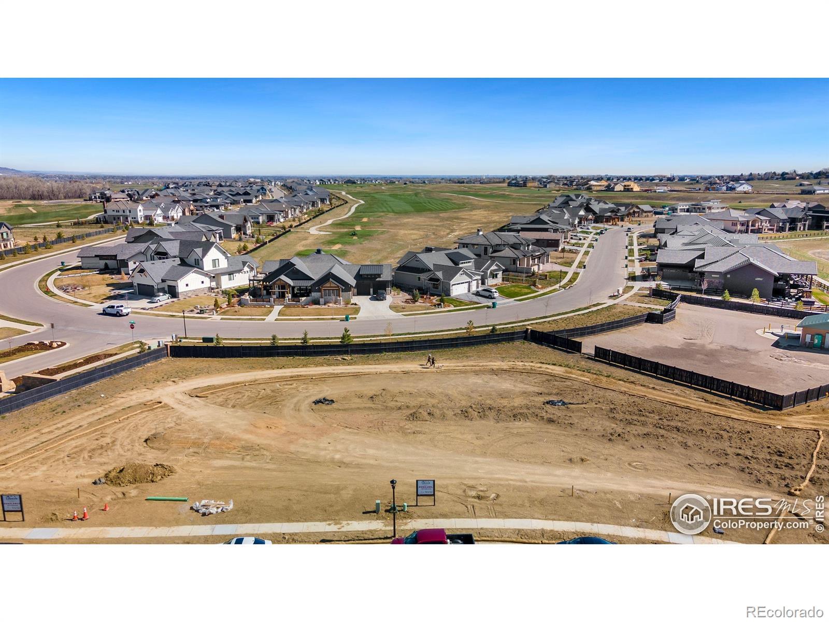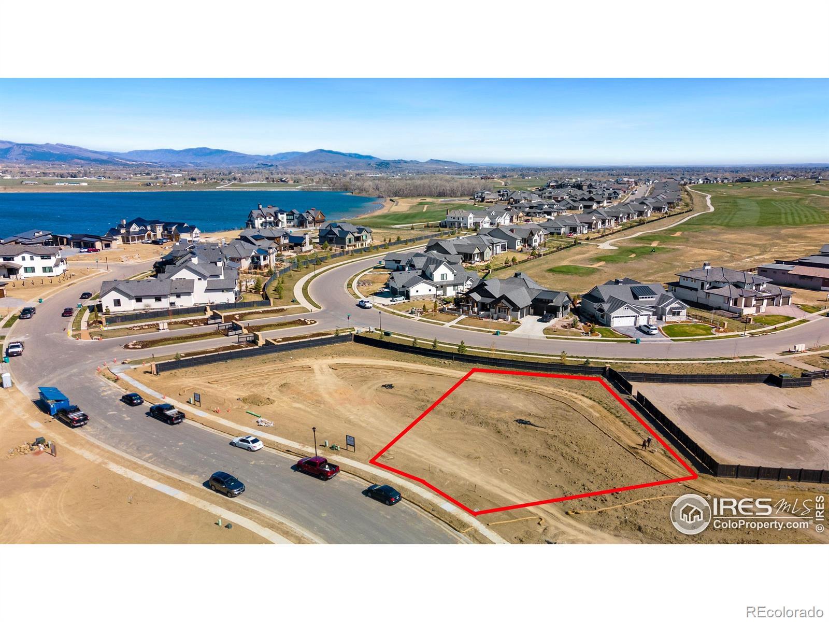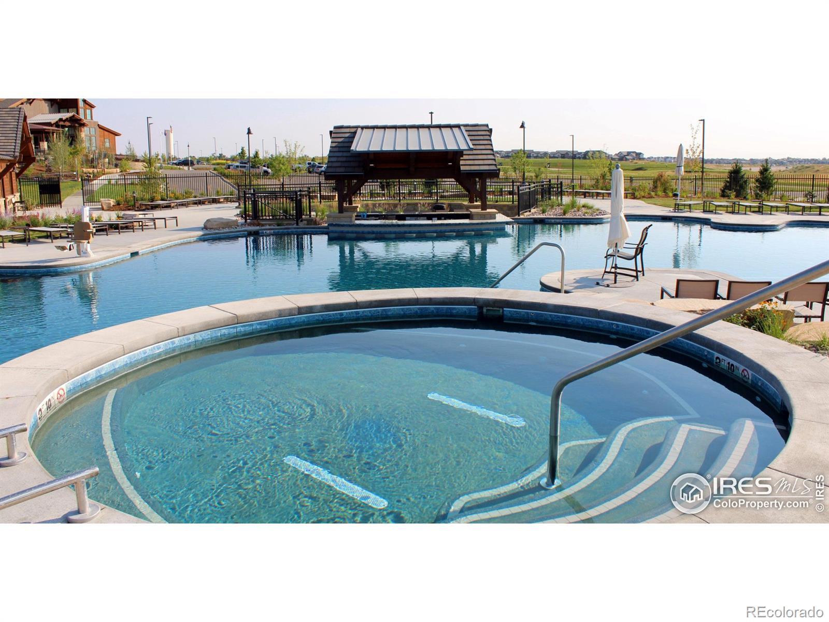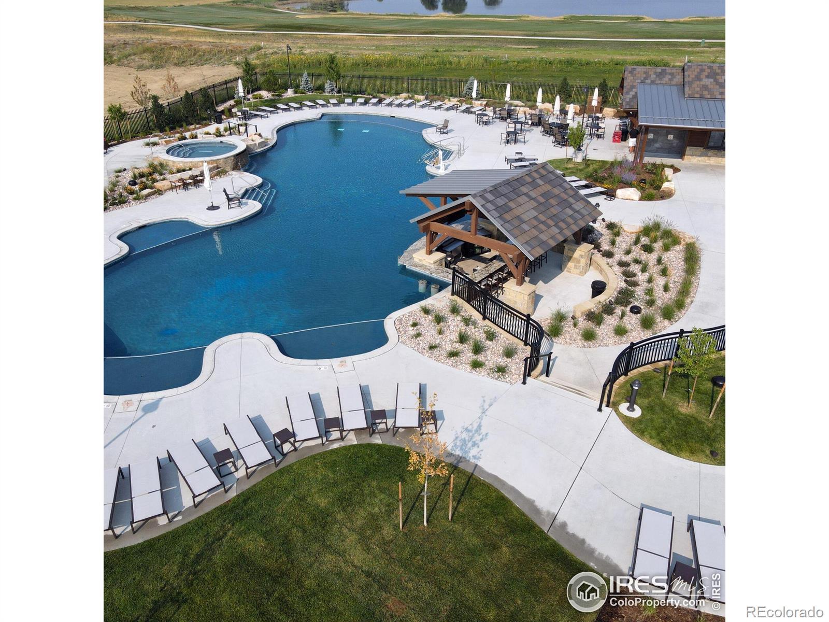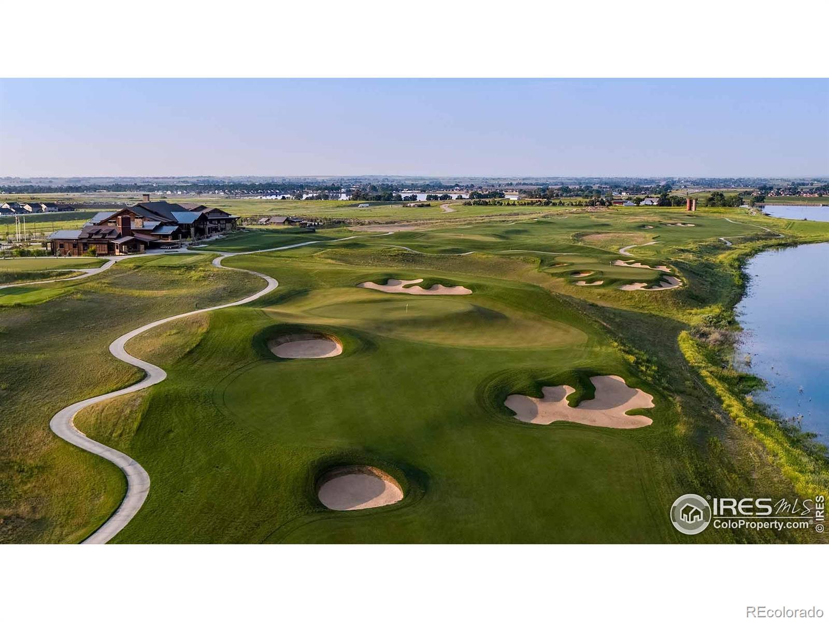Find us on...
Dashboard
- 5 Beds
- 5 Baths
- 4,329 Sqft
- .42 Acres
New Search X
2682 Southwind Road
Presented by Lifestyle Custom Homes by Ed Rust, The Aspen Grove is an exceptional new residence nestled in the exclusive gated enclave of Heron Lakes, known as "The Rookery."This thoughtfully designed home includes a Full TPC Golf Membership, inviting you to enjoy an elite golfing lifestyle in a truly premier setting.Inside, the owner's retreat offers a peaceful sanctuary, ideal for relaxation and renewal. The gourmet kitchen is a chef's dream-outfitted with top-of-the-line stainless steel appliances and elegant granite or quartz countertops-creating the perfect blend of beauty and function.Expansive sliding doors lead to a spacious covered patio, ideal for entertaining or taking in the incredible views. The main floor also features a private guest ensuite and a custom sliding-door office, offering flexibility and comfort.The finished lower level is designed with entertainment in mind, featuring two additional spacious bedrooms, a stylish walk-up wet bar, and an oversized recreation room.Every detail of The Aspen Grove has been carefully curated, from low-voltage smart home technology to luxury finishes throughout. Set on an estate-sized lot with stunning water and mountain views, this home offers an unmatched outdoor living experience from the moment you move in.
Listing Office: Luxury Homes LLC 
Essential Information
- MLS® #IR1031230
- Price$2,475,000
- Bedrooms5
- Bathrooms5.00
- Full Baths4
- Half Baths1
- Square Footage4,329
- Acres0.42
- Year Built2025
- TypeResidential
- Sub-TypeSingle Family Residence
- StatusActive
Community Information
- Address2682 Southwind Road
- SubdivisionHeron Lakes 3rd Filing
- CityBerthoud
- CountyLarimer
- StateCO
- Zip Code80513
Amenities
- Parking Spaces3
- ParkingHeated Garage, Oversized
- # of Garages3
- ViewMountain(s), Water
Amenities
Fitness Center, Golf Course, Park, Pool
Utilities
Cable Available, Internet Access (Wired)
Interior
- HeatingForced Air
- CoolingCentral Air
- FireplaceYes
- FireplacesLiving Room
- StoriesOne
Interior Features
Eat-in Kitchen, Open Floorplan, Pantry, Smart Thermostat, Vaulted Ceiling(s)
Appliances
Dishwasher, Disposal, Oven, Refrigerator
Exterior
- RoofConcrete
Lot Description
Level, Rolling Slope, Sprinklers In Front
School Information
- DistrictThompson R2-J
- ElementaryCarrie Martin
- MiddleNew Vision Charter
- HighThompson Valley
Additional Information
- Date ListedApril 15th, 2025
- ZoningRes
Listing Details
 Luxury Homes LLC
Luxury Homes LLC- Office Contact9703915800
 Terms and Conditions: The content relating to real estate for sale in this Web site comes in part from the Internet Data eXchange ("IDX") program of METROLIST, INC., DBA RECOLORADO® Real estate listings held by brokers other than RE/MAX Professionals are marked with the IDX Logo. This information is being provided for the consumers personal, non-commercial use and may not be used for any other purpose. All information subject to change and should be independently verified.
Terms and Conditions: The content relating to real estate for sale in this Web site comes in part from the Internet Data eXchange ("IDX") program of METROLIST, INC., DBA RECOLORADO® Real estate listings held by brokers other than RE/MAX Professionals are marked with the IDX Logo. This information is being provided for the consumers personal, non-commercial use and may not be used for any other purpose. All information subject to change and should be independently verified.
Copyright 2026 METROLIST, INC., DBA RECOLORADO® -- All Rights Reserved 6455 S. Yosemite St., Suite 500 Greenwood Village, CO 80111 USA
Listing information last updated on February 2nd, 2026 at 3:33pm MST.

