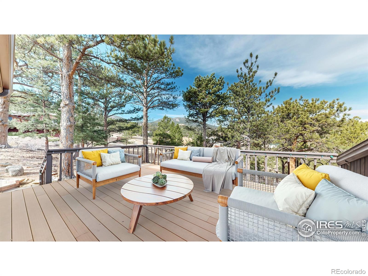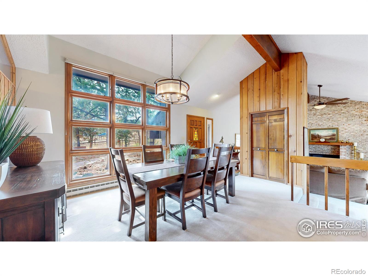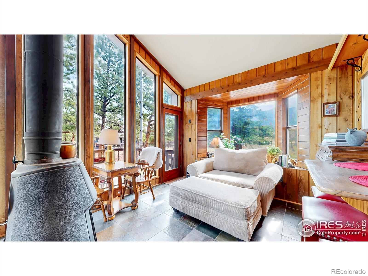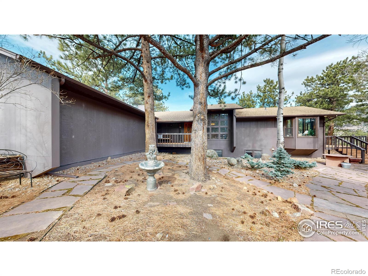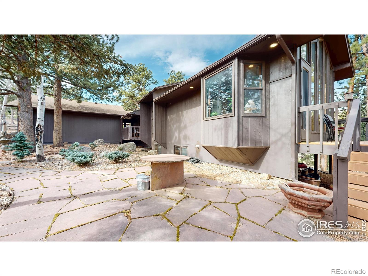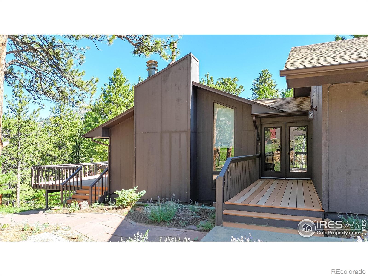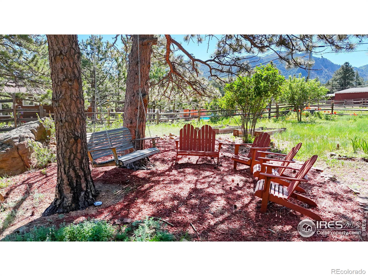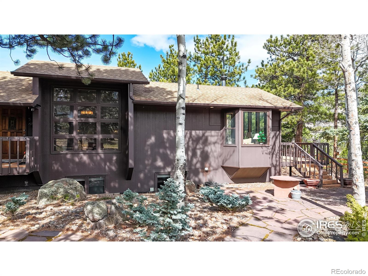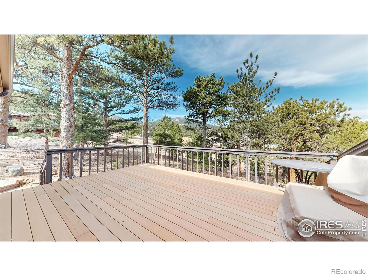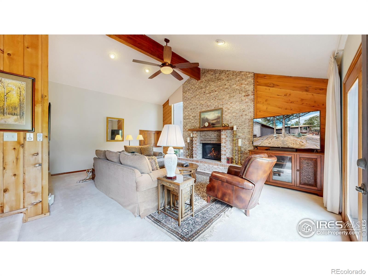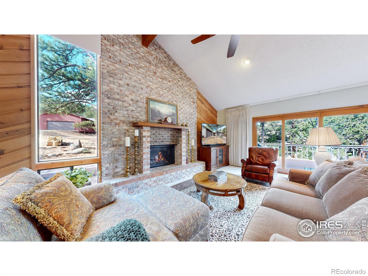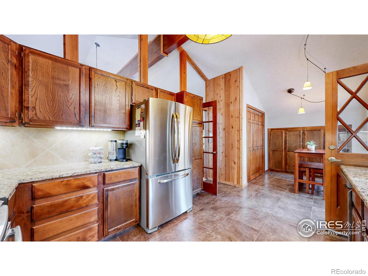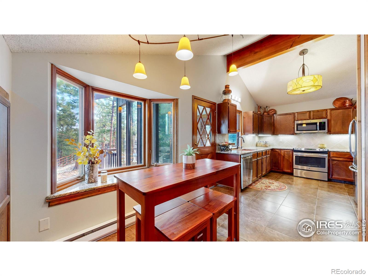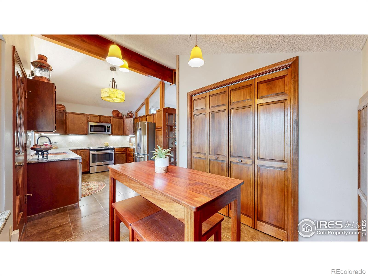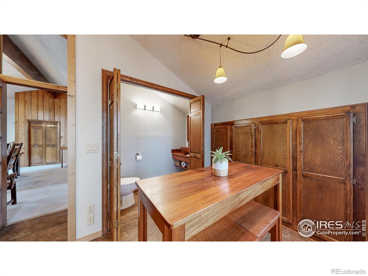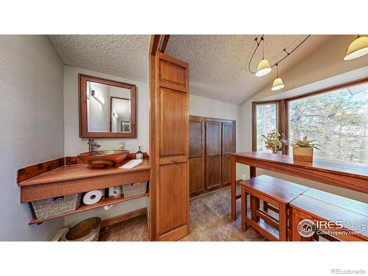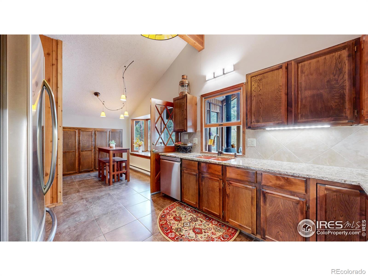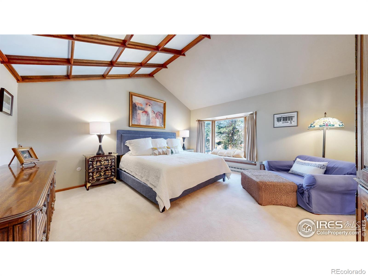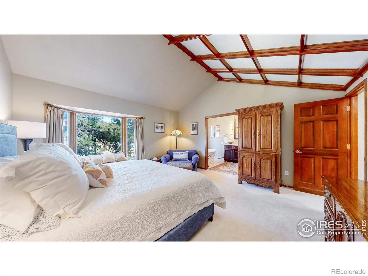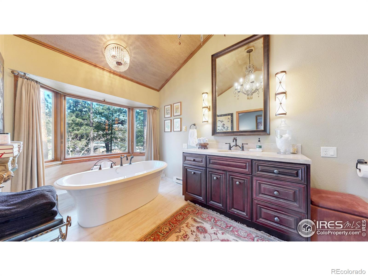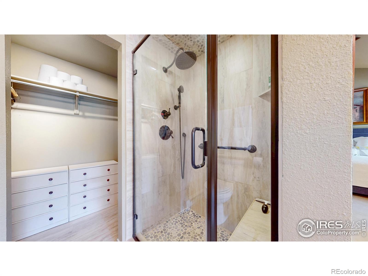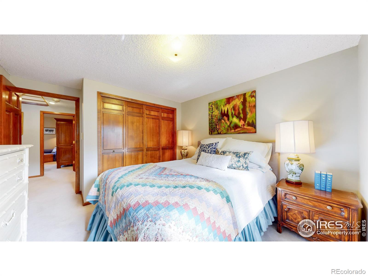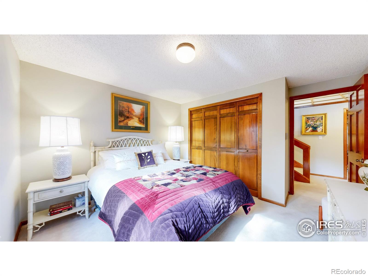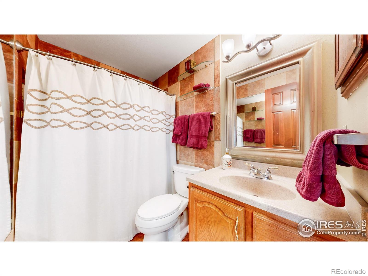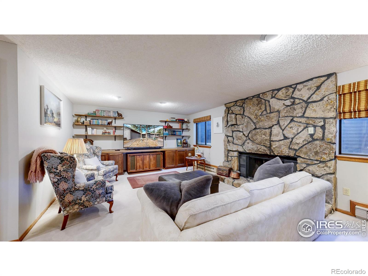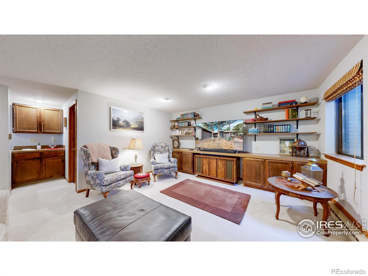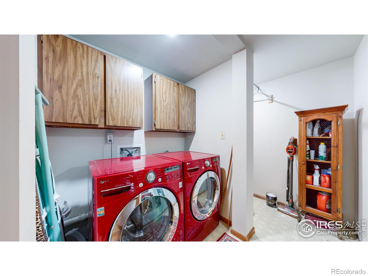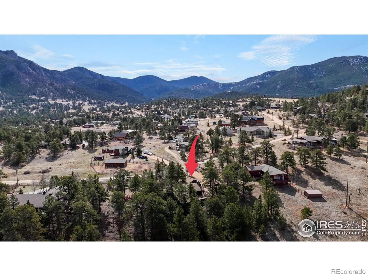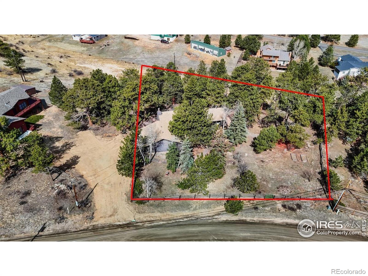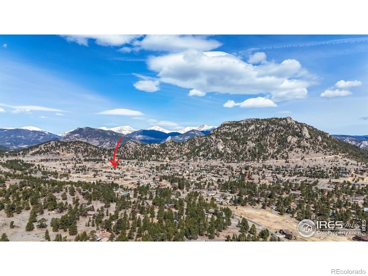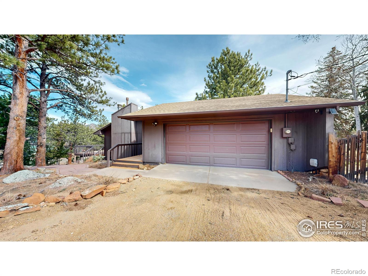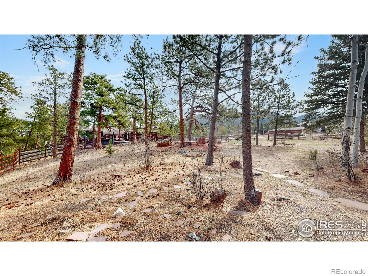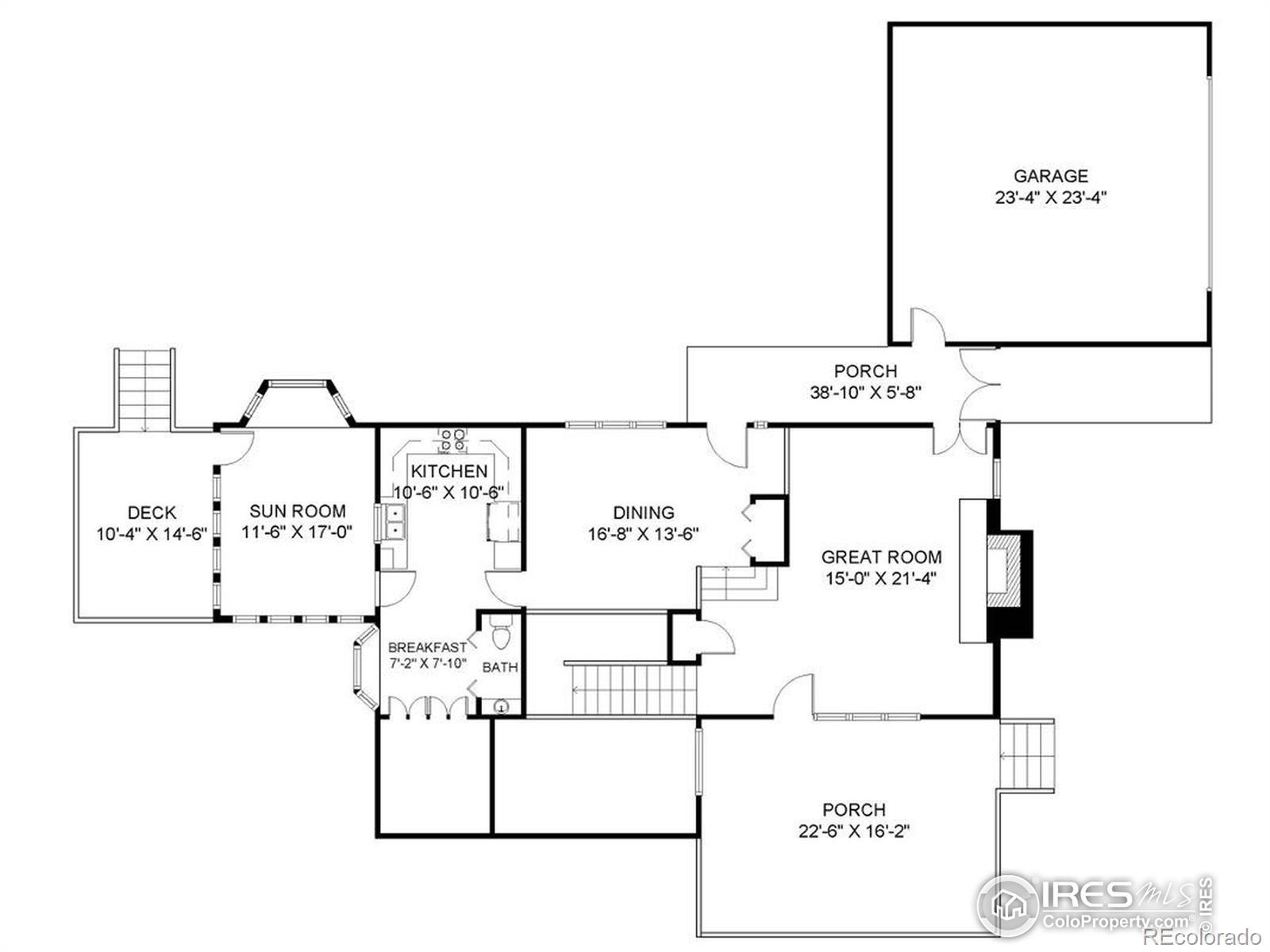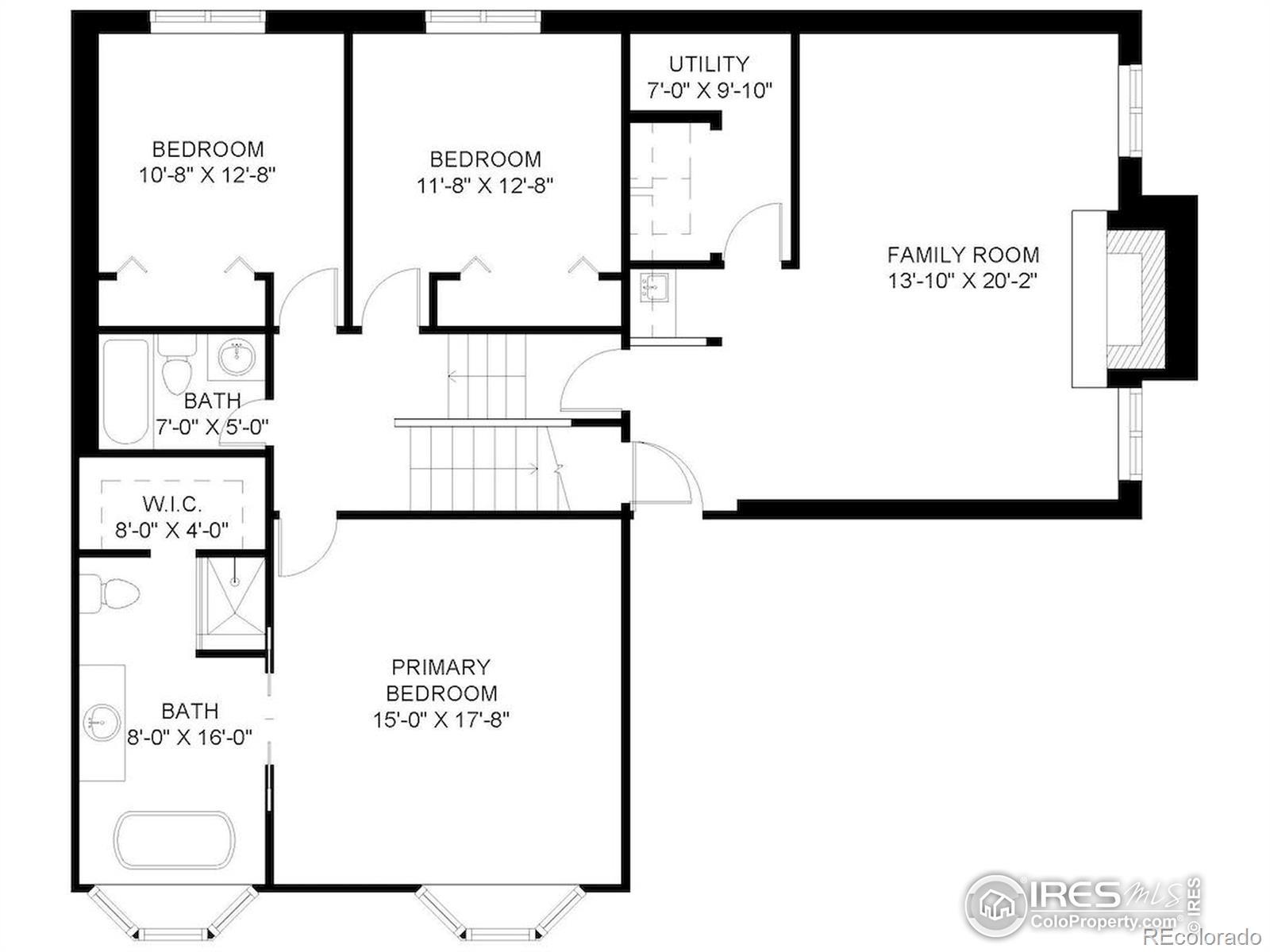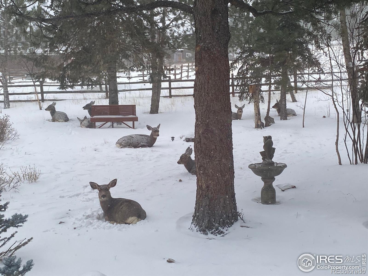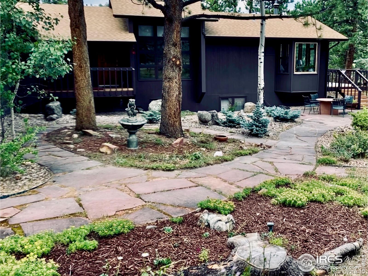Find us on...
Dashboard
- 3 Beds
- 3 Baths
- 2,613 Sqft
- 1.38 Acres
New Search X
2441 Spruce Avenue
Unfortuntately the contingent Buyer was unable to get their home sold so this beautiful home is back on the market! Welcome to your beautifully updated mountain retreat! Located on a serene 1+ acre lot just minutes from downtown Estes Park, this 3 bedroom, 2.5 bathroom home offers the perfect blend of rustic charm and modern comfort. Multiple gathering spaces invite you to relax, including a Sunroom with a wood-burning stove and floor-to-ceiling windows that bring the outdoors in. The spacious living room features a stunning gas fireplace, while the lower-level family room offers another cozy fireplace, ideal for chilly mountain evenings. The kitchen boasts stainless steel appliances, granite countertops, and beautiful cabinetry, seamlessly flowing into the dining area where picture windows frame tree and mountain views. The expansive primary suite includes a sitting area and a large ensuite bathroom, while the second and third bedrooms provide flexible options for guests or a home office. Outside, the private deck and peaceful, mostly level fenced yard offer multiple sitting areas tucked among the trees. Perfect for soaking in the natural beauty around you. Located in a quiet neighborhood just 1.5 miles from downtown shops and restaurants and only 5 miles from Rocky Mountain National Park, this is your chance to own a piece of Estes Park paradise. Don't miss it!
Listing Office: Keller Williams Top of the Rockies Estes Park 
Essential Information
- MLS® #IR1031290
- Price$895,000
- Bedrooms3
- Bathrooms3.00
- Full Baths2
- Half Baths1
- Square Footage2,613
- Acres1.38
- Year Built1978
- TypeResidential
- Sub-TypeSingle Family Residence
- StyleContemporary
- StatusActive
Community Information
- Address2441 Spruce Avenue
- SubdivisionCarriage Hills
- CityEstes Park
- CountyLarimer
- StateCO
- Zip Code80517
Amenities
- AmenitiesPark, Trail(s)
- Parking Spaces2
- # of Garages2
Utilities
Cable Available, Electricity Available, Internet Access (Wired)
Interior
- HeatingBaseboard, Propane, Wood Stove
- CoolingCeiling Fan(s)
- FireplaceYes
- StoriesOne
Interior Features
Eat-in Kitchen, Five Piece Bath, Pantry, Walk-In Closet(s)
Appliances
Dishwasher, Dryer, Microwave, Oven, Refrigerator, Washer
Fireplaces
Family Room, Free Standing, Gas, Great Room, Living Room
Exterior
- Lot DescriptionLevel, Rock Outcropping
- WindowsWindow Coverings
- RoofComposition
School Information
- DistrictEstes Park R-3
- ElementaryEstes Park
- MiddleEstes Park
- HighEstes Park
Additional Information
- Date ListedApril 16th, 2025
- ZoningE1
Listing Details
Keller Williams Top of the Rockies Estes Park
 Terms and Conditions: The content relating to real estate for sale in this Web site comes in part from the Internet Data eXchange ("IDX") program of METROLIST, INC., DBA RECOLORADO® Real estate listings held by brokers other than RE/MAX Professionals are marked with the IDX Logo. This information is being provided for the consumers personal, non-commercial use and may not be used for any other purpose. All information subject to change and should be independently verified.
Terms and Conditions: The content relating to real estate for sale in this Web site comes in part from the Internet Data eXchange ("IDX") program of METROLIST, INC., DBA RECOLORADO® Real estate listings held by brokers other than RE/MAX Professionals are marked with the IDX Logo. This information is being provided for the consumers personal, non-commercial use and may not be used for any other purpose. All information subject to change and should be independently verified.
Copyright 2025 METROLIST, INC., DBA RECOLORADO® -- All Rights Reserved 6455 S. Yosemite St., Suite 500 Greenwood Village, CO 80111 USA
Listing information last updated on December 29th, 2025 at 12:48pm MST.

