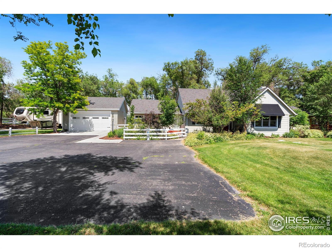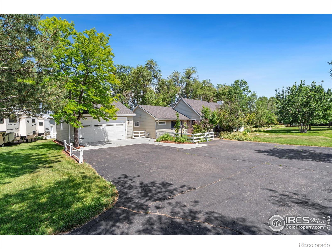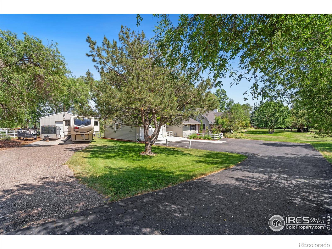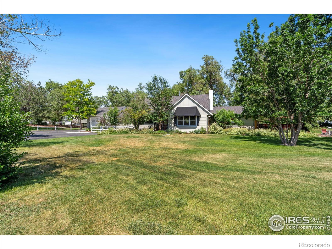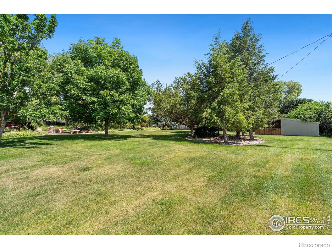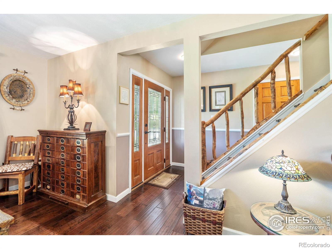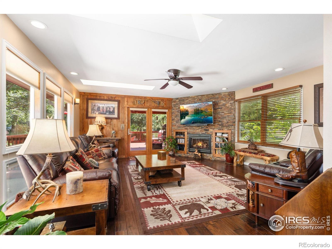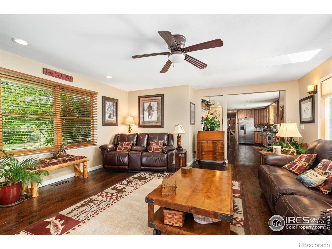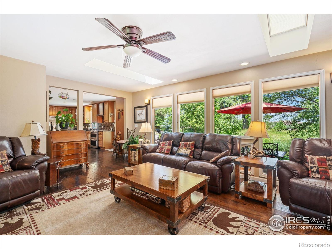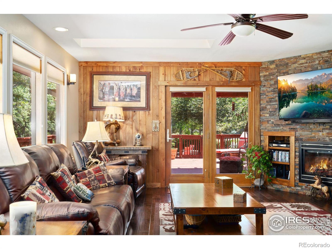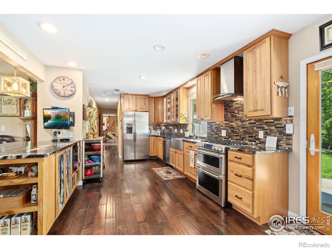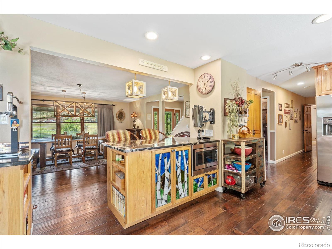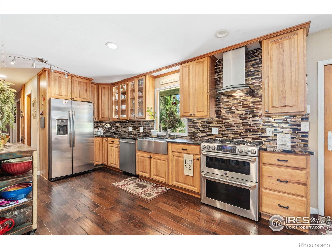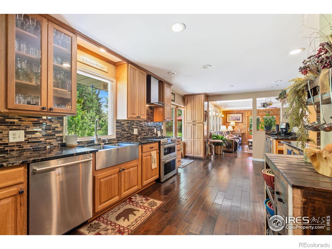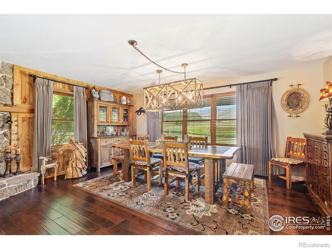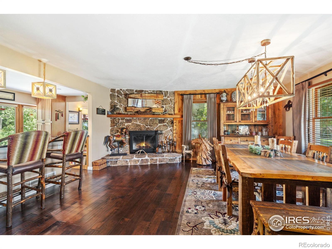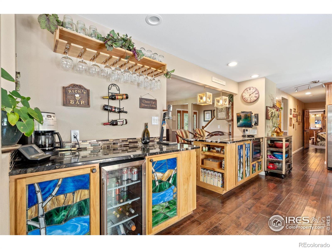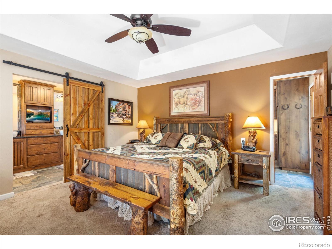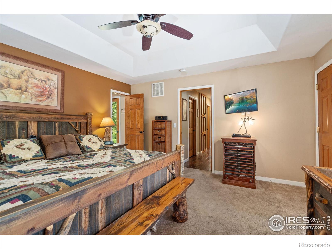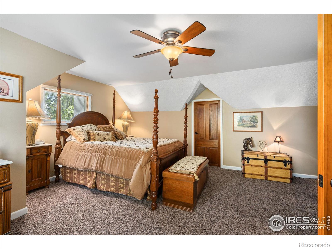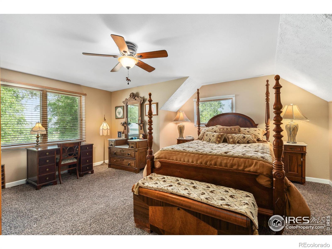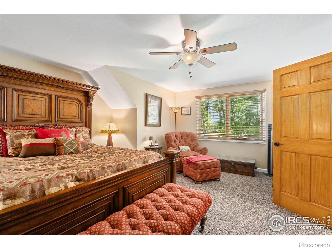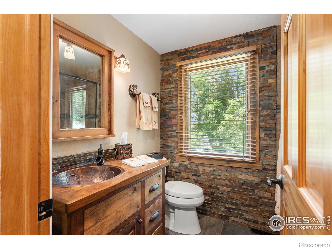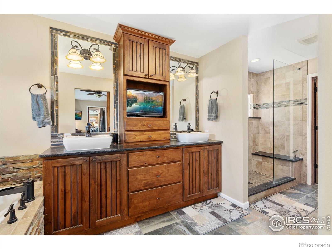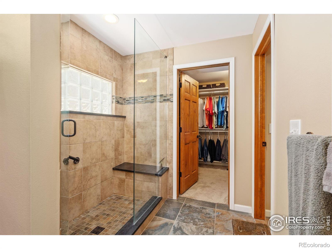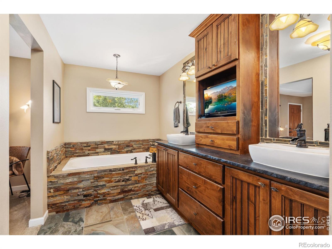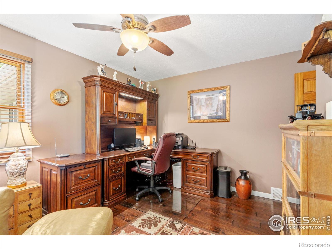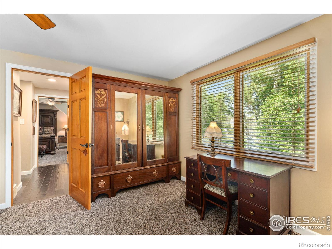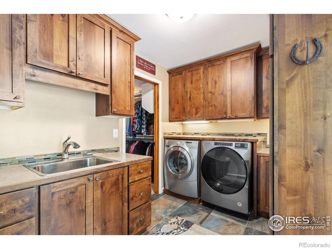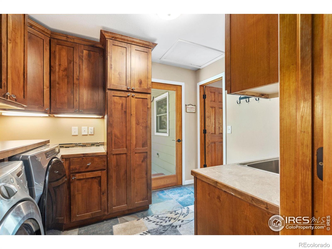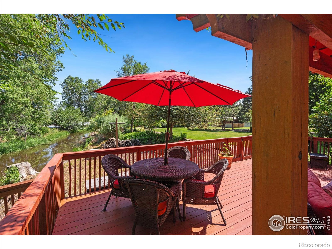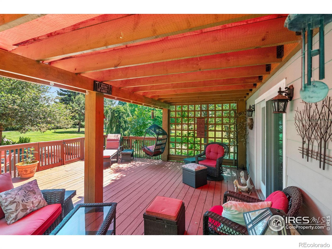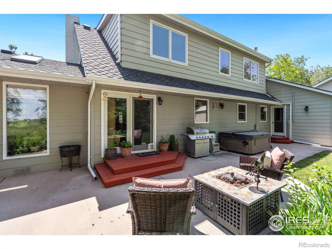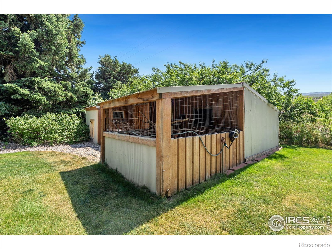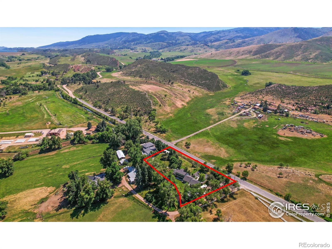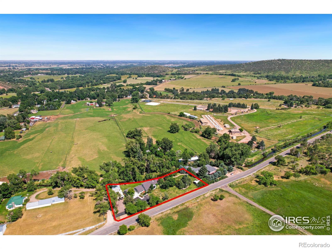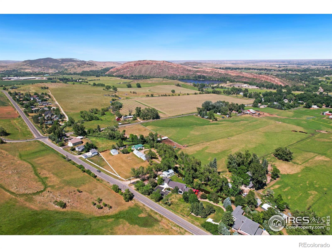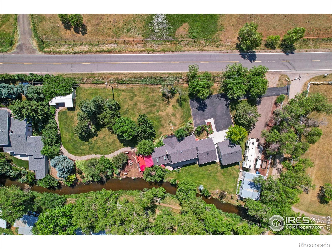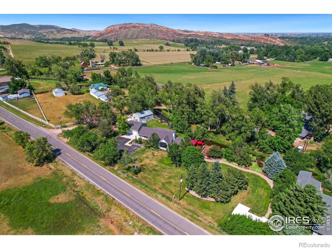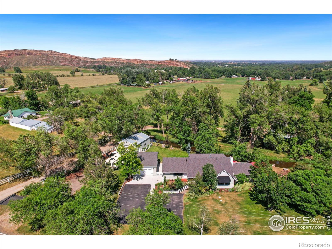Find us on...
Dashboard
- 3 Beds
- 3 Baths
- 2,695 Sqft
- 1.49 Acres
New Search X
2804 N County Road 25 E
Extraordinary country estate on 1.5 acres, beautifully landscaped and backs to the Pleasant Valley Canal, with foothill views! This 1 1/2 story home has been thoughtfully updated and lovingly maintained. The main level primary suite has a coved ceiling, luxurious 5-piece bath, and access to drop zone/laundry room. The well-appointed kitchen has a farm sink, high-end stainless steal G.E. appliances, wine fridge, and gorgeous granite counters and cabinetry. The kitchen opens to both the dining space and great room with corner fireplaces. There are two generous guest bedrooms on the upper level... more »
Listing Office: Group Harmony 
Essential Information
- MLS® #IR1031320
- Price$1,395,000
- Bedrooms3
- Bathrooms3.00
- Full Baths1
- Half Baths1
- Square Footage2,695
- Acres1.49
- Year Built1975
- TypeResidential
- Sub-TypeSingle Family Residence
- StyleContemporary
- StatusPending
Community Information
- Address2804 N County Road 25 E
- SubdivisionNone
- CityBellvue
- CountyLarimer
- StateCO
- Zip Code80512
Amenities
- Parking Spaces4
- ParkingOversized, Oversized Door
- # of Garages4
- ViewMountain(s)
Utilities
Electricity Available, Natural Gas Available
Interior
- HeatingForced Air
- CoolingCeiling Fan(s), Central Air
- FireplaceYes
- FireplacesDining Room, Family Room
- StoriesOne
Interior Features
Five Piece Bath, Open Floorplan, Pantry, Radon Mitigation System, Walk-In Closet(s)
Appliances
Bar Fridge, Dryer, Microwave, Oven, Refrigerator, Washer
Exterior
- Exterior FeaturesSpa/Hot Tub
- RoofComposition
Lot Description
Ditch, Level, Open Space, Sprinklers In Front
Windows
Double Pane Windows, Skylight(s), Window Coverings
School Information
- DistrictPoudre R-1
- ElementaryCache La Poudre
- MiddleCache La Poudre
- HighPoudre
Additional Information
- Date ListedApril 16th, 2025
- ZoningO
Listing Details
 Group Harmony
Group Harmony
 Terms and Conditions: The content relating to real estate for sale in this Web site comes in part from the Internet Data eXchange ("IDX") program of METROLIST, INC., DBA RECOLORADO® Real estate listings held by brokers other than RE/MAX Professionals are marked with the IDX Logo. This information is being provided for the consumers personal, non-commercial use and may not be used for any other purpose. All information subject to change and should be independently verified.
Terms and Conditions: The content relating to real estate for sale in this Web site comes in part from the Internet Data eXchange ("IDX") program of METROLIST, INC., DBA RECOLORADO® Real estate listings held by brokers other than RE/MAX Professionals are marked with the IDX Logo. This information is being provided for the consumers personal, non-commercial use and may not be used for any other purpose. All information subject to change and should be independently verified.
Copyright 2025 METROLIST, INC., DBA RECOLORADO® -- All Rights Reserved 6455 S. Yosemite St., Suite 500 Greenwood Village, CO 80111 USA
Listing information last updated on July 8th, 2025 at 5:48pm MDT.

