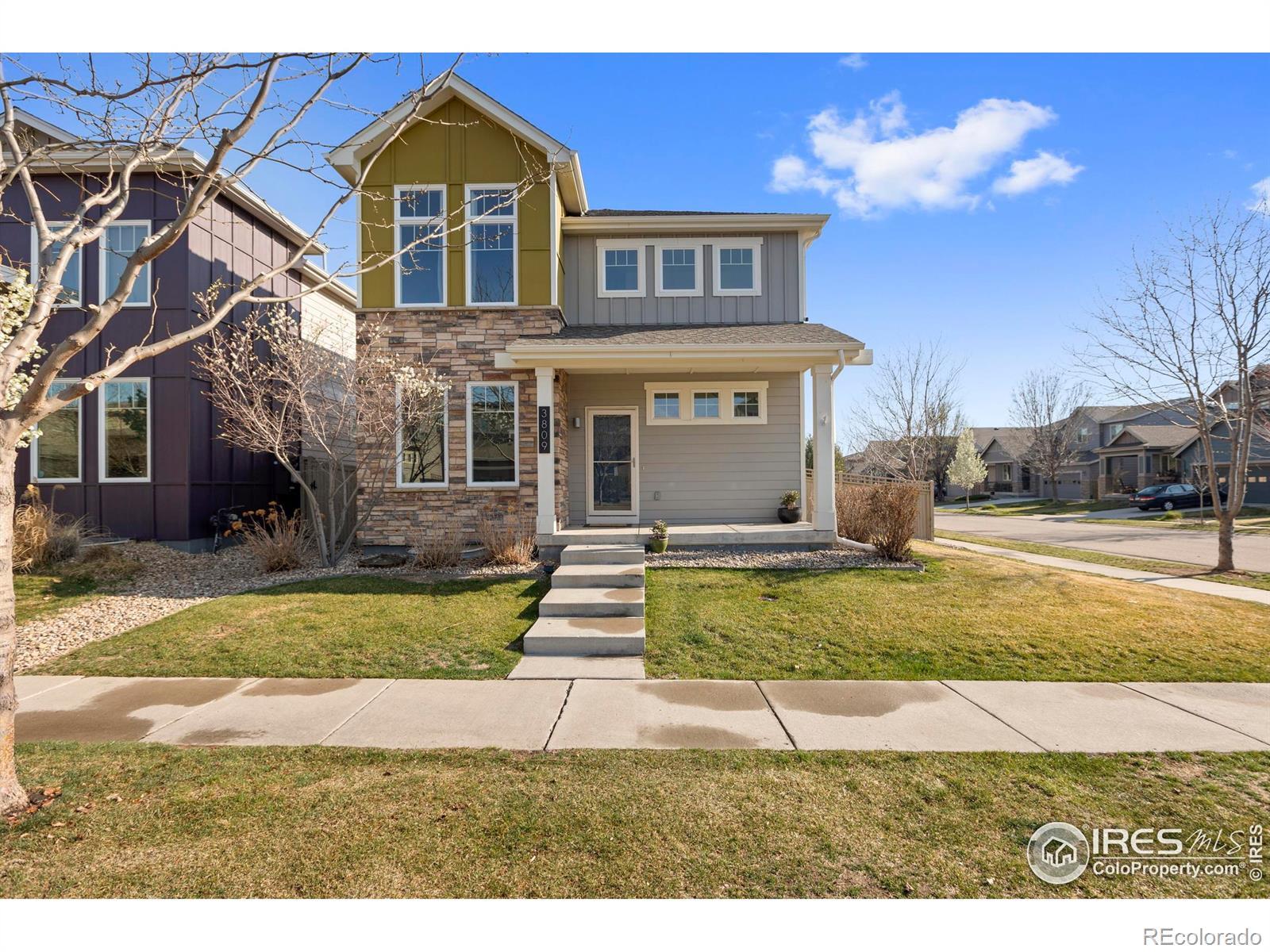Find us on...
Dashboard
- 5 Beds
- 3 Baths
- 2,356 Sqft
- .13 Acres
New Search X
3809 Wild Elm Way
Search no more-this stunning 5-bedroom, 3-bath home in the highly sought-after McClelland Creek subdivision has everything today's modern family needs. From community parks and walking trails to quick access to award-winning schools, shopping, dining, natural areas, and I-25-this location truly has it all. Inside, you'll find a versatile layout with three spacious bedrooms upstairs, one on the main level, and a fifth in the unfinished basement-ideal for guests, a home office, or multigenerational living. The unfinished basement offers endless potential to create a space tailored to your lifestyle. The primary suite is a true retreat, featuring a luxurious bathroom and a walk-in closet. A generous 2-car garage provides plenty of room for your gear and toys, while the private backyard with an extended patio is perfect for relaxing or entertaining under Colorado skies. With incredible curb appeal, comfort, and functionality, this home offers the full package-located in one of Fort Collins' most desirable neighborhoods. Come see how easily it could be yours!
Listing Office: Group Harmony 
Essential Information
- MLS® #IR1031383
- Price$730,000
- Bedrooms5
- Bathrooms3.00
- Full Baths2
- Square Footage2,356
- Acres0.13
- Year Built2016
- TypeResidential
- Sub-TypeSingle Family Residence
- StatusPending
Community Information
- Address3809 Wild Elm Way
- SubdivisionMcclellands Creek
- CityFort Collins
- CountyLarimer
- StateCO
- Zip Code80528
Amenities
- AmenitiesPark, Playground
- Parking Spaces2
- # of Garages2
Utilities
Cable Available, Electricity Available, Internet Access (Wired), Natural Gas Available
Interior
- HeatingForced Air
- CoolingCeiling Fan(s), Central Air
- StoriesTwo
Interior Features
Jack & Jill Bathroom, Kitchen Island, Open Floorplan, Pantry, Walk-In Closet(s)
Appliances
Dishwasher, Disposal, Double Oven, Dryer, Microwave, Oven, Refrigerator, Washer
Exterior
- WindowsWindow Coverings
- RoofComposition
Lot Description
Corner Lot, Sprinklers In Front
School Information
- DistrictPoudre R-1
- ElementaryZach
- MiddlePreston
- HighFossil Ridge
Additional Information
- Date ListedApril 17th, 2025
- ZoningLMN
Listing Details
 Group Harmony
Group Harmony- Office Contact9702010249
 Terms and Conditions: The content relating to real estate for sale in this Web site comes in part from the Internet Data eXchange ("IDX") program of METROLIST, INC., DBA RECOLORADO® Real estate listings held by brokers other than RE/MAX Professionals are marked with the IDX Logo. This information is being provided for the consumers personal, non-commercial use and may not be used for any other purpose. All information subject to change and should be independently verified.
Terms and Conditions: The content relating to real estate for sale in this Web site comes in part from the Internet Data eXchange ("IDX") program of METROLIST, INC., DBA RECOLORADO® Real estate listings held by brokers other than RE/MAX Professionals are marked with the IDX Logo. This information is being provided for the consumers personal, non-commercial use and may not be used for any other purpose. All information subject to change and should be independently verified.
Copyright 2025 METROLIST, INC., DBA RECOLORADO® -- All Rights Reserved 6455 S. Yosemite St., Suite 500 Greenwood Village, CO 80111 USA
Listing information last updated on May 2nd, 2025 at 7:03pm MDT.








































