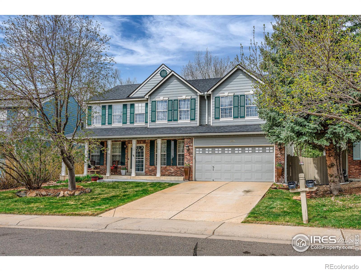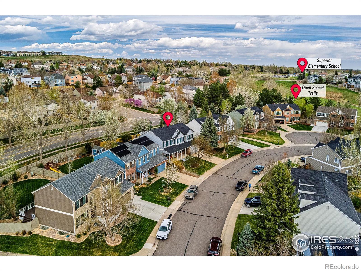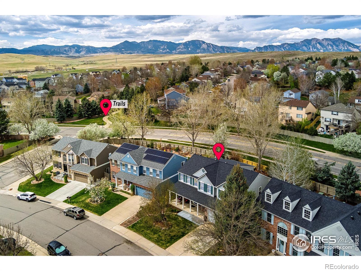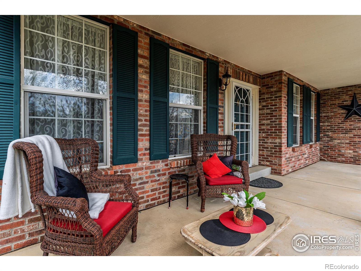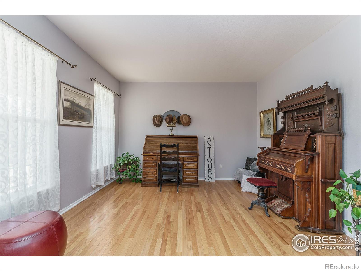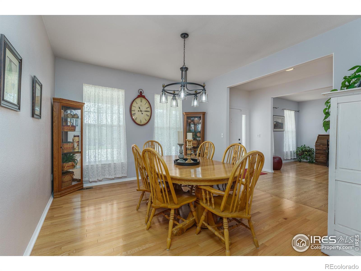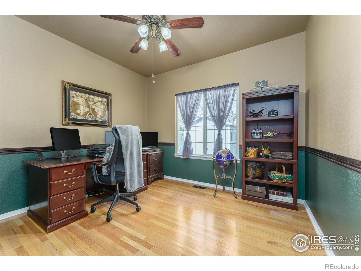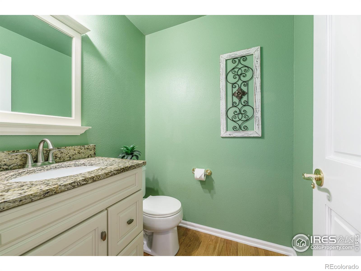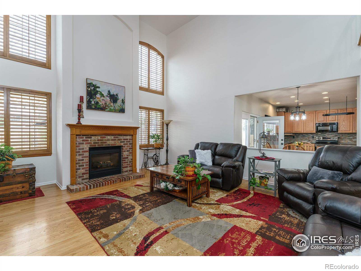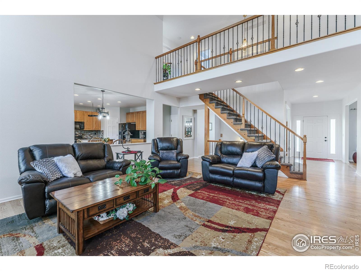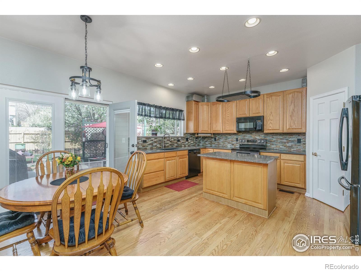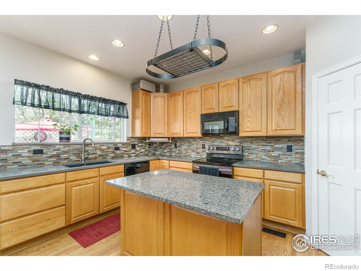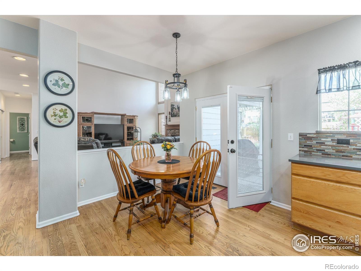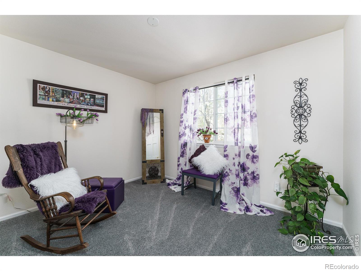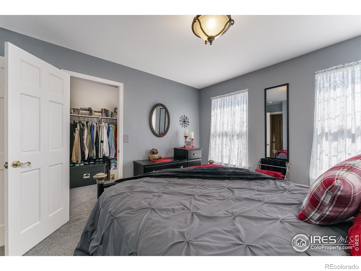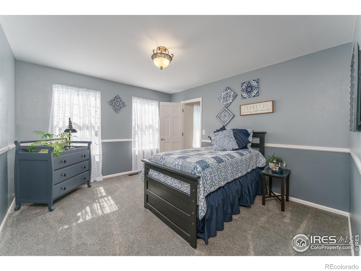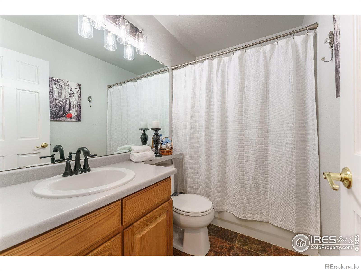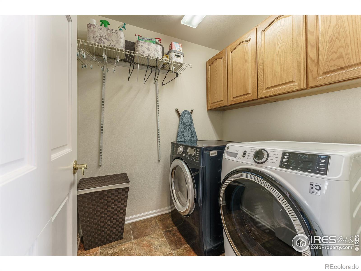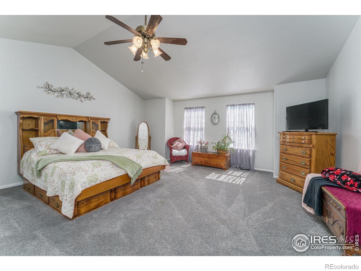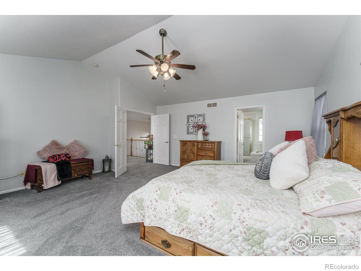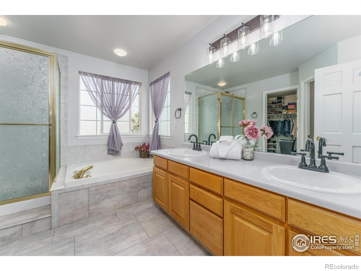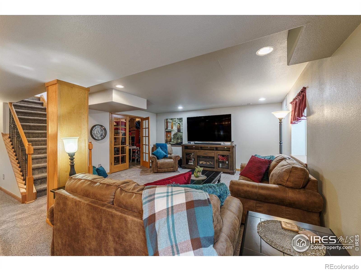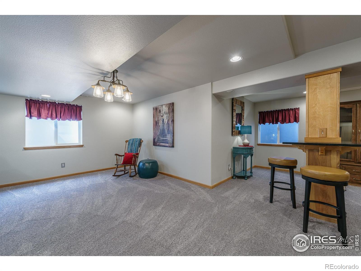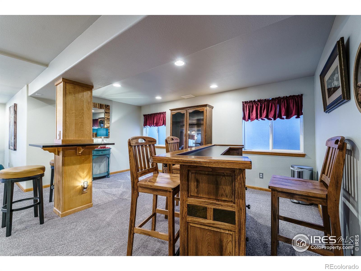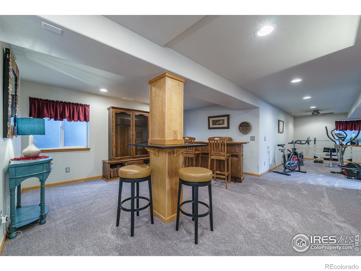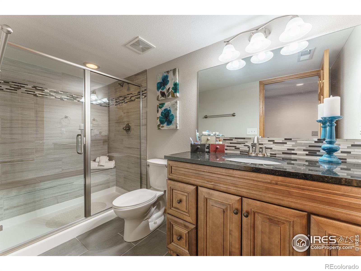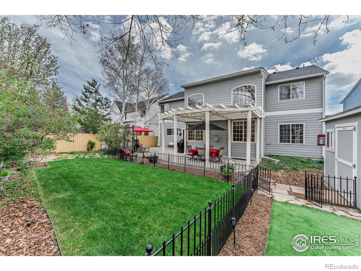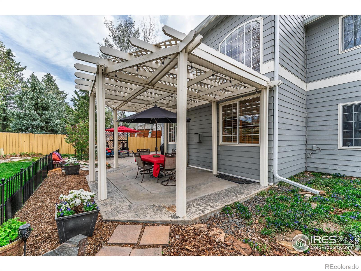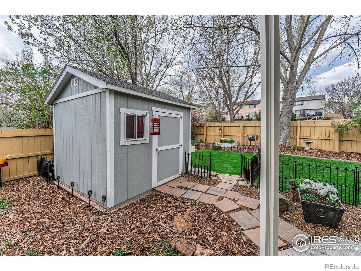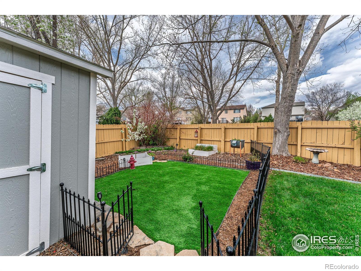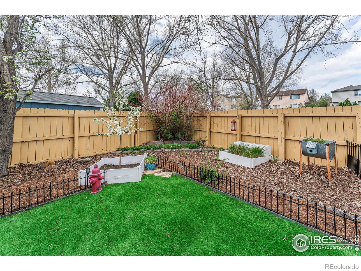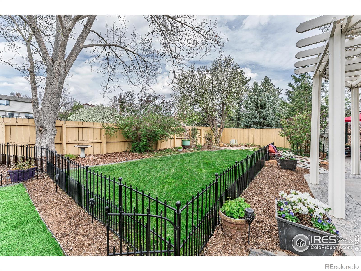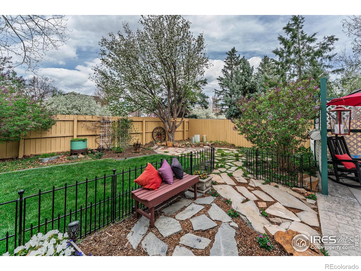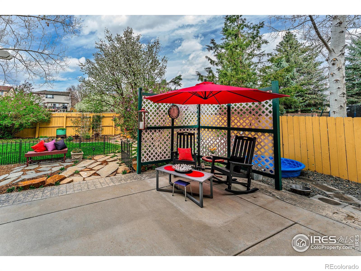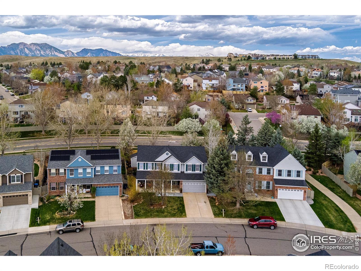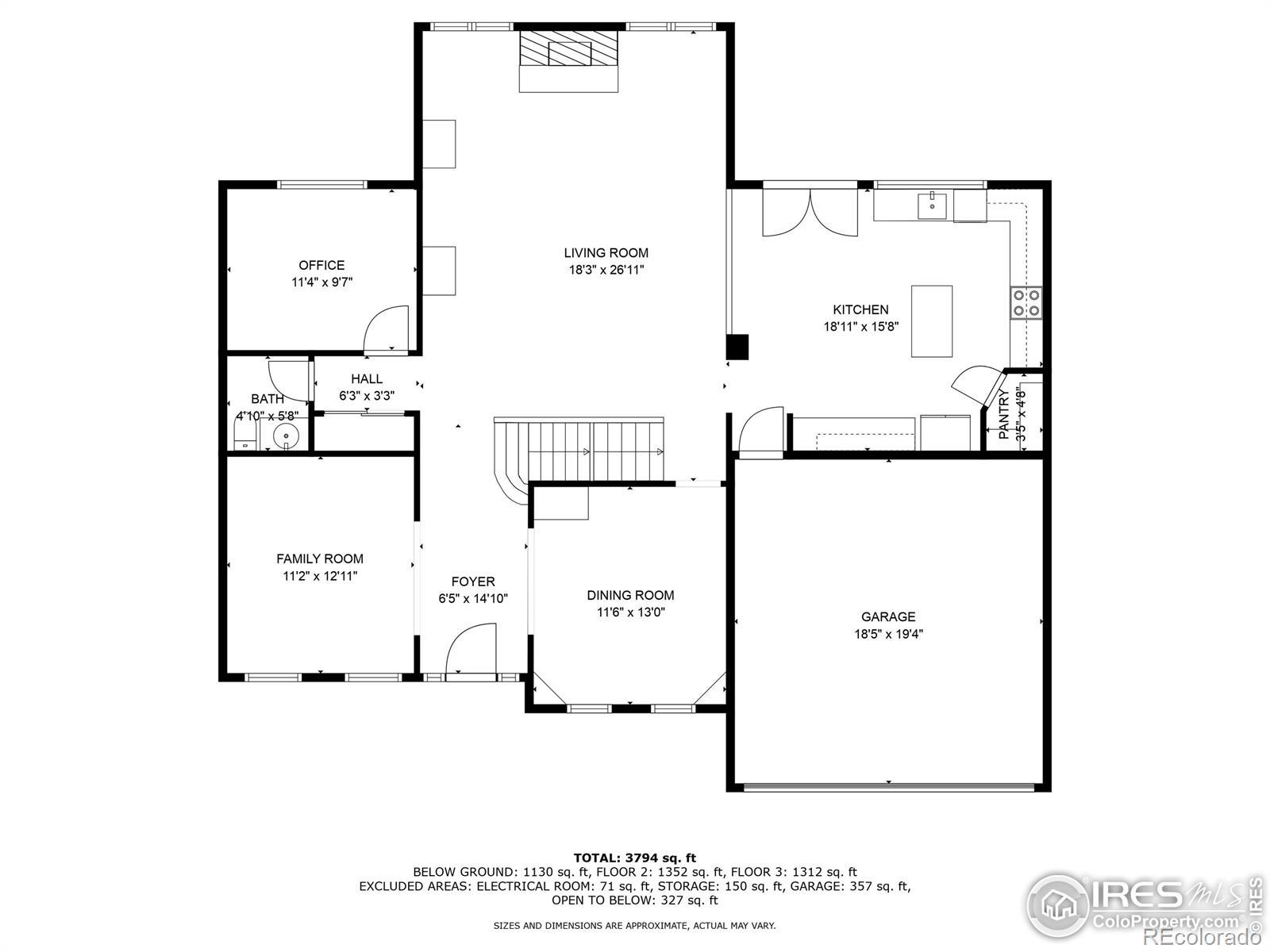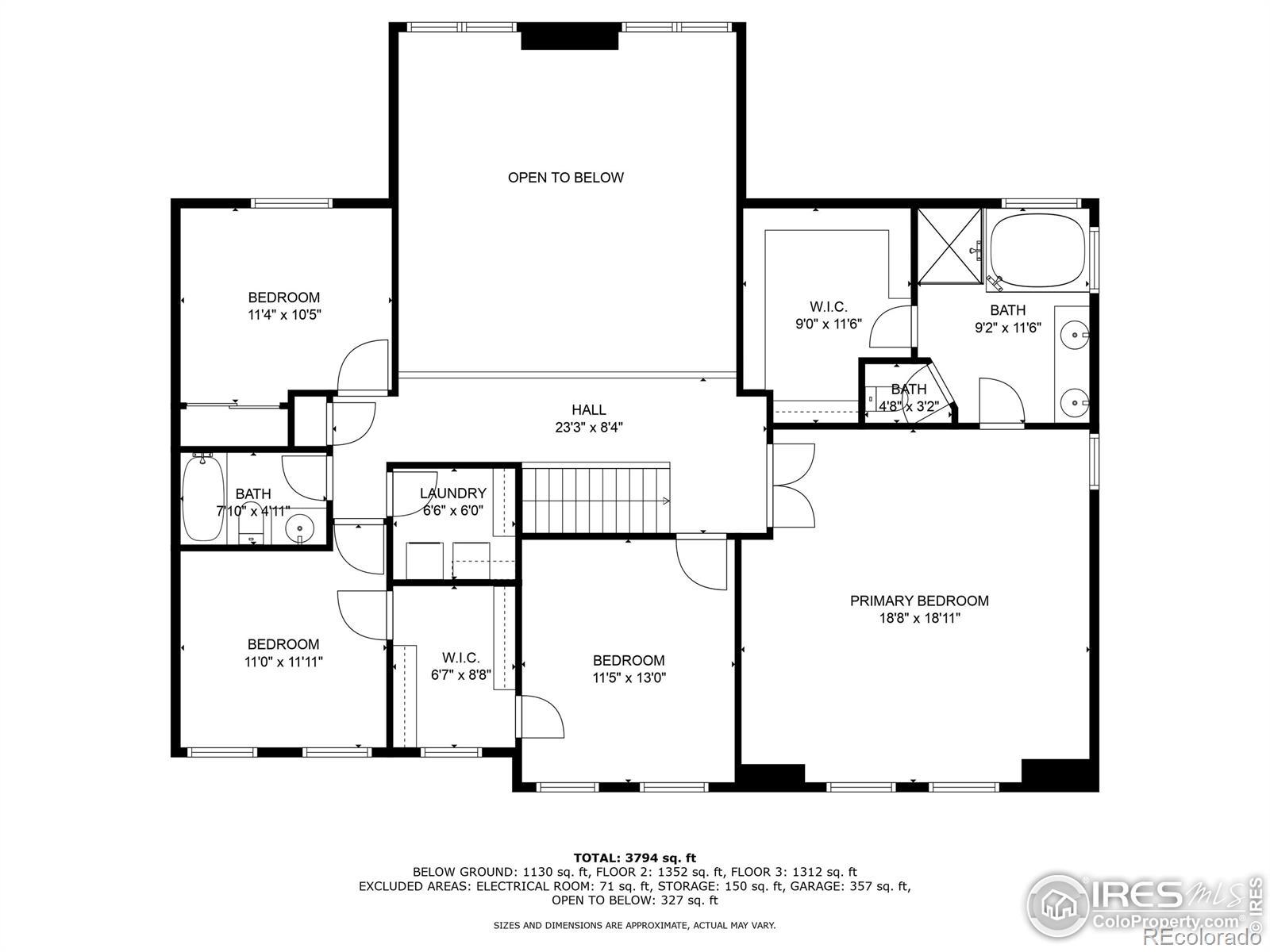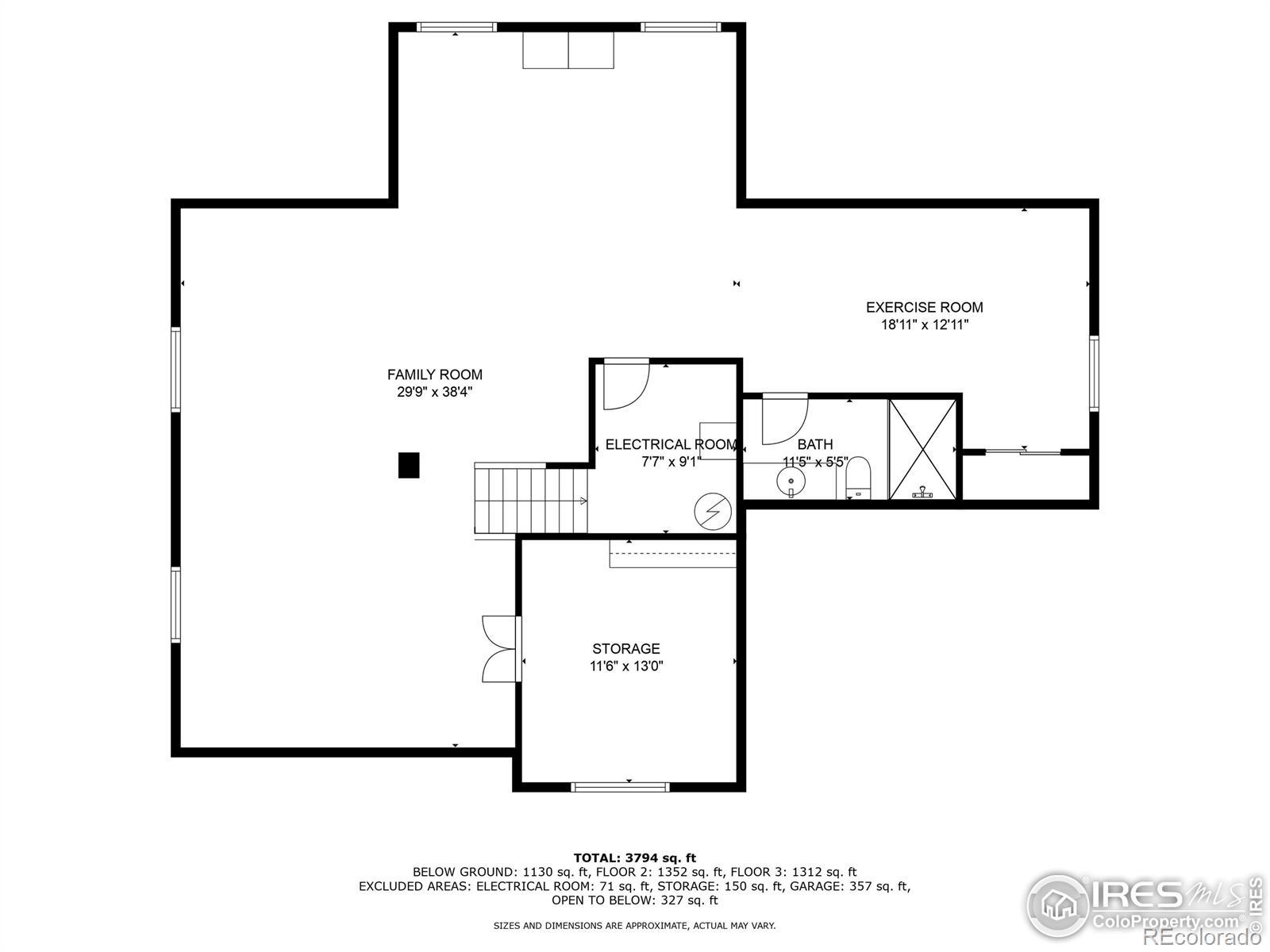Find us on...
Dashboard
- 4 Beds
- 4 Baths
- 4,040 Sqft
- .17 Acres
New Search X
2225 Clayton Circle
This beautifully updated James model sits on the sought-after, serene Clayton Circle-just steps from SES, North Pool, sports courts, playgrounds, dining, groceries, and scenic trails, all accessible without crossing major streets. The bright, airy family room features soaring ceilings, plantation shutters, and expansive windows, perfect for entertaining. Gorgeous hardwoods flow through the main level, which also offers a spacious office, formal dining, and a cozy living room ideal as a music or flex space. The modern kitchen opens to a lush backyard oasis with French doors, a dog run, storage shed, and vibrant landscaping full of ornamental pears, lilacs, and perennials. Upstairs includes four bedrooms, a laundry room, and a generous primary suite with a 5-piece bath and large walk-in closets. The finished basement boasts a 3/4 bath, bar, gym, and rec-room with space to add a guest bedroom. Recent upgrades include new paint, trim, metal railings, furnace, water heater, gutters and downspouts, and a 50-year roof.
Listing Office: Staufer Team Real Estate 
Essential Information
- MLS® #IR1031409
- Price$1,049,000
- Bedrooms4
- Bathrooms4.00
- Full Baths2
- Half Baths1
- Square Footage4,040
- Acres0.17
- Year Built1996
- TypeResidential
- Sub-TypeSingle Family Residence
- StyleContemporary
- StatusActive
Community Information
- Address2225 Clayton Circle
- SubdivisionRock Creek Ranch Flg 15
- CitySuperior
- CountyBoulder
- StateCO
- Zip Code80027
Amenities
- Parking Spaces2
- # of Garages2
Amenities
Playground, Pool, Tennis Court(s)
Utilities
Cable Available, Electricity Available, Natural Gas Available
Interior
- HeatingForced Air
- CoolingCeiling Fan(s), Central Air
- FireplaceYes
- FireplacesFamily Room
- StoriesTwo
Interior Features
Eat-in Kitchen, Kitchen Island, Open Floorplan, Pantry, Radon Mitigation System, Vaulted Ceiling(s), Walk-In Closet(s)
Appliances
Dishwasher, Disposal, Dryer, Microwave, Oven, Refrigerator, Washer
Exterior
- Exterior FeaturesGas Grill
- Lot DescriptionLevel, Sprinklers In Front
- WindowsWindow Coverings
- RoofComposition
School Information
- DistrictBoulder Valley RE 2
- ElementarySuperior
- MiddleEldorado K-8
- HighMonarch
Additional Information
- Date ListedApril 17th, 2025
- ZoningRes
Listing Details
 Staufer Team Real Estate
Staufer Team Real Estate
 Terms and Conditions: The content relating to real estate for sale in this Web site comes in part from the Internet Data eXchange ("IDX") program of METROLIST, INC., DBA RECOLORADO® Real estate listings held by brokers other than RE/MAX Professionals are marked with the IDX Logo. This information is being provided for the consumers personal, non-commercial use and may not be used for any other purpose. All information subject to change and should be independently verified.
Terms and Conditions: The content relating to real estate for sale in this Web site comes in part from the Internet Data eXchange ("IDX") program of METROLIST, INC., DBA RECOLORADO® Real estate listings held by brokers other than RE/MAX Professionals are marked with the IDX Logo. This information is being provided for the consumers personal, non-commercial use and may not be used for any other purpose. All information subject to change and should be independently verified.
Copyright 2025 METROLIST, INC., DBA RECOLORADO® -- All Rights Reserved 6455 S. Yosemite St., Suite 500 Greenwood Village, CO 80111 USA
Listing information last updated on October 18th, 2025 at 10:18am MDT.

