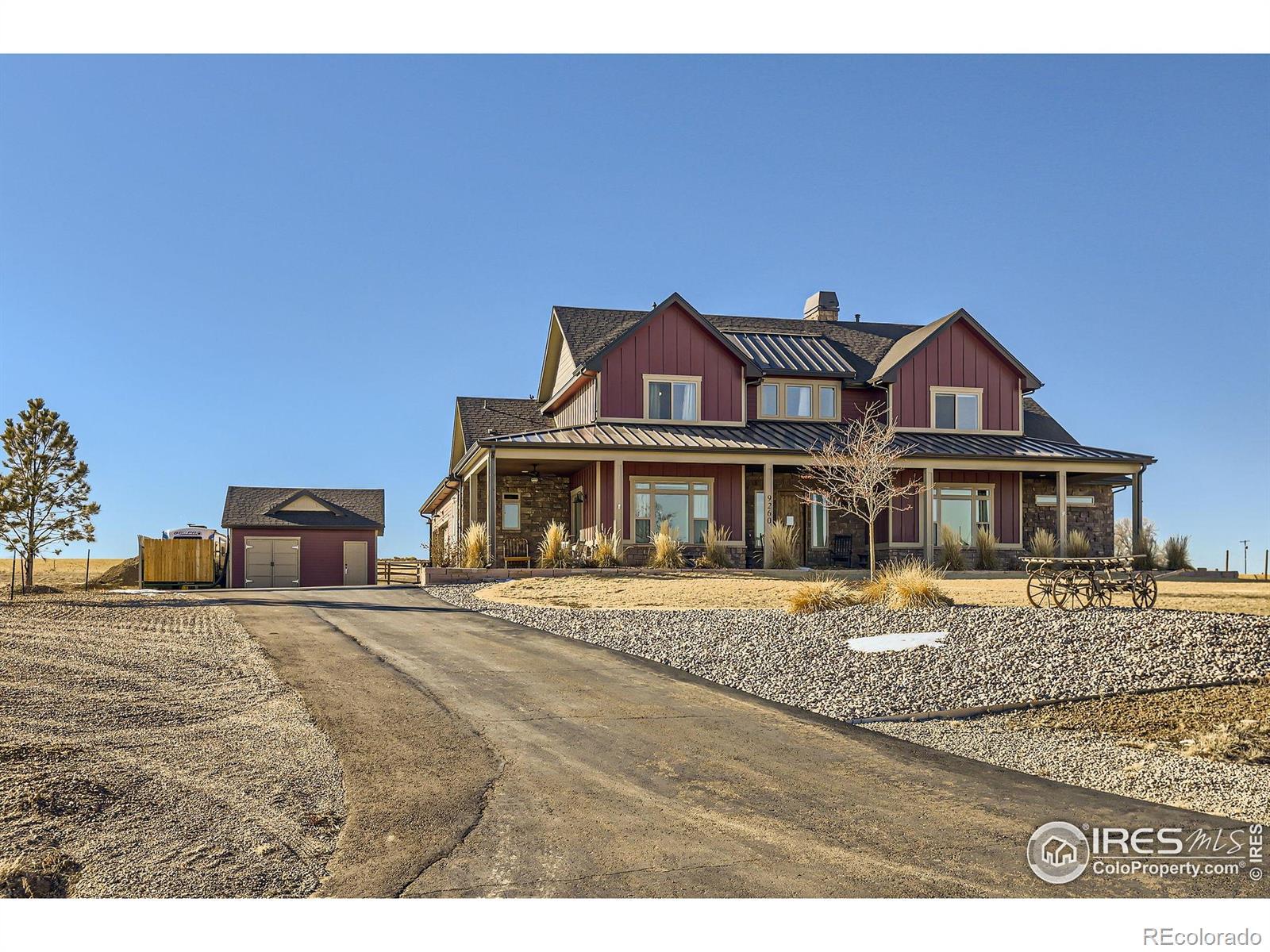Find us on...
Dashboard
- 4 Beds
- 4 Baths
- 4,352 Sqft
- 1.62 Acres
New Search X
9260 Meadow Farms Drive
Don't miss this beautiful custom farmhouse-style home. Built in September 2022 it is a rare gem in a peaceful equestrian community. Nestled on 1.6 acres with breathtaking mountain views, this property offers tranquility while remaining conveniently close to I-25 and the charming town of Johnstown. Johnstown itself boasts a vibrant downtown, new commercial development, and the award-winning Roosevelt H.S. Inside, the home features a gorgeous open layout with exquisite craftsmanship, and premium finishes throughout. The main floor showcases a spacious primary suite with a stained shiplap ceiling, a luxurious en-suite bathroom with heated tile floors, a copper claw-foot soaking tub, and a huge custom-built walk-in closet. The heart of the home is the gourmet kitchen, complete with a large quartz island, custom soapstone countertops, a premium Thor stainless gas range, & a walk-in pantry. Hickory hardwood floors with a rich, rustic finish, shiplap ceilings, and a grand 12' stone fireplace with a rustic timber mantle. Upstairs, find two additional bedrooms & a bonus loft area. A fully finished basement offers a spacious family room plumbed for a future bar or kitchen, bedroom, & ample storage. The oversized, fully finished garage boasts 12' ceilings, built-in storage, hot & cold-water faucets, and attic access to storage. Mechanical systems include dual furnaces, dual air conditioners, and an in-line pressure system to enhance water pressure. Outdoor living is equally impressive with over 1,200 sq ft of covered porches and a 600-sq ft stone patio. The backyard is a dream with 1/3-acre of irrigated turf, a fully fenced post-and-pole yard, and an extensive irrigation system controlled via Wi-Fi. Enjoy the stunning Longs Peak views from the wrap-around front porch. Additional features include a 15x20 shed, hot tub pad with 240v power, built-in propane fire pit, & ample space to build a barn or workshop.
Listing Office: LoKation 
Essential Information
- MLS® #IR1031445
- Price$1,395,000
- Bedrooms4
- Bathrooms4.00
- Full Baths2
- Half Baths1
- Square Footage4,352
- Acres1.62
- Year Built2022
- TypeResidential
- Sub-TypeSingle Family Residence
- StyleRustic Contemporary
- StatusActive
Community Information
- Address9260 Meadow Farms Drive
- SubdivisionMeadow Farms Fg 1
- CityMilliken
- CountyWeld
- StateCO
- Zip Code80543
Amenities
- AmenitiesTrail(s)
- Parking Spaces3
- # of Garages3
- ViewMountain(s)
Utilities
Cable Available, Internet Access (Wired)
Interior
- HeatingForced Air, Propane, Radiant
- CoolingCentral Air
- FireplaceYes
- FireplacesGas
- StoriesTwo
Interior Features
Eat-in Kitchen, Five Piece Bath, Kitchen Island, Open Floorplan, Pantry, Vaulted Ceiling(s), Walk-In Closet(s)
Appliances
Dishwasher, Disposal, Double Oven, Microwave, Oven, Refrigerator
Exterior
- Lot DescriptionLevel, Sprinklers In Front
- RoofComposition, Metal
- FoundationSlab
Windows
Double Pane Windows, Window Coverings
School Information
- DistrictJohnstown-Milliken RE-5J
- ElementaryMilliken
- MiddleMilliken
- HighRoosevelt
Additional Information
- Date ListedApril 17th, 2025
- ZoningRes
Listing Details
 LoKation
LoKation- Office Contact7203703878
 Terms and Conditions: The content relating to real estate for sale in this Web site comes in part from the Internet Data eXchange ("IDX") program of METROLIST, INC., DBA RECOLORADO® Real estate listings held by brokers other than RE/MAX Professionals are marked with the IDX Logo. This information is being provided for the consumers personal, non-commercial use and may not be used for any other purpose. All information subject to change and should be independently verified.
Terms and Conditions: The content relating to real estate for sale in this Web site comes in part from the Internet Data eXchange ("IDX") program of METROLIST, INC., DBA RECOLORADO® Real estate listings held by brokers other than RE/MAX Professionals are marked with the IDX Logo. This information is being provided for the consumers personal, non-commercial use and may not be used for any other purpose. All information subject to change and should be independently verified.
Copyright 2025 METROLIST, INC., DBA RECOLORADO® -- All Rights Reserved 6455 S. Yosemite St., Suite 500 Greenwood Village, CO 80111 USA
Listing information last updated on April 25th, 2025 at 3:18am MDT.


































