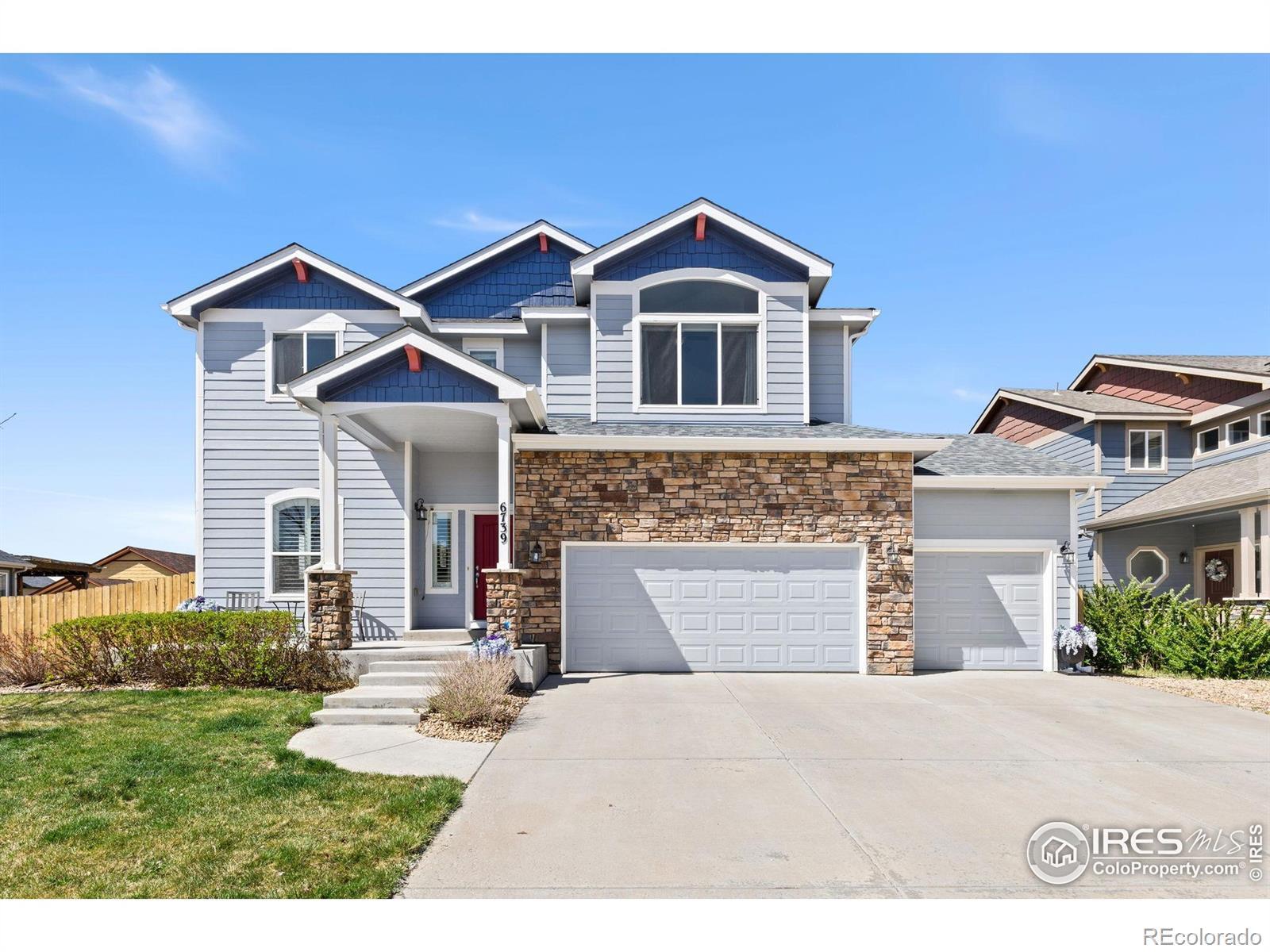Find us on...
Dashboard
- 4 Beds
- 4 Baths
- 3,112 Sqft
- .19 Acres
New Search X
6739 Blue Spruce Street
This immaculately maintained 2-story in Carriage Hills is sure to please the most discerning buyer. Step inside to find an open-concept floorplan featuring lots of goodies, including a chef's kitchen boasting large island and stainless-steel appliances, great room with vaulted ceiling and cozy gas fireplace, formal dining room with an adjacent butler's pantry, and gleaming LVP flooring. Upstairs features the stunning primary quarters, complete with vaulted ceiling, 2-sided gas fireplace, and 5-piece ensuite. There's also 2 additional bedrooms, a full bathroom, a loft for flex space, and a convenient laundry room. A fully finished basement adds another huge living area, bedroom, and bathroom. Outside, there's new exterior paint, roof, and gutters along with an oversized patio, sprinkler system, and fully fenced backyard. A 3-car garage completes the package. Don't forget about the close proximity to Thunder Valley K-8, rec center, Maplewood Park, Downtown Frederick, and the soon-to-be open King Soopers. It's all here!
Listing Office: Coldwell Banker Realty- Fort Collins 
Essential Information
- MLS® #IR1031475
- Price$650,000
- Bedrooms4
- Bathrooms4.00
- Full Baths3
- Half Baths1
- Square Footage3,112
- Acres0.19
- Year Built2016
- TypeResidential
- Sub-TypeSingle Family Residence
- StatusPending
Community Information
- Address6739 Blue Spruce Street
- SubdivisionCarriage Hills
- CityFrederick
- CountyWeld
- StateCO
- Zip Code80530
Amenities
- Parking Spaces3
- # of Garages3
Utilities
Electricity Available, Natural Gas Available
Interior
- HeatingForced Air
- CoolingCeiling Fan(s), Central Air
- FireplaceYes
- StoriesTwo
Interior Features
Eat-in Kitchen, Five Piece Bath, Open Floorplan, Pantry, Vaulted Ceiling(s), Walk-In Closet(s)
Appliances
Dishwasher, Humidifier, Microwave, Oven, Refrigerator
Fireplaces
Gas, Living Room, Primary Bedroom
Exterior
- Lot DescriptionLevel, Sprinklers In Front
- WindowsWindow Coverings
- RoofComposition
School Information
- DistrictSt. Vrain Valley RE-1J
- ElementaryThunder Valley
- MiddleThunder Valley
- HighFrederick
Additional Information
- Date ListedApril 17th, 2025
- ZoningRes
Listing Details
Coldwell Banker Realty- Fort Collins
 Terms and Conditions: The content relating to real estate for sale in this Web site comes in part from the Internet Data eXchange ("IDX") program of METROLIST, INC., DBA RECOLORADO® Real estate listings held by brokers other than RE/MAX Professionals are marked with the IDX Logo. This information is being provided for the consumers personal, non-commercial use and may not be used for any other purpose. All information subject to change and should be independently verified.
Terms and Conditions: The content relating to real estate for sale in this Web site comes in part from the Internet Data eXchange ("IDX") program of METROLIST, INC., DBA RECOLORADO® Real estate listings held by brokers other than RE/MAX Professionals are marked with the IDX Logo. This information is being provided for the consumers personal, non-commercial use and may not be used for any other purpose. All information subject to change and should be independently verified.
Copyright 2025 METROLIST, INC., DBA RECOLORADO® -- All Rights Reserved 6455 S. Yosemite St., Suite 500 Greenwood Village, CO 80111 USA
Listing information last updated on June 30th, 2025 at 8:48pm MDT.










































