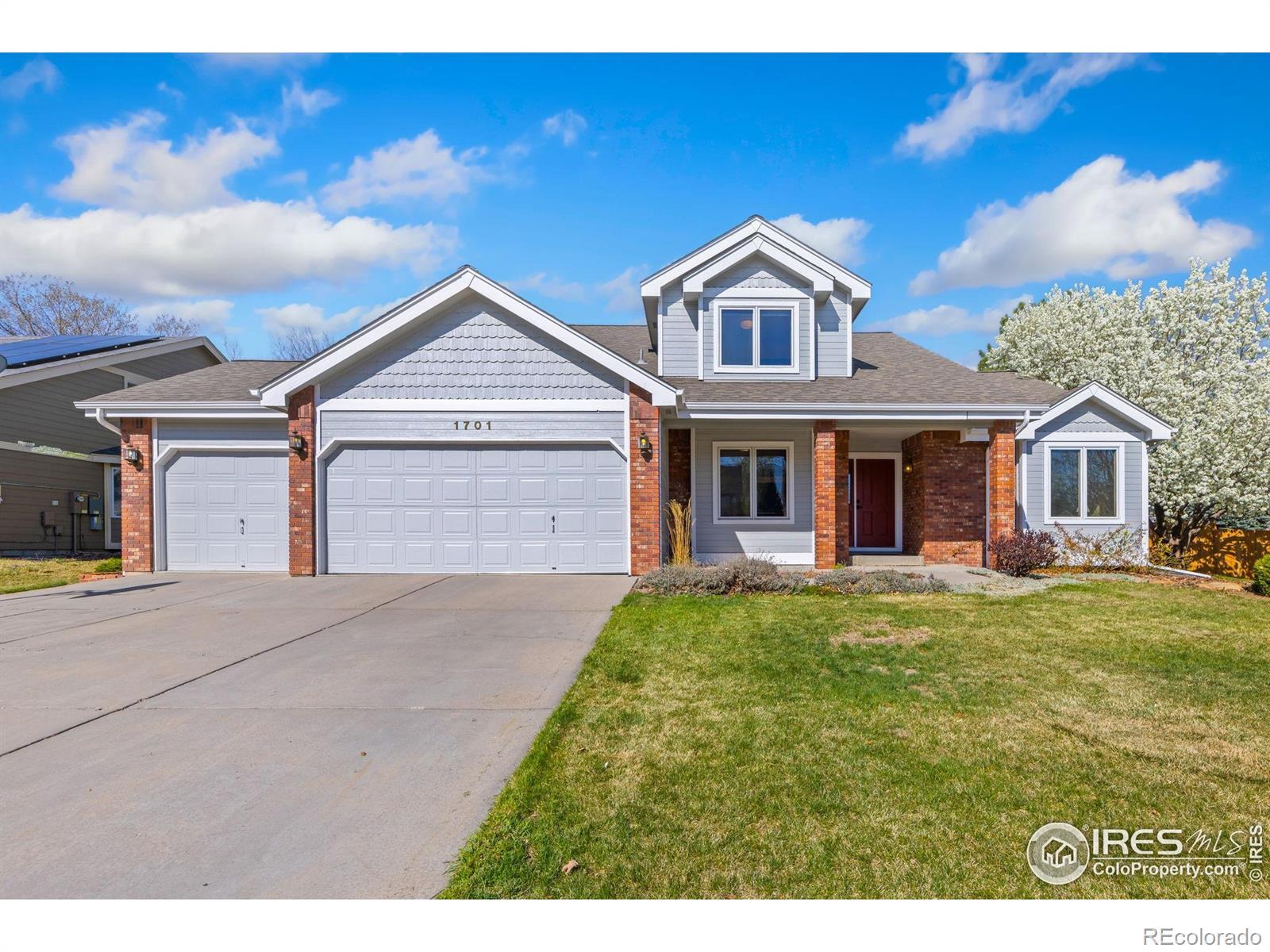Find us on...
Dashboard
- 4 Beds
- 4 Baths
- 3,194 Sqft
- ¼ Acres
New Search X
1701 Overlook Drive
You found it!! This home has a main floor primary suite with a large bedroom, walk-in closet and 5-piece bath. The rest of the main floor includes an office, large kitchen that opens onto the spacious family room with convenient gas fireplace. Don't forget the laundry and half bath, too! Upstairs there are 2 more bedrooms, one with built-in shelves, and a full bath. The basement is ready for some relaxation in the family room, fourth bedroom and 3/4 bath. Check out the huge crawl space. It is air sealed, insulated, and ready to store all of your stuff and serve as a secret hideout or fairy garden. Just replaced in 2023: roof, heat pump, water heater, toilets, extra attic insulation, exterior paint and fence. The major work is done. Come see it today!
Listing Office: Keller Williams Mountain Properties 
Essential Information
- MLS® #IR1031555
- Price$670,000
- Bedrooms4
- Bathrooms4.00
- Full Baths2
- Half Baths1
- Square Footage3,194
- Acres0.25
- Year Built1993
- TypeResidential
- Sub-TypeSingle Family Residence
- StyleContemporary
- StatusPending
Community Information
- Address1701 Overlook Drive
- SubdivisionGates At Woodridge PUD
- CityFort Collins
- CountyLarimer
- StateCO
- Zip Code80526
Amenities
- Parking Spaces3
- ParkingOversized
- # of Garages3
- ViewMountain(s)
Utilities
Cable Available, Electricity Available, Internet Access (Wired), Natural Gas Available
Interior
- HeatingHeat Pump
- CoolingCeiling Fan(s), Central Air
- FireplaceYes
- FireplacesGas, Gas Log, Great Room
- StoriesTwo
Interior Features
Eat-in Kitchen, Five Piece Bath, Kitchen Island, Open Floorplan, Vaulted Ceiling(s), Walk-In Closet(s)
Appliances
Dishwasher, Disposal, Microwave, Oven, Refrigerator
Exterior
- RoofComposition
Lot Description
Corner Lot, Level, Sprinklers In Front
Windows
Double Pane Windows, Window Coverings
School Information
- DistrictPoudre R-1
- ElementaryJohnson
- MiddleWebber
- HighRocky Mountain
Additional Information
- Date ListedApril 18th, 2025
- ZoningRL
Listing Details
- Office Contact9704492978
Keller Williams Mountain Properties
 Terms and Conditions: The content relating to real estate for sale in this Web site comes in part from the Internet Data eXchange ("IDX") program of METROLIST, INC., DBA RECOLORADO® Real estate listings held by brokers other than RE/MAX Professionals are marked with the IDX Logo. This information is being provided for the consumers personal, non-commercial use and may not be used for any other purpose. All information subject to change and should be independently verified.
Terms and Conditions: The content relating to real estate for sale in this Web site comes in part from the Internet Data eXchange ("IDX") program of METROLIST, INC., DBA RECOLORADO® Real estate listings held by brokers other than RE/MAX Professionals are marked with the IDX Logo. This information is being provided for the consumers personal, non-commercial use and may not be used for any other purpose. All information subject to change and should be independently verified.
Copyright 2025 METROLIST, INC., DBA RECOLORADO® -- All Rights Reserved 6455 S. Yosemite St., Suite 500 Greenwood Village, CO 80111 USA
Listing information last updated on May 8th, 2025 at 3:19pm MDT.


































