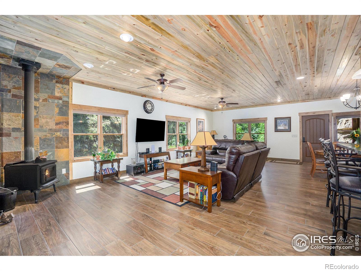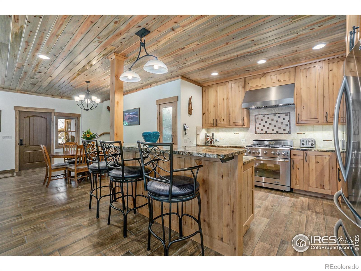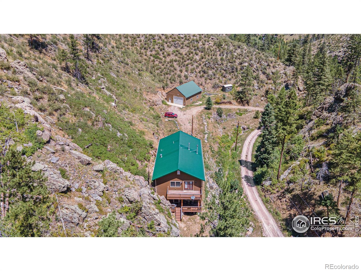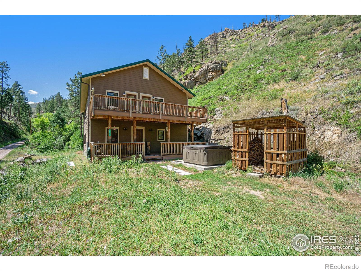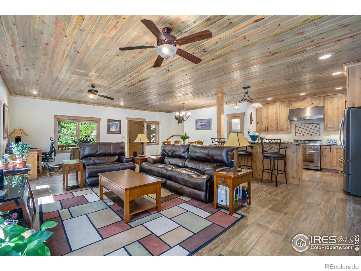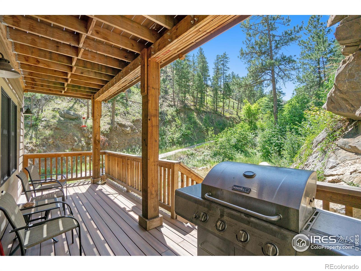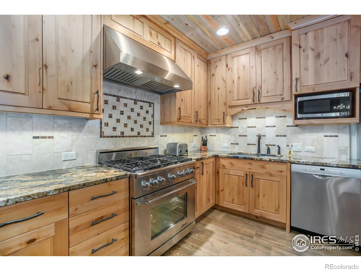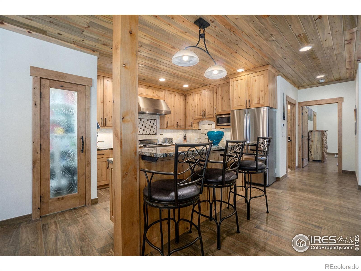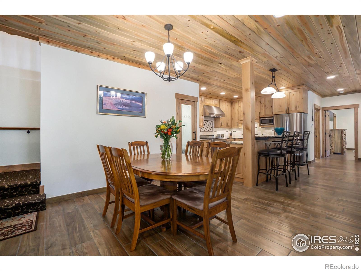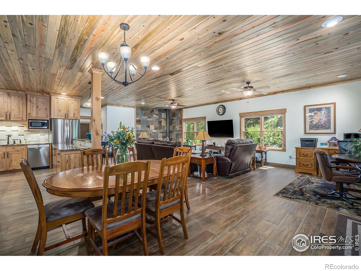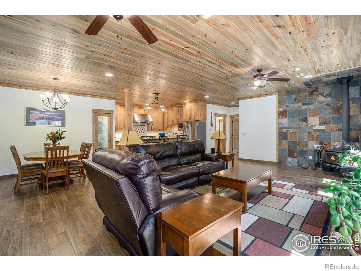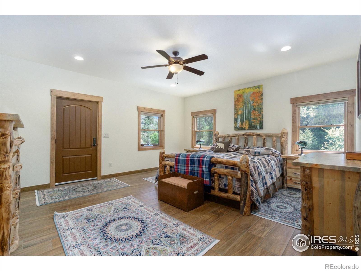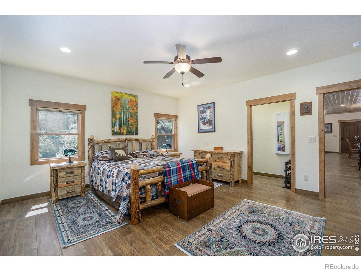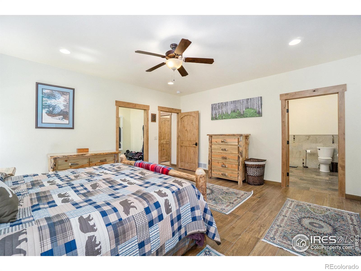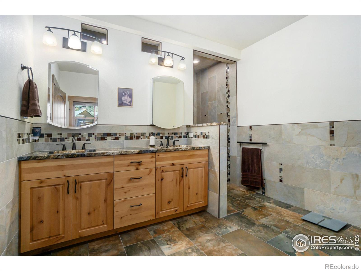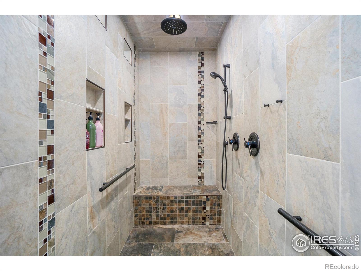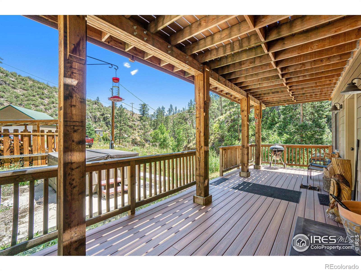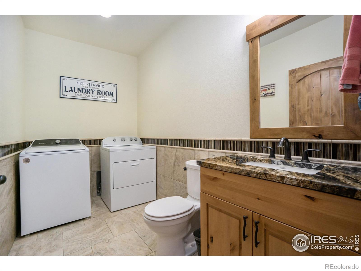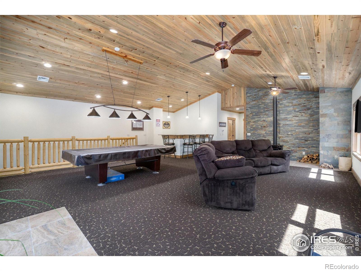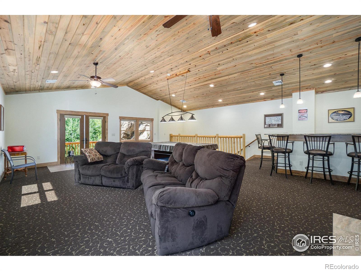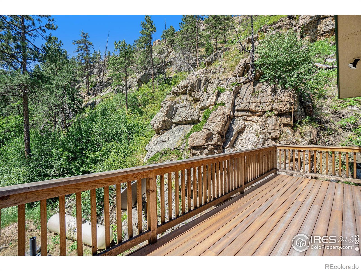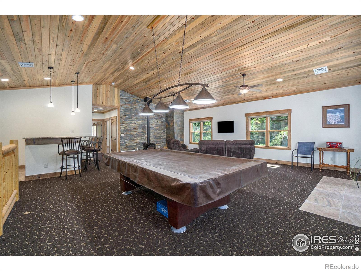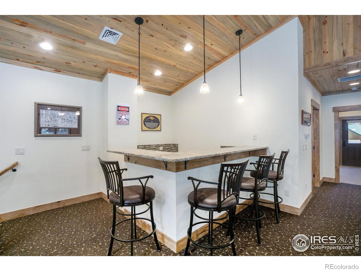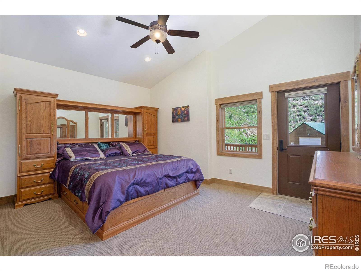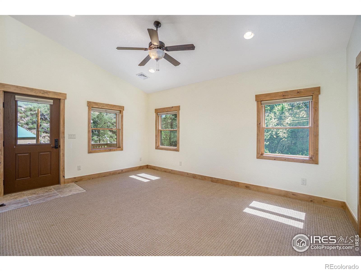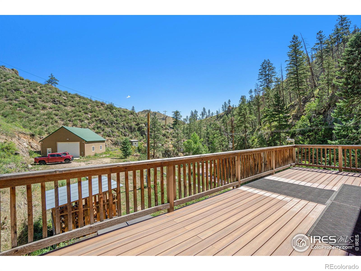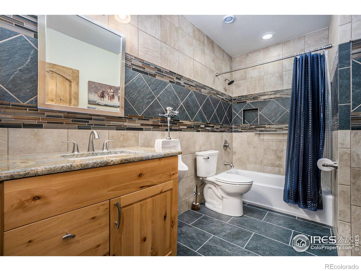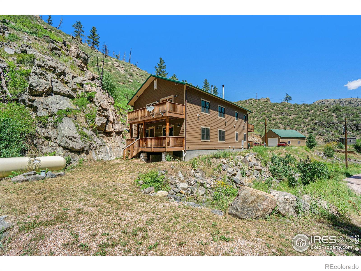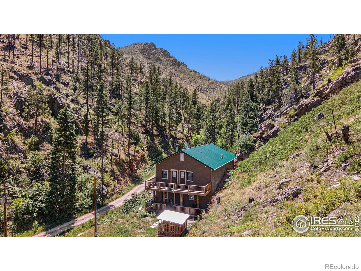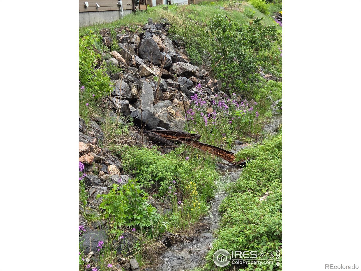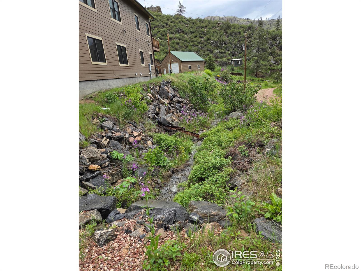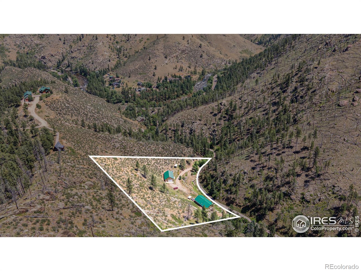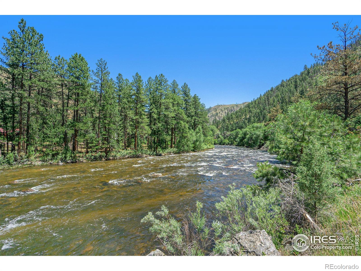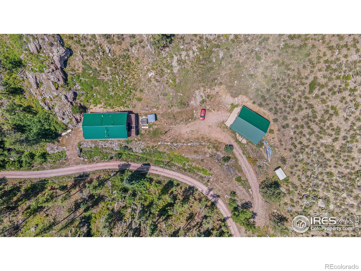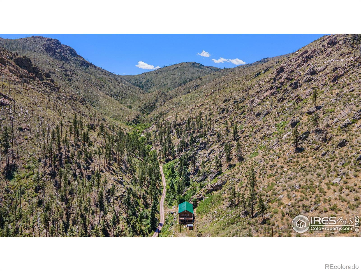Find us on...
Dashboard
- 3 Beds
- 3 Baths
- 3,148 Sqft
- 6½ Acres
New Search X
223 Kings Canyon Road
**Price Reduced!** This home is truly one that must be seen to appreciate its finer details. Come explore the exceptional interior of this delightful modern home located in Poudre Canyon, just 30 minutes from downtown Fort Collins. Equipped with top-of-the-line finishes, this property features durable porcelain floor tiles on the main level and custom tile work throughout. The spacious upper family/game room adds to its appeal, making this home a must-see. The main-floor primary bedroom includes a bathroom with heated floors and a large walk-in/roll-in shower. Vaulted blue pine wood ceilings in the main living and family room areas provide an elegant mountain touch, complemented by the detailed tile work in the kitchen, which comes with high-end appliances and a heated floor. Constructed with safety in mind, the home features concrete fiber Hardie-Plank siding on both the house and garage. There is also easy access to a 6-foot-tall concrete crawl space, complete with an over-engineered pressure tank and cistern system. For a comprehensive list of custom finishes and upgrades, please refer to the additional documents. The property includes a spacious garage/workshop (1,300 sq. ft.) equipped with 220v power and workbenches, perfect for your hobbies. It also offers a 16x11 overhead door and a loft space (370 sq. ft.). Situated on a 6.5-acre lot just 1/4 mile from the Poudre River, this home could be the mountain homeowner's dream. Be sure to take a look at the video tour and visit this beautiful home and property!
Listing Office: RE/MAX Alliance-FTC South 
Essential Information
- MLS® #IR1031580
- Price$900,000
- Bedrooms3
- Bathrooms3.00
- Full Baths1
- Half Baths1
- Square Footage3,148
- Acres6.50
- Year Built2013
- TypeResidential
- Sub-TypeSingle Family Residence
- StatusPending
Community Information
- Address223 Kings Canyon Road
- SubdivisionOutside City Limits
- CityBellvue
- CountyLarimer
- StateCO
- Zip Code80512
Amenities
- UtilitiesElectricity Available
- Parking Spaces2
- ParkingOversized, Oversized Door
- # of Garages2
- ViewMountain(s)
Interior
- HeatingForced Air, Propane
- CoolingCeiling Fan(s), Central Air
- StoriesTwo
Interior Features
Eat-in Kitchen, Kitchen Island, Open Floorplan, Vaulted Ceiling(s), Walk-In Closet(s), Wet Bar
Appliances
Dishwasher, Disposal, Dryer, Microwave, Oven, Refrigerator, Washer
Exterior
- Exterior FeaturesBalcony, Spa/Hot Tub
- WindowsWindow Coverings
- RoofMetal
Lot Description
Rock Outcropping, Rolling Slope
School Information
- DistrictPoudre R-1
- ElementaryCache La Poudre
- MiddleCache La Poudre
- HighPoudre
Additional Information
- Date ListedApril 18th, 2025
- ZoningO
Listing Details
 RE/MAX Alliance-FTC South
RE/MAX Alliance-FTC South
 Terms and Conditions: The content relating to real estate for sale in this Web site comes in part from the Internet Data eXchange ("IDX") program of METROLIST, INC., DBA RECOLORADO® Real estate listings held by brokers other than RE/MAX Professionals are marked with the IDX Logo. This information is being provided for the consumers personal, non-commercial use and may not be used for any other purpose. All information subject to change and should be independently verified.
Terms and Conditions: The content relating to real estate for sale in this Web site comes in part from the Internet Data eXchange ("IDX") program of METROLIST, INC., DBA RECOLORADO® Real estate listings held by brokers other than RE/MAX Professionals are marked with the IDX Logo. This information is being provided for the consumers personal, non-commercial use and may not be used for any other purpose. All information subject to change and should be independently verified.
Copyright 2025 METROLIST, INC., DBA RECOLORADO® -- All Rights Reserved 6455 S. Yosemite St., Suite 500 Greenwood Village, CO 80111 USA
Listing information last updated on December 13th, 2025 at 11:03am MST.

