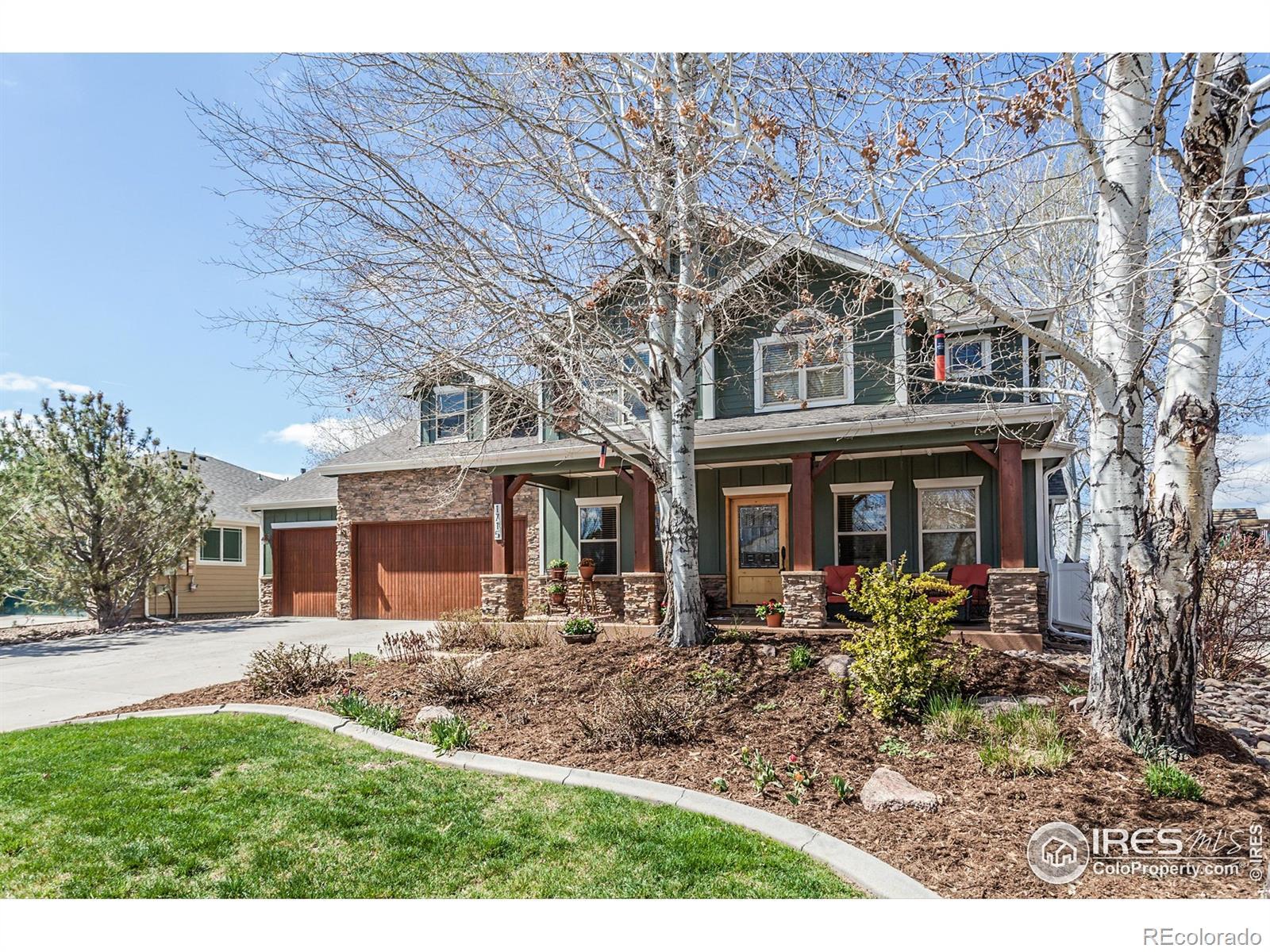Find us on...
Dashboard
- 4 Beds
- 4 Baths
- 3,733 Sqft
- .19 Acres
New Search X
1715 Wales Drive
NEW Price Improvement!! If you are looking for a custom-built home with mature landscaping and mountain views then this is the home for you! This two-story 4234 square foot home with the primary bedroom and laundry room on the main floor, also has a finished basement. The main floor great room has cathedral ceilings with tons of natural sunlight along with a built-in entertainment center, surround sound, and a cozy gas fireplace. The kitchen boasts alder wood kitchen cabinets, granite countertops, and smart SS appliances. The kitchen island provides additional seating and the breakfast nook has views of the mountains. The formal dining room has a textured ceiling and solid hickory in-laid wood flooring. The main floor primary bedroom is complete with a 5 pc. bath, walk in closet and large walk-in shower. On the second floor is the sitting area, a full bath with double sinks, 3 bedrooms (1 non-conforming) and lovely mountain views from the west bedroom. Downstairs is a spacious family room, beautiful bathroom, and a large bedroom used as an office, music room and gym with two large walk-in closets. There are two Murphy bookshelf doors leading into the spacious 500 square foot storage room that has built-in shelves and a sink. From the great room you can access the fully covered 15 x 30 patio with ceiling fan and built-in heater for year-round enjoyment of the landscaped backyard. It has a peaceful waterfall fountain and stunning views of the mountains. The backyard also includes two raised garden beds and a small fenced in area that can serve as a play yard for your pups. A gate in the backyard leads directly to the walking paths behind the home. The 3-car garage is finished with custom epoxy flooring, built-in cabinets, utility sink, 220-volt outlet and custom shop lights. You will be in close proximity to walking paths, Berthoud Recreation Center, and TPC golf course. Easy access to US-287 and I-25. NO METRO TAX! Come see this move-in ready home today!
Listing Office: Coldwell Banker Realty-NOCO 
Essential Information
- MLS® #IR1031659
- Price$799,900
- Bedrooms4
- Bathrooms4.00
- Full Baths2
- Half Baths1
- Square Footage3,733
- Acres0.19
- Year Built2004
- TypeResidential
- Sub-TypeSingle Family Residence
- StyleContemporary
- StatusActive
Community Information
- Address1715 Wales Drive
- CityBerthoud
- CountyLarimer
- StateCO
- Zip Code80513
Subdivision
Village At Matthews Farm The 20030061830
Amenities
- AmenitiesPark, Trail(s)
- Parking Spaces3
- ParkingOversized
- # of Garages3
- ViewMountain(s)
Utilities
Cable Available, Electricity Available, Internet Access (Wired), Natural Gas Available
Interior
- HeatingForced Air
- CoolingCentral Air
- FireplaceYes
- FireplacesGas, Gas Log, Great Room
- StoriesTwo
Interior Features
Eat-in Kitchen, Five Piece Bath, Kitchen Island, Open Floorplan, Pantry, Smart Thermostat, Vaulted Ceiling(s), Walk-In Closet(s)
Appliances
Dishwasher, Disposal, Double Oven, Dryer, Microwave, Oven, Refrigerator, Self Cleaning Oven, Washer
Exterior
- Exterior FeaturesDog Run
- Lot DescriptionLevel, Sprinklers In Front
- RoofComposition
Windows
Double Pane Windows, Skylight(s), Window Coverings
School Information
- DistrictThompson R2-J
- ElementaryBerthoud
- MiddleTurner
- HighBerthoud
Additional Information
- Date ListedApril 22nd, 2025
Listing Details
 Coldwell Banker Realty-NOCO
Coldwell Banker Realty-NOCO
 Terms and Conditions: The content relating to real estate for sale in this Web site comes in part from the Internet Data eXchange ("IDX") program of METROLIST, INC., DBA RECOLORADO® Real estate listings held by brokers other than RE/MAX Professionals are marked with the IDX Logo. This information is being provided for the consumers personal, non-commercial use and may not be used for any other purpose. All information subject to change and should be independently verified.
Terms and Conditions: The content relating to real estate for sale in this Web site comes in part from the Internet Data eXchange ("IDX") program of METROLIST, INC., DBA RECOLORADO® Real estate listings held by brokers other than RE/MAX Professionals are marked with the IDX Logo. This information is being provided for the consumers personal, non-commercial use and may not be used for any other purpose. All information subject to change and should be independently verified.
Copyright 2025 METROLIST, INC., DBA RECOLORADO® -- All Rights Reserved 6455 S. Yosemite St., Suite 500 Greenwood Village, CO 80111 USA
Listing information last updated on June 13th, 2025 at 9:34am MDT.









































