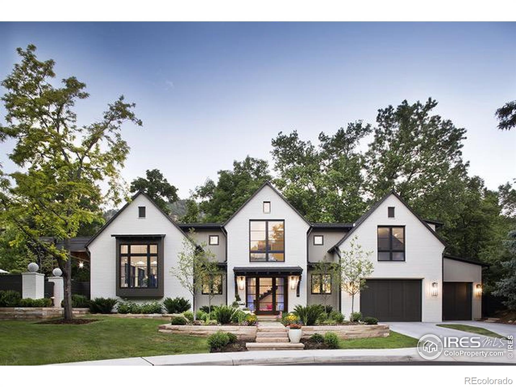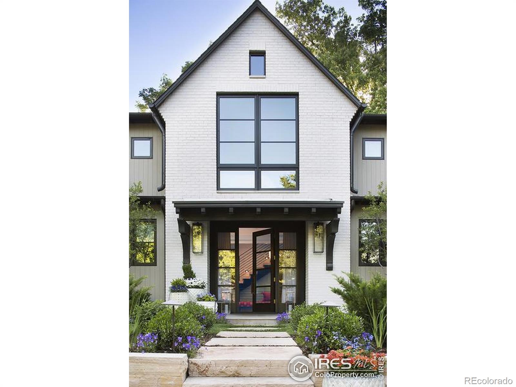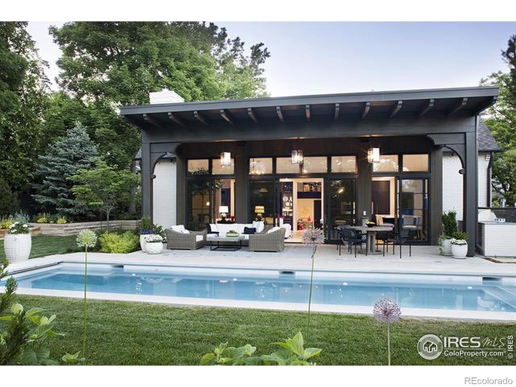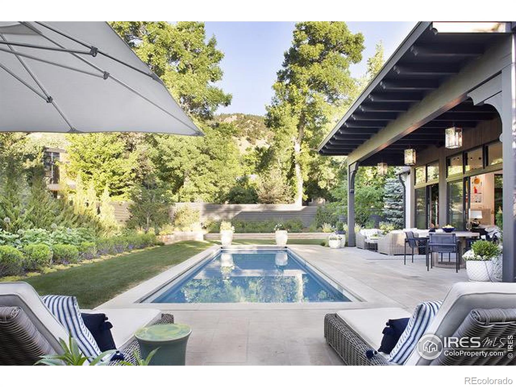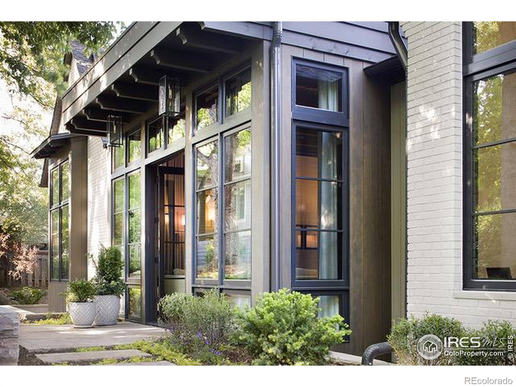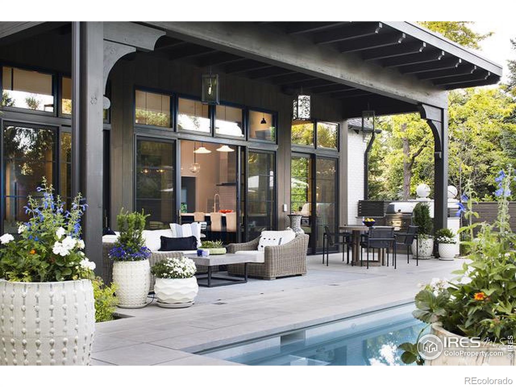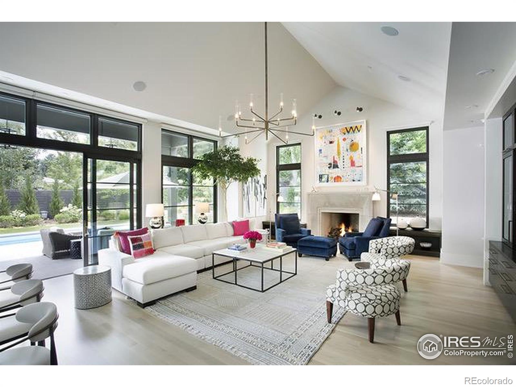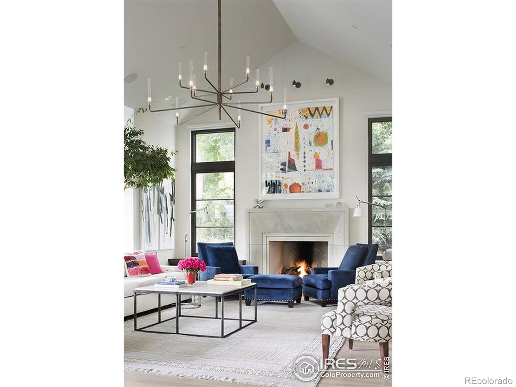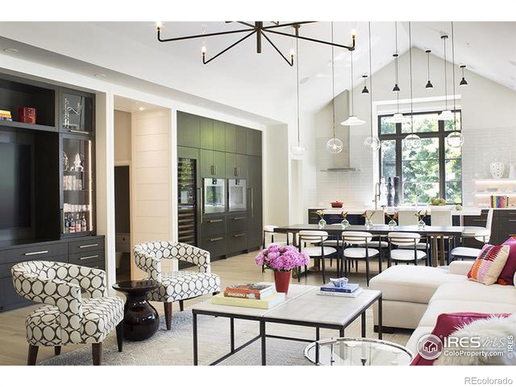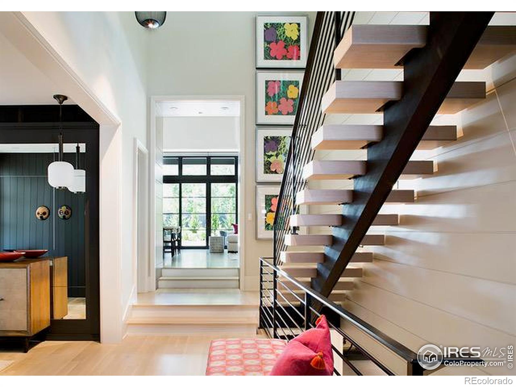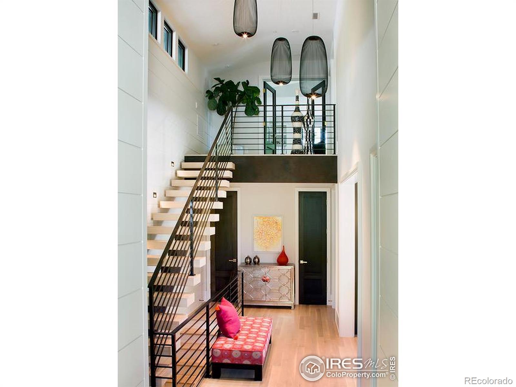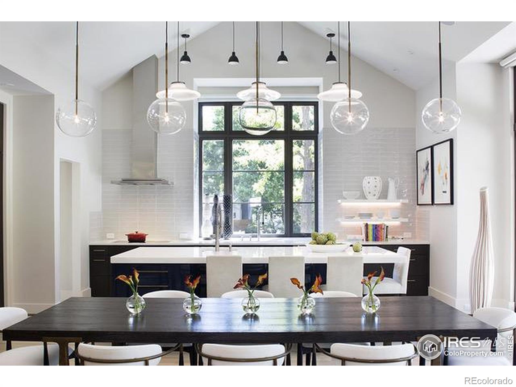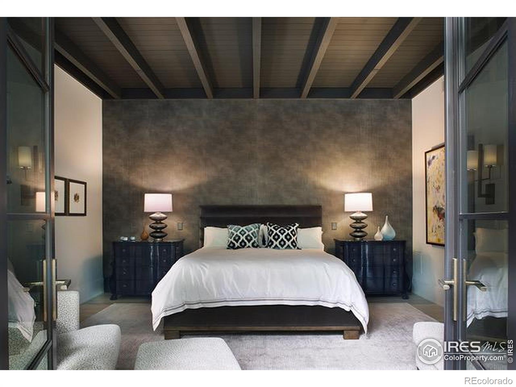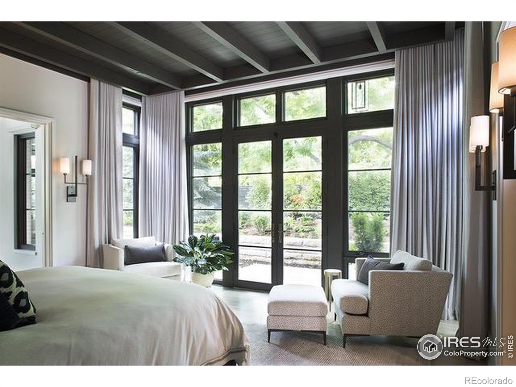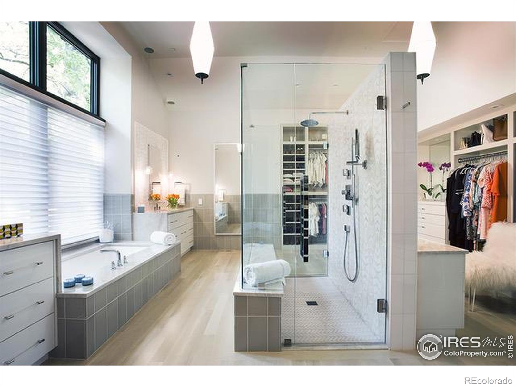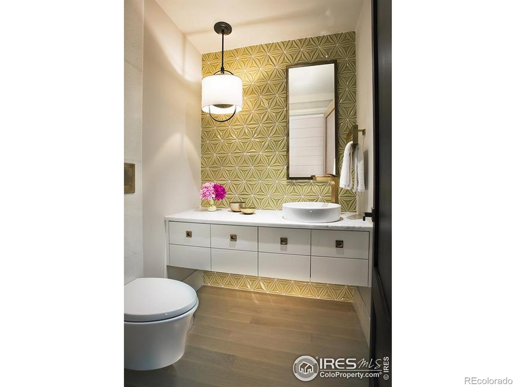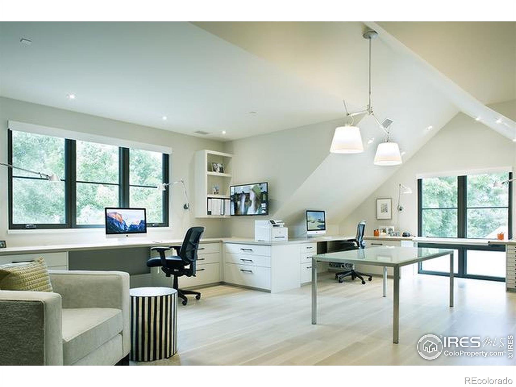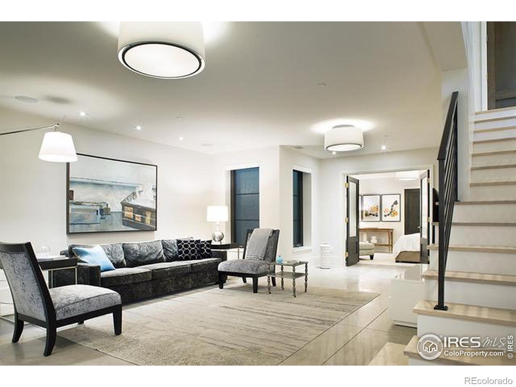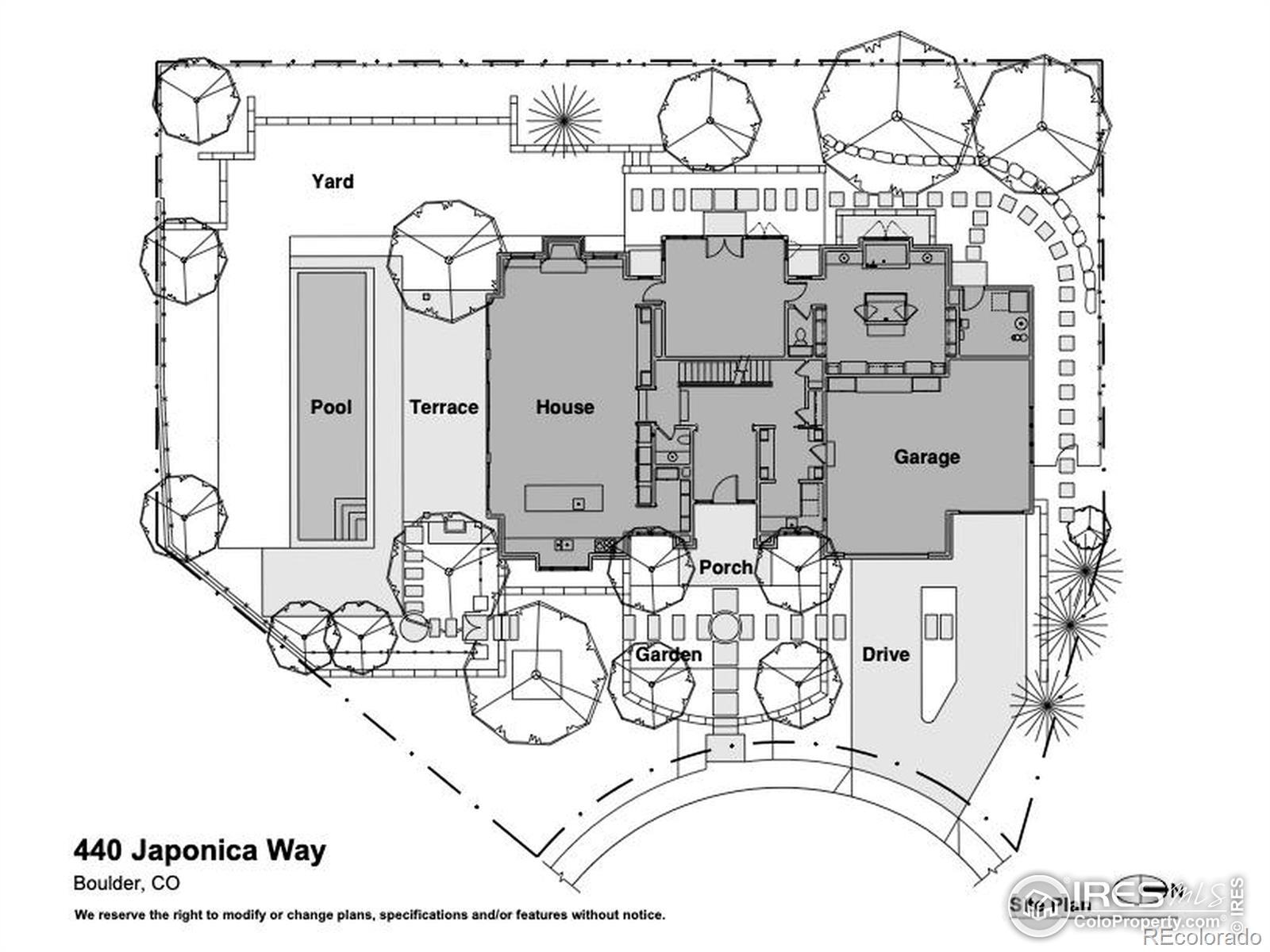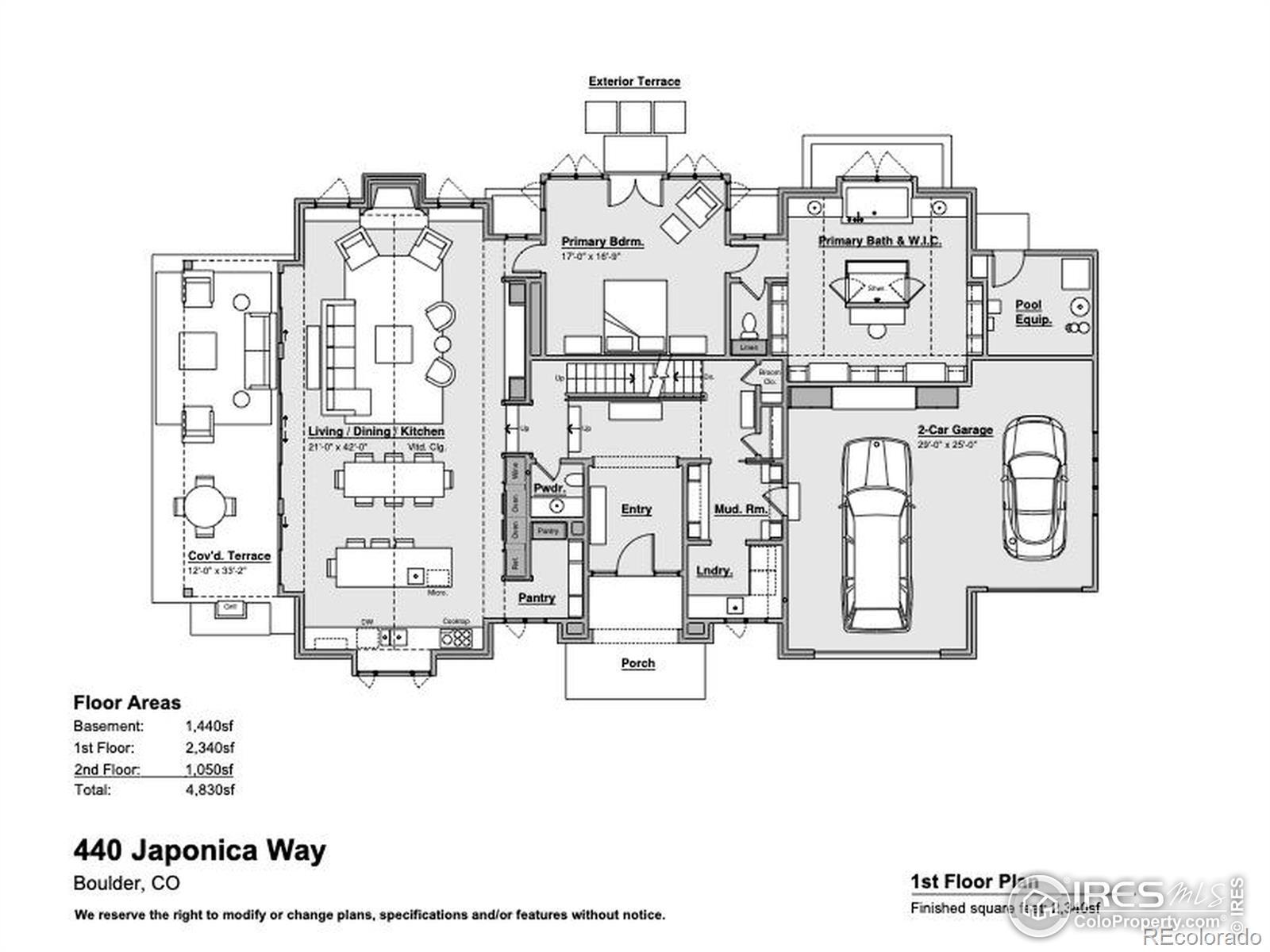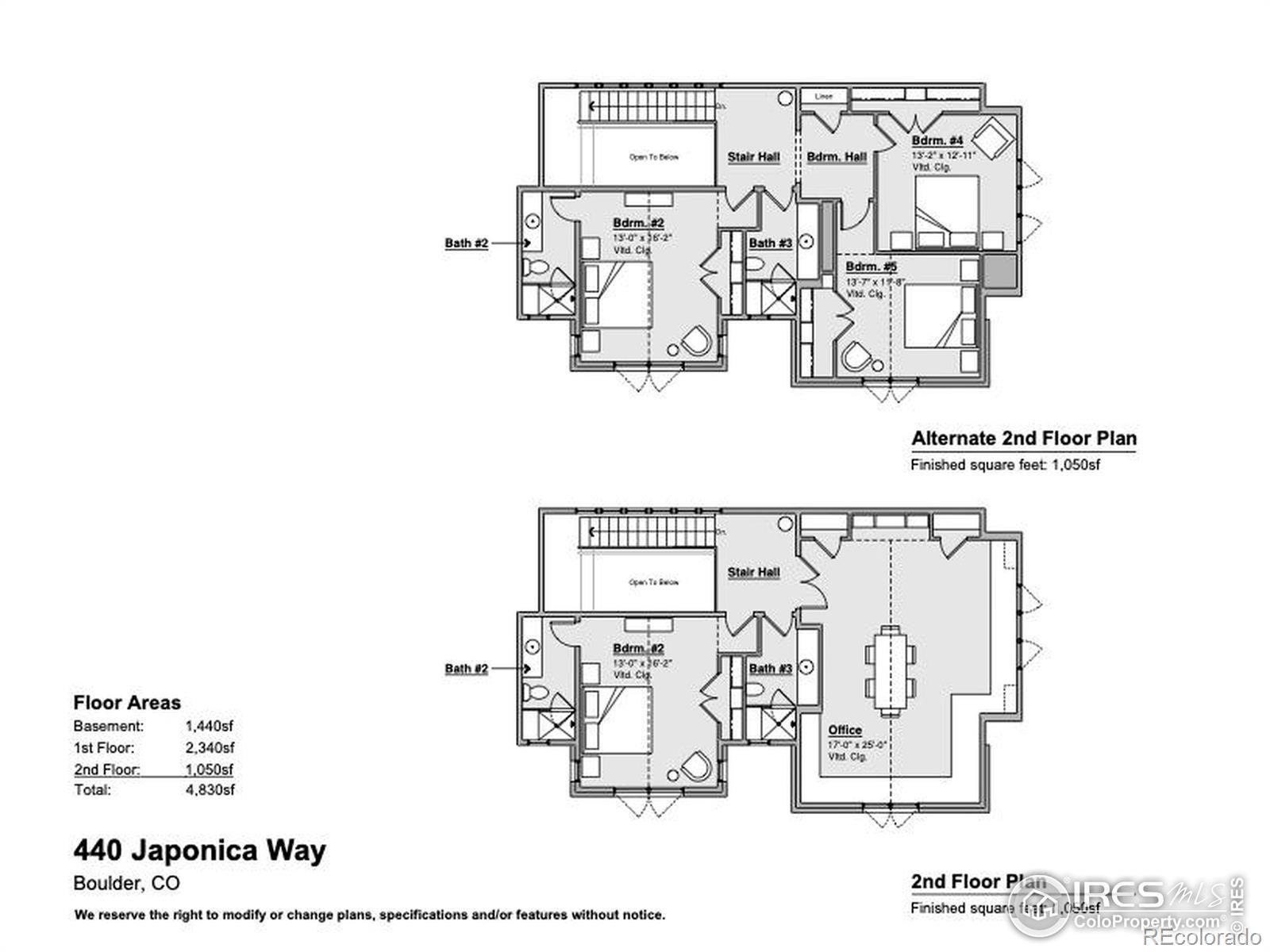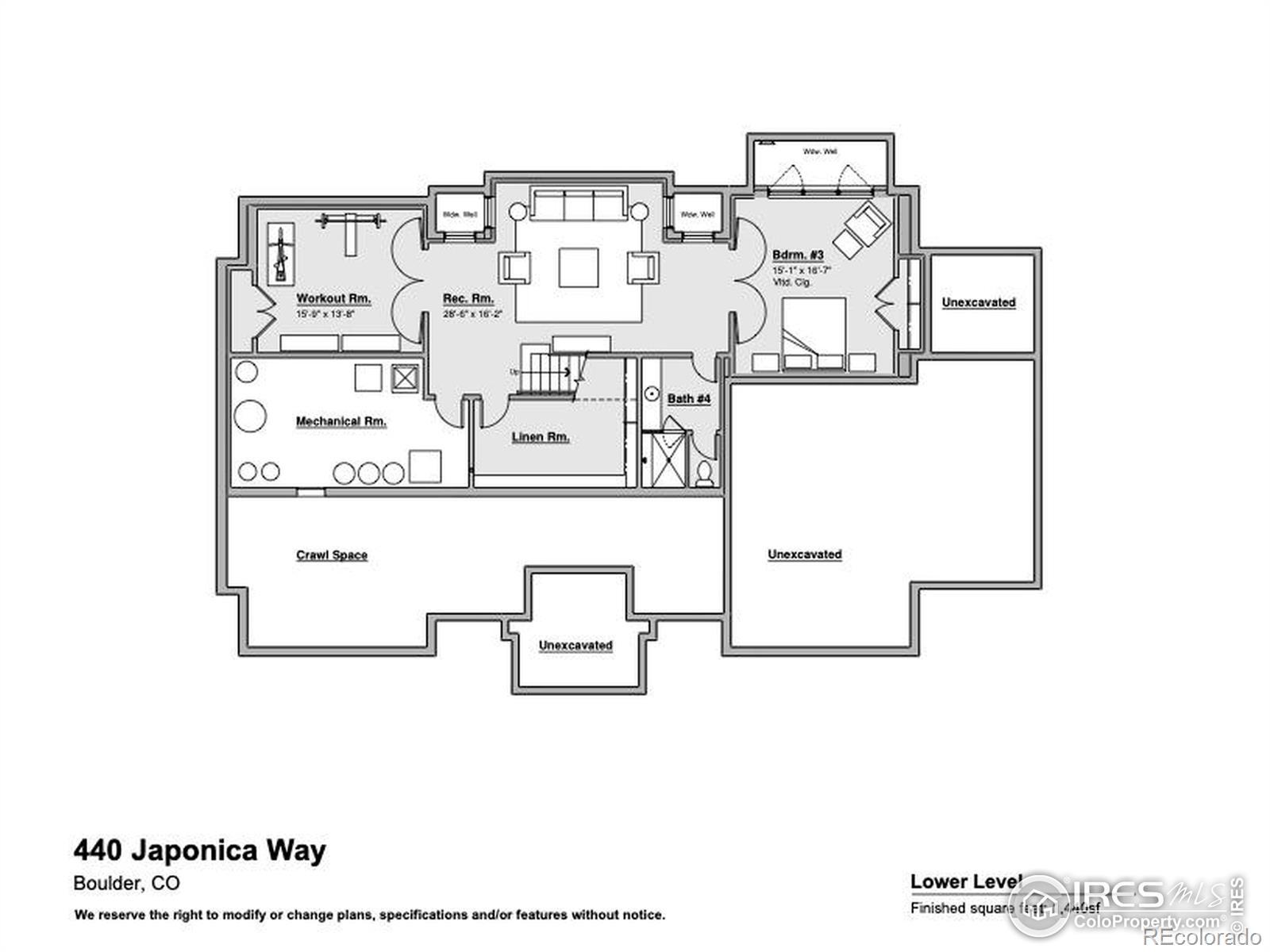Find us on...
Dashboard
- 4 Beds
- 5 Baths
- 4,943 Sqft
- .29 Acres
New Search X
440 Japonica Way
A striking blend of sustainability and sophistication; this home, designed by Annette and Dennis Martin in 2023, is tucked on a quiet cul-de-sac off one of Boulder's most coveted streets. This net-zero residence features advanced energy systems, including geothermal heating/cooling, radiant in-floor heat, a high-efficiency gas boiler and a 14.44kW solar array. A thoughtful layout connects open-concept living with vaulted ceilings, custom floating staircase, extensive millwork and designer lighting from Italy, Denmark, England, and the U.S. The main-floor primary suite offers a spa-like bath with onyx and white marble tile, double vanities, and a Kohler whirlpool tub. Entertain indoors or out with a chef's kitchen featuring Gaggenau and Sub-Zero appliances, a built-in Sedona grill, and a 10'x38' year-round saltwater pool. Expansive Sierra Pacific windows and doors frame views of the foothills while blending interior and exterior spaces. Savant smart home tech and Lutron lighting ensure effortless living at every turn. Easy upstairs conversion for 3 beds up. Already designed.
Listing Office: milehimodern - Boulder 
Essential Information
- MLS® #IR1031937
- Price$9,950,000
- Bedrooms4
- Bathrooms5.00
- Full Baths1
- Half Baths1
- Square Footage4,943
- Acres0.29
- Year Built2023
- TypeResidential
- Sub-TypeSingle Family Residence
- StatusActive
Community Information
- Address440 Japonica Way
- SubdivisionNorthwest Boulder
- CityBoulder
- CountyBoulder
- StateCO
- Zip Code80304
Amenities
- Parking Spaces2
- ParkingOversized
- # of Garages2
- ViewMountain(s)
- Has PoolYes
- PoolPrivate
Utilities
Cable Available, Electricity Available, Natural Gas Available
Interior
- HeatingHeat Pump, Hot Water
- CoolingCentral Air
- FireplaceYes
- FireplacesLiving Room
- StoriesTwo
Interior Features
Eat-in Kitchen, Five Piece Bath, Kitchen Island, Open Floorplan, Pantry, Vaulted Ceiling(s), Walk-In Closet(s)
Appliances
Dishwasher, Double Oven, Refrigerator
Exterior
- RoofComposition, Membrane
Lot Description
Cul-De-Sac, Level, Sprinklers In Front
Windows
Double Pane Windows, Window Coverings
School Information
- DistrictBoulder Valley RE 2
- ElementaryFoothill
- MiddleCentennial
- HighBoulder
Additional Information
- Date ListedApril 23rd, 2025
- ZoningRES
Listing Details
 milehimodern - Boulder
milehimodern - Boulder
 Terms and Conditions: The content relating to real estate for sale in this Web site comes in part from the Internet Data eXchange ("IDX") program of METROLIST, INC., DBA RECOLORADO® Real estate listings held by brokers other than RE/MAX Professionals are marked with the IDX Logo. This information is being provided for the consumers personal, non-commercial use and may not be used for any other purpose. All information subject to change and should be independently verified.
Terms and Conditions: The content relating to real estate for sale in this Web site comes in part from the Internet Data eXchange ("IDX") program of METROLIST, INC., DBA RECOLORADO® Real estate listings held by brokers other than RE/MAX Professionals are marked with the IDX Logo. This information is being provided for the consumers personal, non-commercial use and may not be used for any other purpose. All information subject to change and should be independently verified.
Copyright 2025 METROLIST, INC., DBA RECOLORADO® -- All Rights Reserved 6455 S. Yosemite St., Suite 500 Greenwood Village, CO 80111 USA
Listing information last updated on December 29th, 2025 at 7:18am MST.

