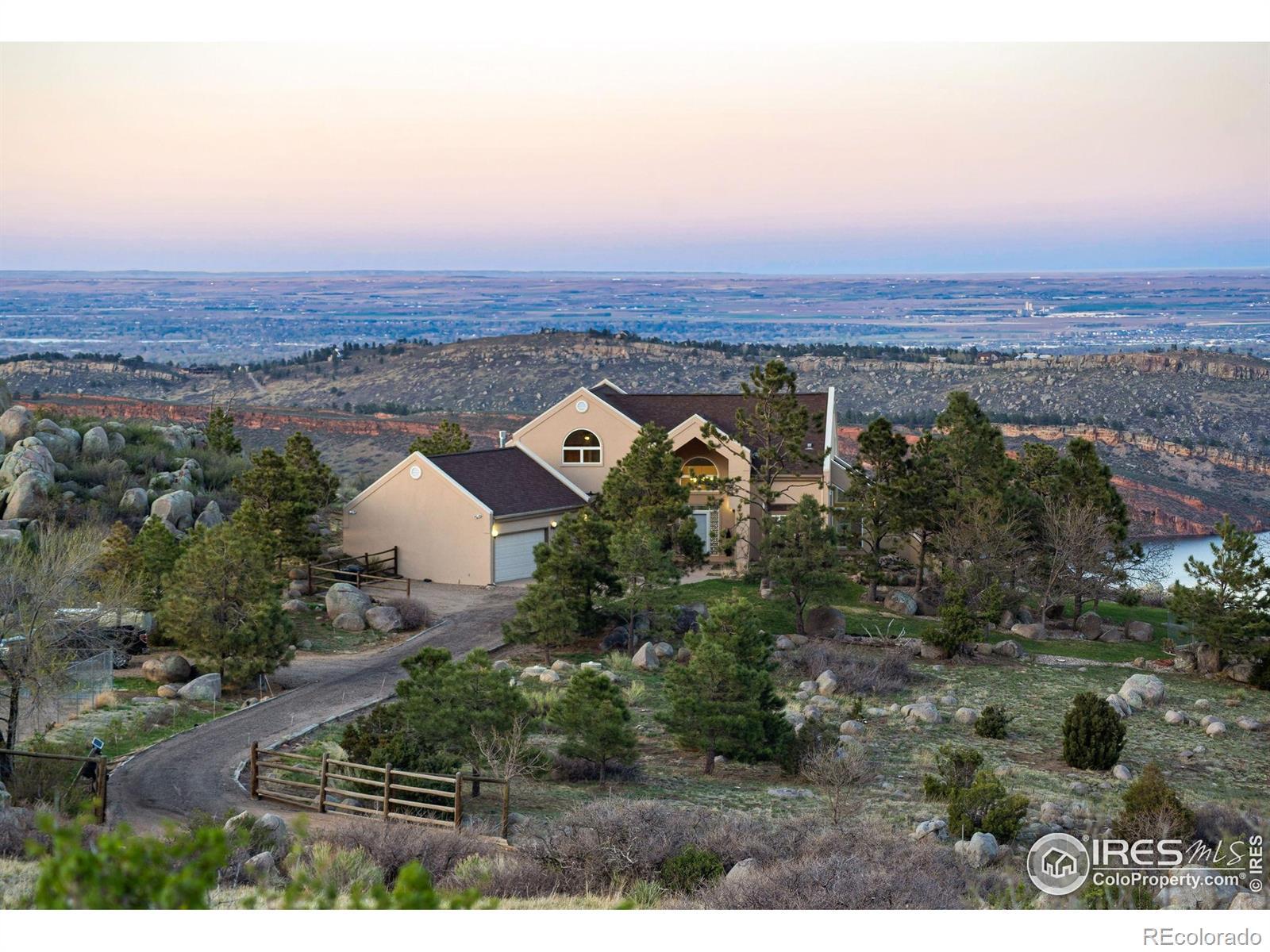Find us on...
Dashboard
- 4 Beds
- 3 Baths
- 3,193 Sqft
- 35 Acres
New Search X
5315 Overhill Drive
Perched on 35 acres of Northern Colorado beauty, this John Dengler designed Fort Collins gem offers breathtaking panoramic views of Horsetooth Reservoir that will leave you speechless. With new windows throughout and updated flooring, the home's mid-century modern design shines, from the sleek kitchen to the stunning primary bath. Offering 4 bedrooms, 3 bathrooms, a spacious gym plus main floor study could be converted to 2nd main floor bedroom, this impeccably maintained property is as functional as it is beautiful. Two additional fenced areas, once used for dog training, provide versatile space for animals, recreation, or creative projects. Zoned for 4+ horses and featuring a sprinkler system, garden beds, and views from every room, Plus, outdoor adventure is always within reach-Horsetooth Mountain Park is just a two-minute drive away, making hiking, biking, and exploring easier than ever. This one-of-a-kind property invites you to connect with nature and embrace Colorado living at its finest. Pre-inspected for Buyer's peace of mind.
Listing Office: Group Mulberry 
Essential Information
- MLS® #IR1032072
- Price$1,200,000
- Bedrooms4
- Bathrooms3.00
- Full Baths2
- Square Footage3,193
- Acres35.00
- Year Built1992
- TypeResidential
- Sub-TypeSingle Family Residence
- StyleContemporary
- StatusPending
Community Information
- Address5315 Overhill Drive
- SubdivisionEagle Ridge Estates
- CityFort Collins
- CountyLarimer
- StateCO
- Zip Code80526
Amenities
- UtilitiesElectricity Available
- Parking Spaces3
- ParkingRV Access/Parking
- # of Garages3
View
City, Mountain(s), Plains, Water
Interior
- HeatingPropane, Radiant
- CoolingCeiling Fan(s), Central Air
- StoriesTwo
Interior Features
Five Piece Bath, Kitchen Island, Open Floorplan, Pantry, Vaulted Ceiling(s), Walk-In Closet(s)
Appliances
Dishwasher, Disposal, Dryer, Microwave, Oven, Refrigerator, Washer
Exterior
- Exterior FeaturesDog Run
- RoofComposition
Lot Description
Rock Outcropping, Rolling Slope, Sprinklers In Front
Windows
Double Pane Windows, Window Coverings
School Information
- DistrictPoudre R-1
- ElementaryMcGraw
- MiddleWebber
- HighRocky Mountain
Additional Information
- Date ListedApril 24th, 2025
- ZoningRes
Listing Details
 Group Mulberry
Group Mulberry
 Terms and Conditions: The content relating to real estate for sale in this Web site comes in part from the Internet Data eXchange ("IDX") program of METROLIST, INC., DBA RECOLORADO® Real estate listings held by brokers other than RE/MAX Professionals are marked with the IDX Logo. This information is being provided for the consumers personal, non-commercial use and may not be used for any other purpose. All information subject to change and should be independently verified.
Terms and Conditions: The content relating to real estate for sale in this Web site comes in part from the Internet Data eXchange ("IDX") program of METROLIST, INC., DBA RECOLORADO® Real estate listings held by brokers other than RE/MAX Professionals are marked with the IDX Logo. This information is being provided for the consumers personal, non-commercial use and may not be used for any other purpose. All information subject to change and should be independently verified.
Copyright 2025 METROLIST, INC., DBA RECOLORADO® -- All Rights Reserved 6455 S. Yosemite St., Suite 500 Greenwood Village, CO 80111 USA
Listing information last updated on May 4th, 2025 at 1:33pm MDT.









































