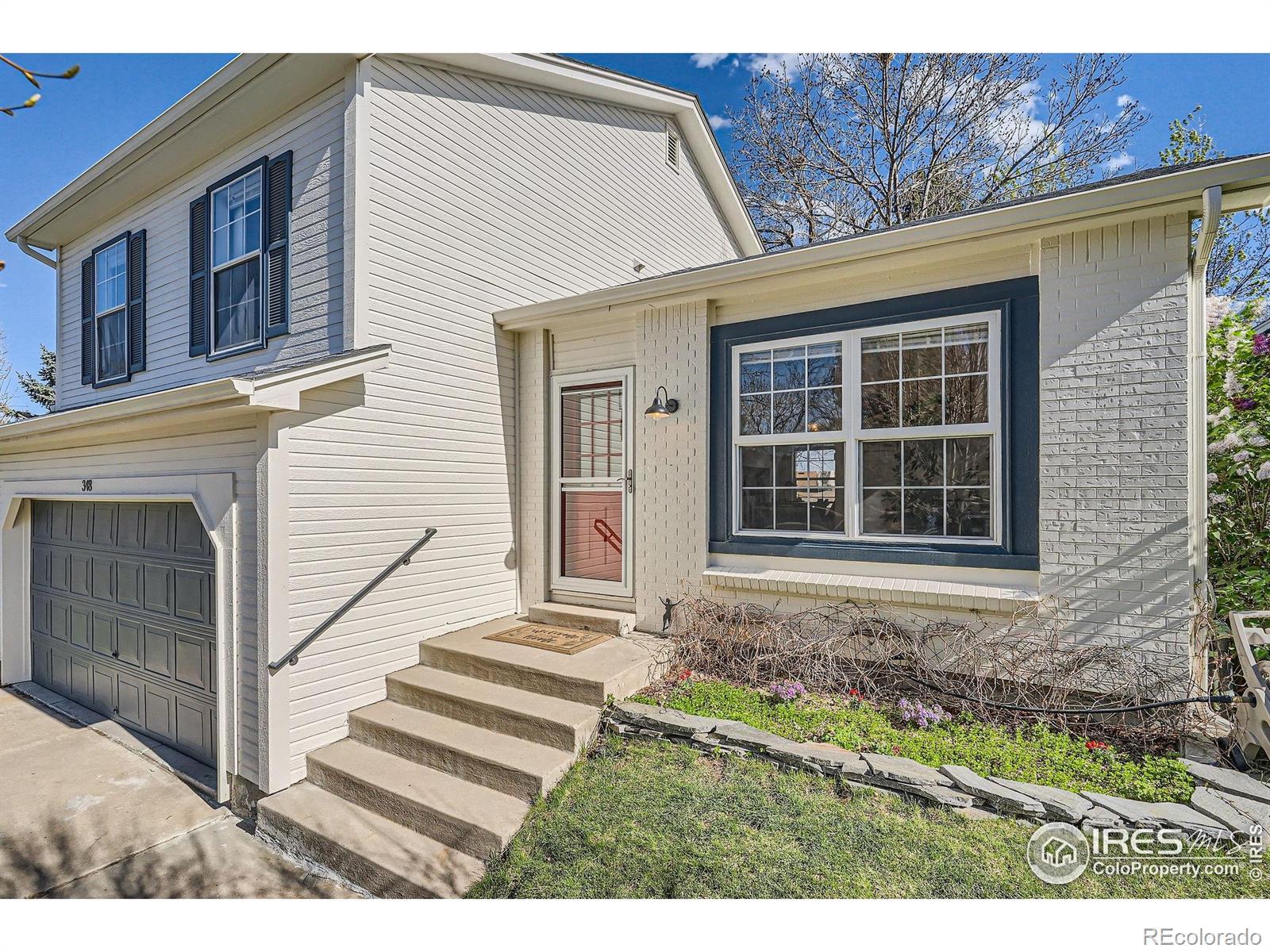Find us on...
Dashboard
- 3 Beds
- 2 Baths
- 1,403 Sqft
- .12 Acres
New Search X
348 Eisenhower Drive
Some homes just feel right-and this is one of them. Thoughtfully refreshed and remodeled, this home blends style, comfort, and practicality. The functional floor plan places all 3 bedrooms on the upper level, with an en-suite primary offering both privacy and convenience. The kitchen and bathrooms shine with tasteful updates, featuring newer appliances and premium fixtures that elevate everyday living. Fresh interior paint, classic six-panel doors, updated trim, and the absence of popcorn ceilings lend a clean, contemporary feel throughout. Across the main and upper levels, you'll walk on true oak hardwood flooring. Step through the back door into your own private refuge, where a large Trex deck and stamped concrete patio invite you to relax or entertain. Raised kitchen garden boxes add a delightful touch-perfect for snipping fresh herbs while dinner simmers inside. Practical updates include newer exterior paint and a 2019 Class 4 impact-resistant roof. And for those driving electric, a 50-amp Level 2 EV charger is already in place. Within all those features, this one simply feels good, the feeling of warmth and comfort that transforms a house into a home. Schedule your tour today.
Listing Office: RE/MAX of Boulder, Inc 
Essential Information
- MLS® #IR1032140
- Price$742,860
- Bedrooms3
- Bathrooms2.00
- Full Baths1
- Square Footage1,403
- Acres0.12
- Year Built1985
- TypeResidential
- Sub-TypeSingle Family Residence
- StyleContemporary
- StatusActive
Community Information
- Address348 Eisenhower Drive
- SubdivisionHunters Ridge
- CityLouisville
- CountyBoulder
- StateCO
- Zip Code80027
Amenities
- Parking Spaces2
- # of Garages2
Utilities
Electricity Available, Natural Gas Available
Interior
- HeatingForced Air
- CoolingCeiling Fan(s)
- FireplaceYes
- FireplacesFamily Room
- StoriesTri-Level
Interior Features
Eat-in Kitchen, Open Floorplan, Pantry, Smart Thermostat, Vaulted Ceiling(s)
Appliances
Dishwasher, Disposal, Dryer, Microwave, Oven, Refrigerator, Washer
Exterior
- Lot DescriptionSprinklers In Front
- RoofComposition
Windows
Double Pane Windows, Window Coverings
School Information
- DistrictBoulder Valley RE 2
- ElementaryCoal Creek
- MiddleLouisville
- HighMonarch
Additional Information
- Date ListedApril 24th, 2025
- ZoningRES
Listing Details
 RE/MAX of Boulder, Inc
RE/MAX of Boulder, Inc
 Terms and Conditions: The content relating to real estate for sale in this Web site comes in part from the Internet Data eXchange ("IDX") program of METROLIST, INC., DBA RECOLORADO® Real estate listings held by brokers other than RE/MAX Professionals are marked with the IDX Logo. This information is being provided for the consumers personal, non-commercial use and may not be used for any other purpose. All information subject to change and should be independently verified.
Terms and Conditions: The content relating to real estate for sale in this Web site comes in part from the Internet Data eXchange ("IDX") program of METROLIST, INC., DBA RECOLORADO® Real estate listings held by brokers other than RE/MAX Professionals are marked with the IDX Logo. This information is being provided for the consumers personal, non-commercial use and may not be used for any other purpose. All information subject to change and should be independently verified.
Copyright 2025 METROLIST, INC., DBA RECOLORADO® -- All Rights Reserved 6455 S. Yosemite St., Suite 500 Greenwood Village, CO 80111 USA
Listing information last updated on May 7th, 2025 at 4:49am MDT.







































