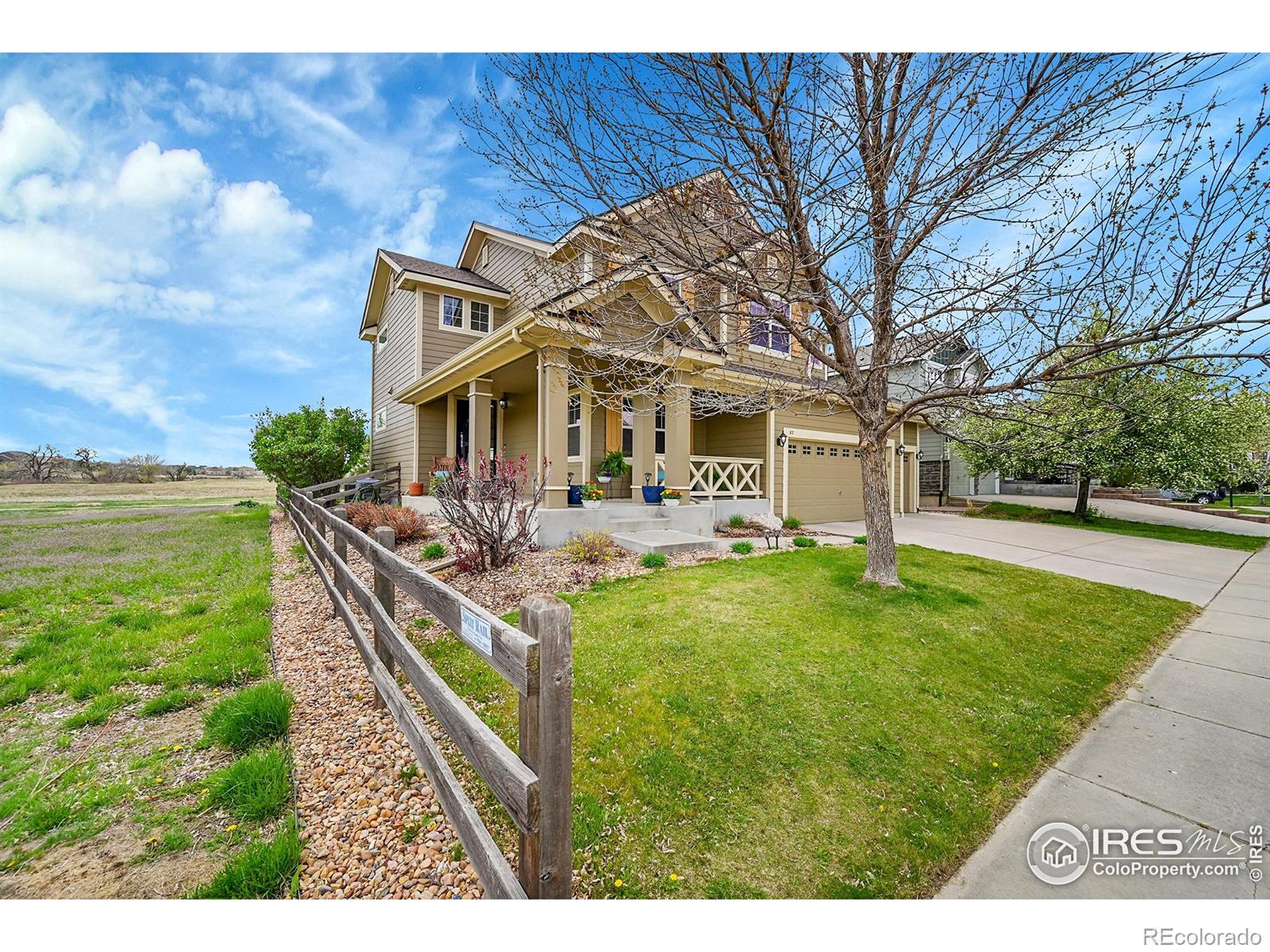Find us on...
Dashboard
- 5 Beds
- 5 Baths
- 3,626 Sqft
- .16 Acres
New Search X
82 Rivera Court
Your Wait is Over! Lot 2 in Erie Commons is Finally Available! This is the most coveted lot in Erie Commons-and those who've had their eyes on it for years know exactly why. Nestled at the end of a quiet cul-de-sac, this home boasts no neighbors to the east or south, offering rare privacy. Your backyard opens directly to picturesque fields and trails, making your outdoor space feel endless.Enjoy the serenity of nature right from your covered patio or host unforgettable gatherings on the expanded concrete patio, perfect for BBQs and entertaining. Inside, the home features a bright, open floor plan with sunlight pouring in through beautiful oversized windows. The kitchen is the heart of the home, complete with a large island, an eat-in breakfast nook, and seamless flow into the cozy living room with a gas fireplace. The home has tons of natural light threw out the home. 5 bedrooms, 5 bathrooms, finished basement, 3 car garage. Private office area, elegant entry & staircase. Primary bedroom has additional suite area, walk in closet, 5-piece bathroom. SOLAR IS OWNED! INCLUDES A HOME WARRANTY.
Listing Office: RE/MAX of Boulder, Inc 
Essential Information
- MLS® #IR1032152
- Price$920,000
- Bedrooms5
- Bathrooms5.00
- Full Baths3
- Half Baths1
- Square Footage3,626
- Acres0.16
- Year Built2009
- TypeResidential
- Sub-TypeSingle Family Residence
- StyleContemporary
- StatusPending
Community Information
- Address82 Rivera Court
- SubdivisionErie Commons Fg#2 Final
- CityErie
- CountyWeld
- StateCO
- Zip Code80516
Amenities
- AmenitiesPark, Trail(s)
- Parking Spaces3
- # of Garages3
- ViewMountain(s), Plains
Utilities
Cable Available, Electricity Available, Internet Access (Wired), Natural Gas Available
Interior
- HeatingForced Air
- CoolingCeiling Fan(s), Central Air
- FireplaceYes
- FireplacesGas, Living Room
- StoriesBi-Level
Interior Features
Eat-in Kitchen, Five Piece Bath, Open Floorplan, Pantry, Vaulted Ceiling(s), Walk-In Closet(s)
Appliances
Dishwasher, Disposal, Microwave, Oven, Refrigerator
Exterior
- Lot DescriptionSprinklers In Front
- WindowsWindow Coverings
- RoofComposition
School Information
- DistrictSt. Vrain Valley RE-1J
- ElementaryRed Hawk
- MiddleErie
- HighErie
Additional Information
- Date ListedApril 25th, 2025
- ZoningRES
Listing Details
 RE/MAX of Boulder, Inc
RE/MAX of Boulder, Inc
 Terms and Conditions: The content relating to real estate for sale in this Web site comes in part from the Internet Data eXchange ("IDX") program of METROLIST, INC., DBA RECOLORADO® Real estate listings held by brokers other than RE/MAX Professionals are marked with the IDX Logo. This information is being provided for the consumers personal, non-commercial use and may not be used for any other purpose. All information subject to change and should be independently verified.
Terms and Conditions: The content relating to real estate for sale in this Web site comes in part from the Internet Data eXchange ("IDX") program of METROLIST, INC., DBA RECOLORADO® Real estate listings held by brokers other than RE/MAX Professionals are marked with the IDX Logo. This information is being provided for the consumers personal, non-commercial use and may not be used for any other purpose. All information subject to change and should be independently verified.
Copyright 2025 METROLIST, INC., DBA RECOLORADO® -- All Rights Reserved 6455 S. Yosemite St., Suite 500 Greenwood Village, CO 80111 USA
Listing information last updated on May 12th, 2025 at 7:33pm MDT.






































