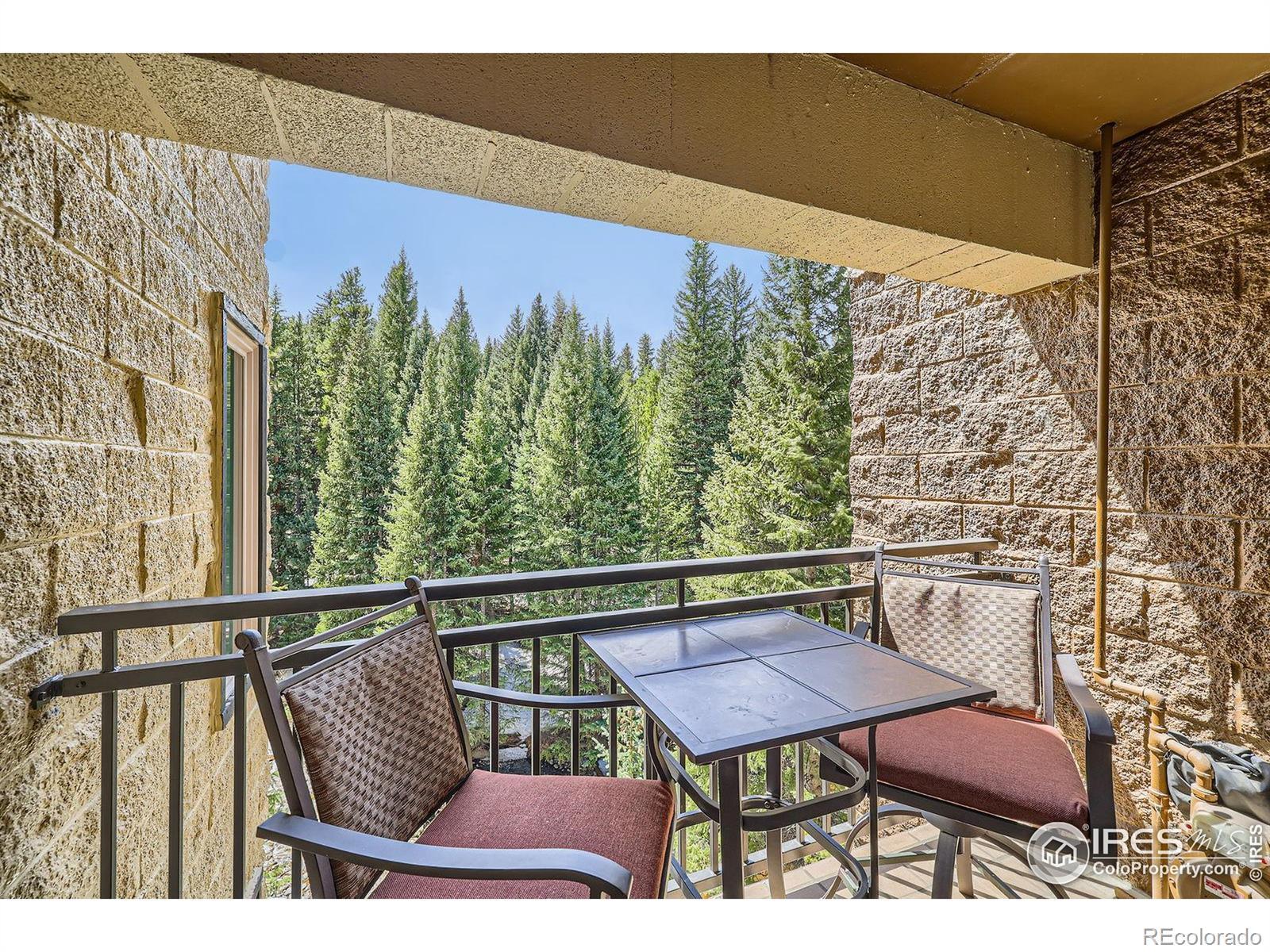Find us on...
Dashboard
- $950k Price
- 1 Bed
- 2 Baths
- 936 Sqft
New Search X
755 Columbine Road 303
Serene 1 bedroom 2 bath condo steps to Quicksilver Lift & Main Street, but yet so far away from it all! The highlight of this peaceful escape is the sights & sound of the Blue River just outside your 3rd floor patio door. This desirable complex is concrete block construction so it is quiet and energy efficient. Dedicated parking spot in the heated underground garage, just feet from the elevator with a covered walkway to B303. Powderhorn is a member of the Columbine Pool Complex, year round outdoor pool, changing rooms, and hot tubs. Private ski locker inside the basement of this building to grab-and-go for your day on the slopes. Powderhorn has a private owners "Clubhouse" with a hot tub, sauna, and exercise/rec-room. This property is in Zone 1, short term rentals are allowed and licenses more readily available in this zone. The sale may be subject to a 1031 type exchange. Seller is a Licensed Real Estate Agent in the State of Colorado.
Listing Office: MB Boulder Suburban Homes 
Essential Information
- MLS® #IR1032158
- Price$950,000
- Bedrooms1
- Bathrooms2.00
- Full Baths2
- Square Footage936
- Acres0.00
- Year Built1977
- TypeResidential
- Sub-TypeCondominium
- StatusActive
Community Information
- Address755 Columbine Road 303
- SubdivisionPowderhorn Condo Ph 1
- CityBreckenridge
- CountySummit
- StateCO
- Zip Code80424
Amenities
- Parking Spaces1
- ParkingHeated Garage, Underground
- ViewWater
- Is WaterfrontYes
- WaterfrontStream
Amenities
Clubhouse, Elevator(s), Fitness Center, Laundry, Park, Pool, Sauna, Spa/Hot Tub, Storage, Trail(s)
Utilities
Cable Available, Electricity Available, Internet Access (Wired)
Interior
- AppliancesOven
- HeatingBaseboard
- FireplaceYes
- FireplacesGas
- StoriesOne
Interior Features
No Stairs, Open Floorplan, Pantry, Walk-In Closet(s)
Exterior
- Exterior FeaturesBalcony
- RoofTar/Gravel
Lot Description
Borders National Forest, Level
Windows
Double Pane Windows, Window Coverings
School Information
- DistrictSummit RE-1
- ElementaryBreckenridge
- MiddleSummit
- HighSummit
Additional Information
- Date ListedApril 24th, 2025
- ZoningB24
Listing Details
 MB Boulder Suburban Homes
MB Boulder Suburban Homes
 Terms and Conditions: The content relating to real estate for sale in this Web site comes in part from the Internet Data eXchange ("IDX") program of METROLIST, INC., DBA RECOLORADO® Real estate listings held by brokers other than RE/MAX Professionals are marked with the IDX Logo. This information is being provided for the consumers personal, non-commercial use and may not be used for any other purpose. All information subject to change and should be independently verified.
Terms and Conditions: The content relating to real estate for sale in this Web site comes in part from the Internet Data eXchange ("IDX") program of METROLIST, INC., DBA RECOLORADO® Real estate listings held by brokers other than RE/MAX Professionals are marked with the IDX Logo. This information is being provided for the consumers personal, non-commercial use and may not be used for any other purpose. All information subject to change and should be independently verified.
Copyright 2025 METROLIST, INC., DBA RECOLORADO® -- All Rights Reserved 6455 S. Yosemite St., Suite 500 Greenwood Village, CO 80111 USA
Listing information last updated on August 20th, 2025 at 8:03am MDT.









































