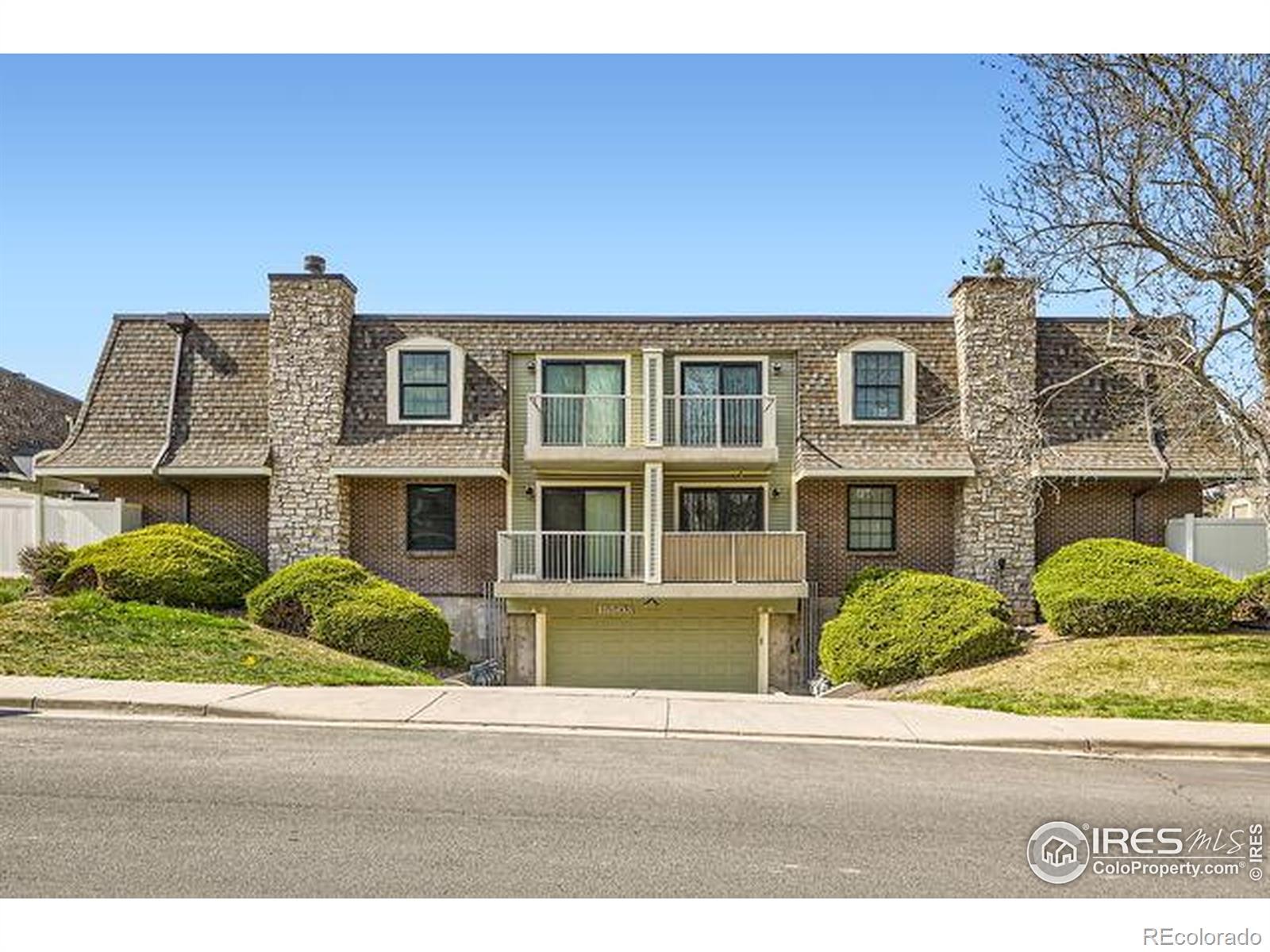Find us on...
Dashboard
- 2 Beds
- 3 Baths
- 1,526 Sqft
- .03 Acres
New Search X
15503 E Wyoming Drive G
What's special? OPEN SUNLIT LIVING, STORAGE GALORE & IN GARAGE, LOW MAINTENANCE, 220 FOR EV, IDEAL FOR COMMUTERS, NEIGHBORLY COMMUNITY. Layering midcentury style with handsome architectural details in this conveniently located space creates a balanced & relaxed gathering place that offers something for everyone. Flexible living areas & a vaulted ceiling staircase creates a feeling of spaciousness. The kitchen is a modern hub for whipping up gourmet meals, hosting celebrations & spending family time together. A large retractable skylight drenches the dining area with sun and the oversized portico window tunnels natural light to the main & second level spaces. The centerpiece of the main room is the stone framed wood-burning fireplace. French doors with convenient built-in blinds brings natural light into the flex office space.The primary suite offers a seamless flow between the sleeping area, double vanity, soaking tub, water closet & walk-in storage. Built-in shelves showcase books & artwork. The 2nd bedroom provides a transitional space away from the hustle & bustle of the rest of the home. It can accommodate family or guests, or provide a quiet workspace for home office or hobby room.The private patio provides space for a family BBQ & a sunny landscape for your planter boxes, green wall, or herb nursery. It is a quick jaunt to the gated pool reserved for Manchester Park residences. Kingsborough Park & Toll Gate Creek nature trails are nearby. The spacious heated 2-car garage is accessed directly from your home and safely located off the common garage area. Extensive storage & work area in the garage provides generous space for weekend projects. Under stair storage is a clever space for the fire-proof safe. The garage is prewired for 240 required for home EV charging. No lawn work, snow removal, waste management , or water bills--all handled by the HOA. Within minutes to I-225, E-470, light rail station, Buckley Space Force Base, DIA, & Anschutz Medical Campus.
Listing Office: MB/Nolan Real Estate LLC 
Essential Information
- MLS® #IR1032163
- Price$350,000
- Bedrooms2
- Bathrooms3.00
- Full Baths2
- Half Baths1
- Square Footage1,526
- Acres0.03
- Year Built1982
- TypeResidential
- Sub-TypeSingle Family Residence
- StyleContemporary
- StatusActive
Community Information
- Address15503 E Wyoming Drive G
- SubdivisionManchester Park 1st Flg
- CityAurora
- CountyArapahoe
- StateCO
- Zip Code80017
Amenities
- AmenitiesPool, Tennis Court(s)
- Parking Spaces2
- ParkingOversized, Underground
Utilities
Electricity Available, Natural Gas Available
Interior
- Interior FeaturesEat-in Kitchen
- HeatingForced Air
- CoolingCentral Air
- FireplaceYes
- FireplacesLiving Room
- StoriesTwo
Appliances
Dishwasher, Disposal, Dryer, Oven, Refrigerator, Self Cleaning Oven, Trash Compactor, Washer
Exterior
- Lot DescriptionLevel
- WindowsSkylight(s), Window Coverings
- RoofComposition
School Information
- DistrictAdams-Arapahoe 28J
- ElementaryIowa
- MiddleAurora Hills
- HighGateway
Additional Information
- Date ListedApril 25th, 2025
- ZoningRES
Listing Details
 MB/Nolan Real Estate LLC
MB/Nolan Real Estate LLC
 Terms and Conditions: The content relating to real estate for sale in this Web site comes in part from the Internet Data eXchange ("IDX") program of METROLIST, INC., DBA RECOLORADO® Real estate listings held by brokers other than RE/MAX Professionals are marked with the IDX Logo. This information is being provided for the consumers personal, non-commercial use and may not be used for any other purpose. All information subject to change and should be independently verified.
Terms and Conditions: The content relating to real estate for sale in this Web site comes in part from the Internet Data eXchange ("IDX") program of METROLIST, INC., DBA RECOLORADO® Real estate listings held by brokers other than RE/MAX Professionals are marked with the IDX Logo. This information is being provided for the consumers personal, non-commercial use and may not be used for any other purpose. All information subject to change and should be independently verified.
Copyright 2025 METROLIST, INC., DBA RECOLORADO® -- All Rights Reserved 6455 S. Yosemite St., Suite 500 Greenwood Village, CO 80111 USA
Listing information last updated on July 23rd, 2025 at 2:19pm MDT.




























