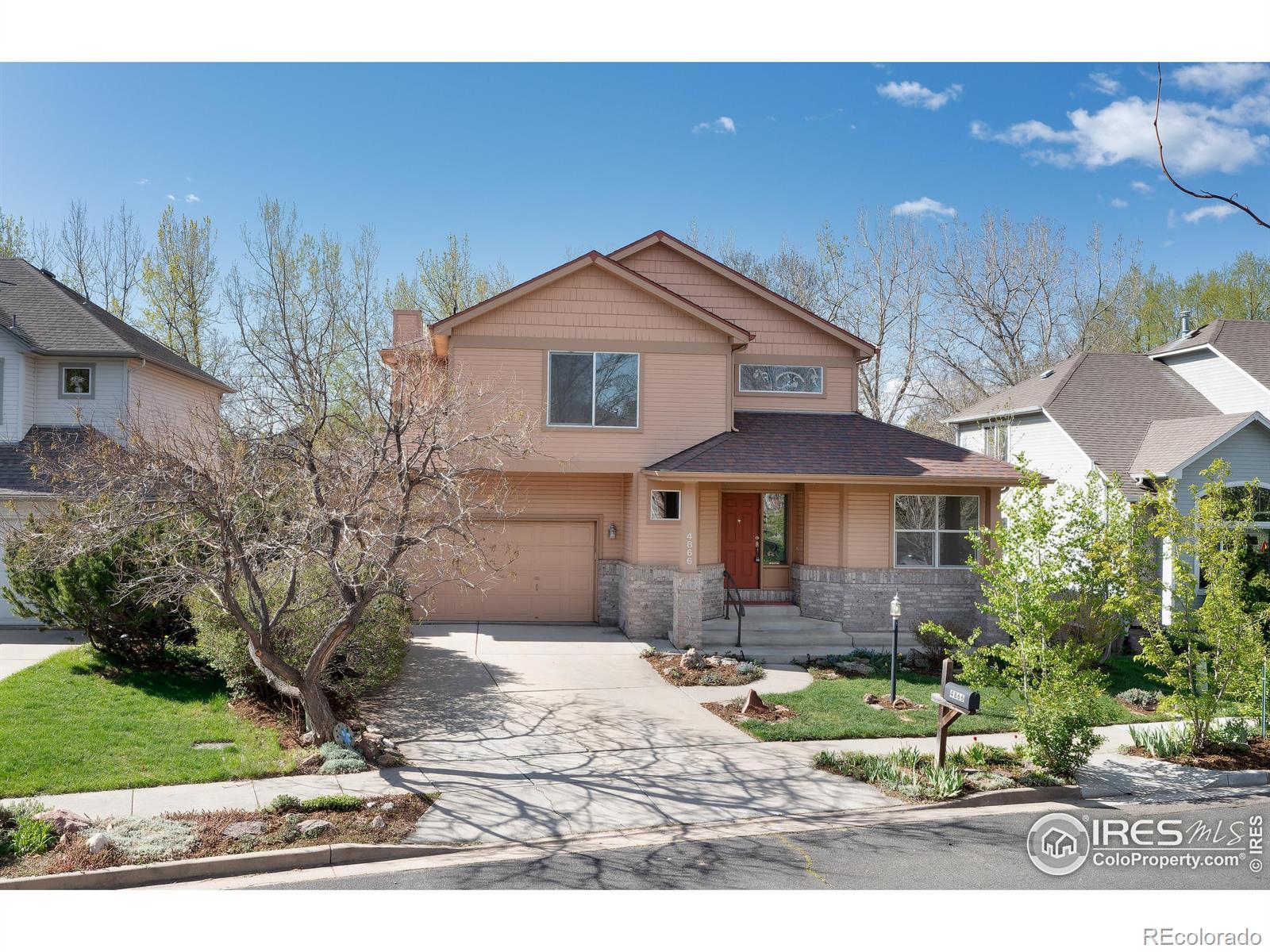Find us on...
Dashboard
- 5 Beds
- 4 Baths
- 3,801 Sqft
- .1 Acres
New Search X
4866 Franklin Drive
Spacious, Sunlit Gem Backing to Wonderland Creek Greenway! Welcome to one of the largest and most desirable floor plans in Noble Park! This beautifully updated home offers generous living spaces, thoughtful separation for work or guests, and a full daylight walk-out basement with 9.5' ceilings and serene views of the greenbelt and Wonderland Creek Trail. A stunning wall of south-facing windows on all three levels fills the home with natural light, creating a warm, inviting atmosphere year-round. The main level features gleaming refinished wood floors, fresh interior paint, and a charming home office. Upstairs, you'll find 3 bedrooms plus a versatile loft, while the lower level offers 2 additional bedrooms, a full bath, and a spacious rec room - perfect for guests, hobbies, or movie nights. Step outside to a freshly tuned-up & painted deck overlooking vibrant spring tulips and tranquil greenery. With central AC, ceiling fans, and a whole-house fan, comfort is guaranteed in the summer months .Nestled just steps from neighborhood trails and a short walk to Christensen Park, this home offers quick access to Boulder amenities and an easy commute via Foothills Parkway or Hwy 36 to Denver or Longmont. Open House: Saturday, April 27th, from 1-3 PM. Don't miss your chance to own this light-filled sanctuary in an unbeatable location!
Listing Office: RE/MAX of Boulder, Inc 
Essential Information
- MLS® #IR1032187
- Price$1,350,000
- Bedrooms5
- Bathrooms4.00
- Full Baths3
- Half Baths1
- Square Footage3,801
- Acres0.10
- Year Built1993
- TypeResidential
- Sub-TypeSingle Family Residence
- StatusActive
Community Information
- Address4866 Franklin Drive
- SubdivisionNoble Park
- CityBoulder
- CountyBoulder
- StateCO
- Zip Code80301
Amenities
- Parking Spaces2
- # of Garages2
- Is WaterfrontYes
- WaterfrontStream
Utilities
Electricity Available, Natural Gas Available
Interior
- HeatingForced Air
- CoolingCentral Air
- FireplaceYes
- FireplacesFamily Room
- StoriesTwo
Interior Features
Eat-in Kitchen, Five Piece Bath, Jack & Jill Bathroom, Kitchen Island, Open Floorplan, Pantry, Smart Thermostat, Vaulted Ceiling(s), Walk-In Closet(s)
Appliances
Dishwasher, Disposal, Down Draft, Dryer, Microwave, Oven, Refrigerator, Washer
Exterior
- Exterior FeaturesBalcony
- RoofComposition
Lot Description
Rolling Slope, Sprinklers In Front
Windows
Double Pane Windows, Skylight(s)
School Information
- DistrictBoulder Valley RE 2
- ElementaryColumbine
- MiddleBroomfield Heights
- HighBoulder
Additional Information
- Date ListedApril 25th, 2025
- ZoningRES
Listing Details
 RE/MAX of Boulder, Inc
RE/MAX of Boulder, Inc- Office Contact3035893028
 Terms and Conditions: The content relating to real estate for sale in this Web site comes in part from the Internet Data eXchange ("IDX") program of METROLIST, INC., DBA RECOLORADO® Real estate listings held by brokers other than RE/MAX Professionals are marked with the IDX Logo. This information is being provided for the consumers personal, non-commercial use and may not be used for any other purpose. All information subject to change and should be independently verified.
Terms and Conditions: The content relating to real estate for sale in this Web site comes in part from the Internet Data eXchange ("IDX") program of METROLIST, INC., DBA RECOLORADO® Real estate listings held by brokers other than RE/MAX Professionals are marked with the IDX Logo. This information is being provided for the consumers personal, non-commercial use and may not be used for any other purpose. All information subject to change and should be independently verified.
Copyright 2025 METROLIST, INC., DBA RECOLORADO® -- All Rights Reserved 6455 S. Yosemite St., Suite 500 Greenwood Village, CO 80111 USA
Listing information last updated on April 29th, 2025 at 7:33am MDT.









































