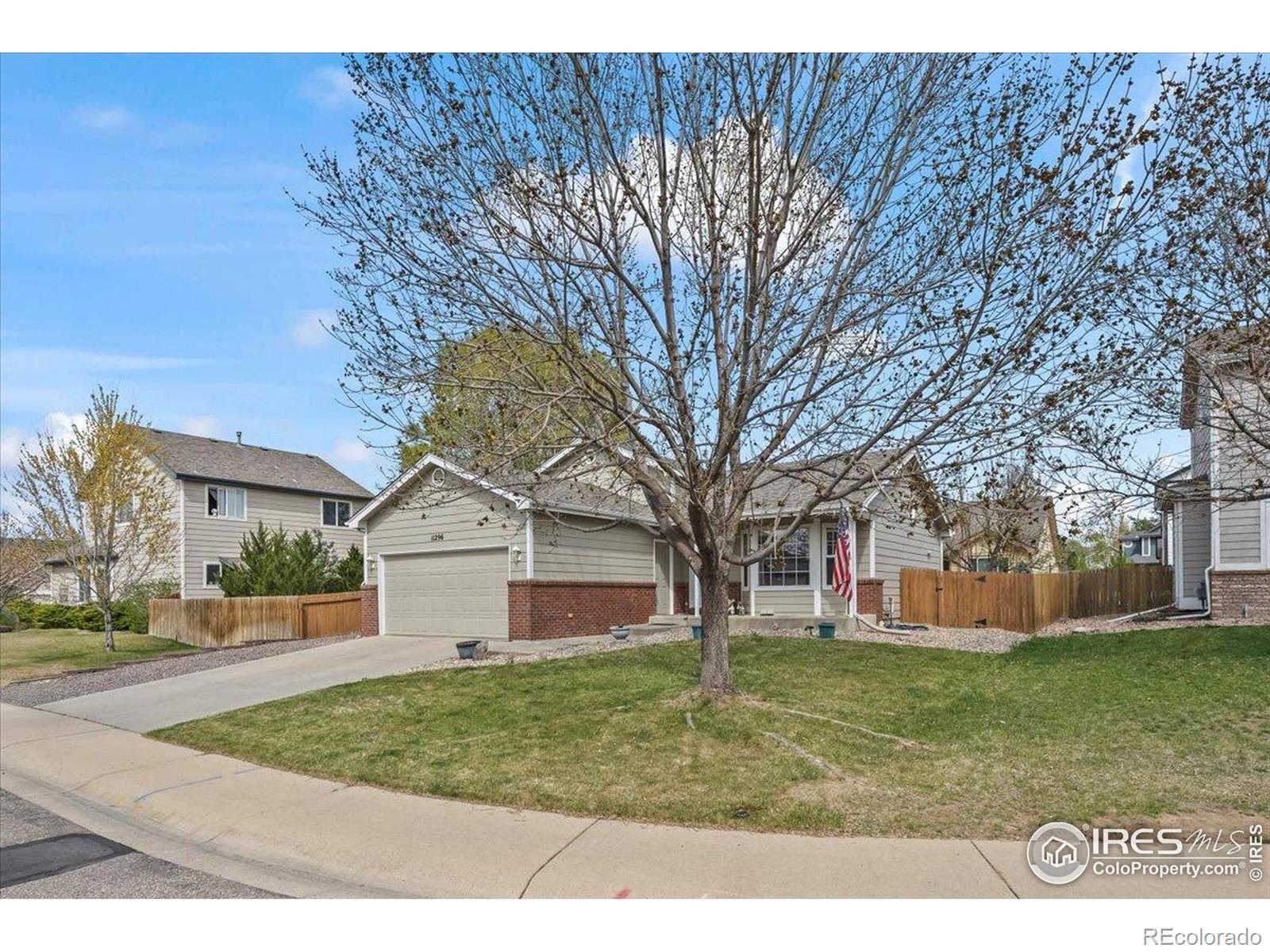Find us on...
Dashboard
- 4 Beds
- 3 Baths
- 1,882 Sqft
- .14 Acres
New Search X
11296 Daisy Court
Situated in the sought-after Oak Meadows neighborhood of Firestone. Cul-de-Sac location on this Tri-level home with finished basement with ample front and back yard. You'll enter into a quaint living room, followed by an open eat in kitchen with stainless steel appliances, granite countertops, breakfast bar and access to backyard. The spacious lower level offers family room with a gas fireplace and 4th bedroom and/or office. Finished basement has a large bedroom and 3/4 bath that can be used for guests or as separate living space. Backyard is fully fenced with raised flower/garden beds, and space for your patio furniture and grill for summer living. Upper level offers primary bedroom plus 2 additional nice size bedrooms and a shared full bath. The garage is an oversized 2-car with wall shelving, and a side gate opens up to pull in for boat, camper, toys or smaller RV parking. This home is conveniently located off Colorado Blvd and is close to stores, restaurants, schools, shopping and I-25. Don't procrastinate setting up a showing and/or seeing this 5 bedroom, 3 bath home!!
Listing Office: RE/MAX Elevate 
Essential Information
- MLS® #IR1032262
- Price$519,700
- Bedrooms4
- Bathrooms3.00
- Full Baths1
- Square Footage1,882
- Acres0.14
- Year Built2000
- TypeResidential
- Sub-TypeSingle Family Residence
- StyleContemporary
- StatusPending
Community Information
- Address11296 Daisy Court
- SubdivisionOak Meadows
- CityFirestone
- CountyWeld
- StateCO
- Zip Code80504
Amenities
- Parking Spaces2
- ParkingOversized, RV Access/Parking
- # of Garages2
Amenities
Park, Playground, Tennis Court(s), Trail(s)
Utilities
Cable Available, Electricity Available, Internet Access (Wired), Natural Gas Available
Interior
- HeatingForced Air
- CoolingCeiling Fan(s), Central Air
- FireplaceYes
- FireplacesFamily Room, Gas
- StoriesTri-Level
Interior Features
Eat-in Kitchen, Open Floorplan, Pantry
Appliances
Dishwasher, Disposal, Oven, Self Cleaning Oven
Exterior
- RoofComposition
Lot Description
Cul-De-Sac, Level, Sprinklers In Front
Windows
Double Pane Windows, Skylight(s), Window Coverings
School Information
- DistrictSt. Vrain Valley RE-1J
- ElementaryPrairie Ridge
- MiddleCoal Ridge
- HighFrederick
Additional Information
- Date ListedApril 25th, 2025
- ZoningRES
Listing Details
 RE/MAX Elevate
RE/MAX Elevate
 Terms and Conditions: The content relating to real estate for sale in this Web site comes in part from the Internet Data eXchange ("IDX") program of METROLIST, INC., DBA RECOLORADO® Real estate listings held by brokers other than RE/MAX Professionals are marked with the IDX Logo. This information is being provided for the consumers personal, non-commercial use and may not be used for any other purpose. All information subject to change and should be independently verified.
Terms and Conditions: The content relating to real estate for sale in this Web site comes in part from the Internet Data eXchange ("IDX") program of METROLIST, INC., DBA RECOLORADO® Real estate listings held by brokers other than RE/MAX Professionals are marked with the IDX Logo. This information is being provided for the consumers personal, non-commercial use and may not be used for any other purpose. All information subject to change and should be independently verified.
Copyright 2025 METROLIST, INC., DBA RECOLORADO® -- All Rights Reserved 6455 S. Yosemite St., Suite 500 Greenwood Village, CO 80111 USA
Listing information last updated on June 30th, 2025 at 9:49am MDT.



























