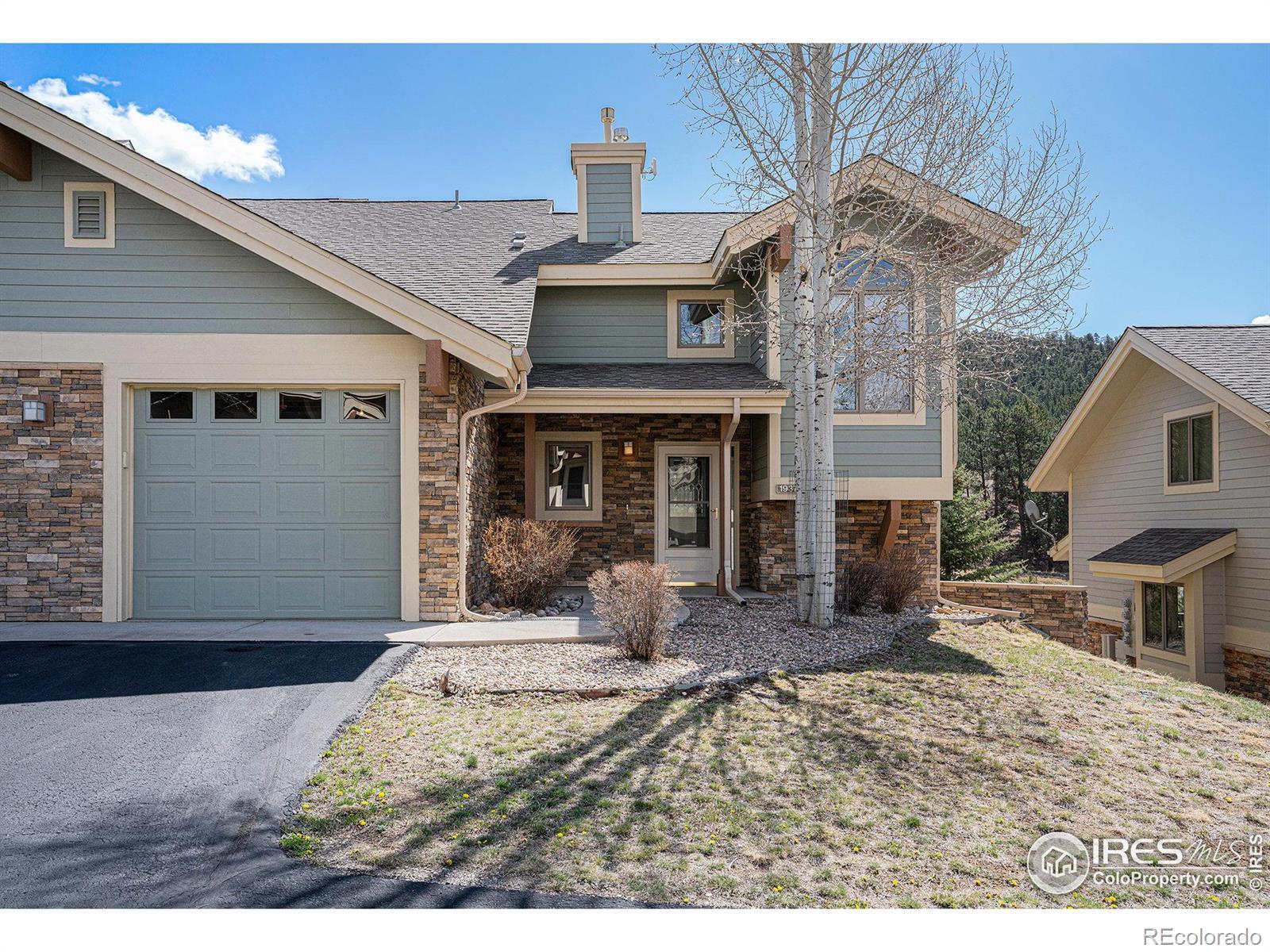Find us on...
Dashboard
- 2 Beds
- 3 Baths
- 1,515 Sqft
- .03 Acres
New Search X
1937 Wildfire Road
Taking backup offers. THIS IS AN AFFORDABLE HOUSING UNIT UNDER THE ESTES PARK HOUSING AUTHORITY. This is a well-maintained, 2 story townhome-style end unit in the Vista Ridge subdivision. It includes an open concept living and dining area, upstairs loft, and 2 bedrooms plus a third room that could be a study, office, or a non-conforming bedroom. All appliances and furniture remain with this unit at no additional cost. IMPORTANT, per the EPHA: This Vista Ridge unit is deed restricted to maintain affordability, and income qualification is required through the Estes Park Housing Authority. You can download an application here: https://esteshousing.colorado.gov/media/1536. If qualified, the property maintains a soft second mortgage of $50,000 for the duration of ownership and remains with the property when sold. Please call Jeff Mabry with the Estes Park Housing Authority at 970-591-2535 if you have questions about qualification. These units are sold to families who earn 80% or less of the Area Median Income (AMI) for Larimer County and are adjusted for family size and are deed restricted. The 2025 Larimer County 80% AMI chart, valid as of April 1, 2025, can be found under Listing Documents.
Listing Office: RE/MAX Mountain Brokers 
Essential Information
- MLS® #IR1032312
- Price$274,197
- Bedrooms2
- Bathrooms3.00
- Full Baths2
- Half Baths1
- Square Footage1,515
- Acres0.03
- Year Built2006
- TypeResidential
- Sub-TypeCondominium
- StatusPending
Community Information
- Address1937 Wildfire Road
- SubdivisionVista Ridge
- CityEstes Park
- CountyLarimer
- StateCO
- Zip Code80517
Amenities
- Parking Spaces1
- ParkingOversized
- # of Garages1
- ViewMountain(s)
Utilities
Cable Available, Electricity Available, Electricity Connected, Internet Access (Wired), Natural Gas Available
Interior
- HeatingForced Air
- CoolingCeiling Fan(s)
- FireplaceYes
- FireplacesGas
- StoriesTwo
Interior Features
Open Floorplan, Vaulted Ceiling(s), Walk-In Closet(s)
Appliances
Dishwasher, Disposal, Dryer, Microwave, Oven, Refrigerator, Washer
Exterior
- Exterior FeaturesBalcony
- Lot DescriptionLevel, Rolling Slope
- RoofComposition
Windows
Double Pane Windows, Window Coverings
School Information
- DistrictEstes Park R-3
- ElementaryEstes Park
- MiddleEstes Park
- HighEstes Park
Additional Information
- Date ListedApril 26th, 2025
- ZoningRM
Listing Details
 RE/MAX Mountain Brokers
RE/MAX Mountain Brokers
 Terms and Conditions: The content relating to real estate for sale in this Web site comes in part from the Internet Data eXchange ("IDX") program of METROLIST, INC., DBA RECOLORADO® Real estate listings held by brokers other than RE/MAX Professionals are marked with the IDX Logo. This information is being provided for the consumers personal, non-commercial use and may not be used for any other purpose. All information subject to change and should be independently verified.
Terms and Conditions: The content relating to real estate for sale in this Web site comes in part from the Internet Data eXchange ("IDX") program of METROLIST, INC., DBA RECOLORADO® Real estate listings held by brokers other than RE/MAX Professionals are marked with the IDX Logo. This information is being provided for the consumers personal, non-commercial use and may not be used for any other purpose. All information subject to change and should be independently verified.
Copyright 2025 METROLIST, INC., DBA RECOLORADO® -- All Rights Reserved 6455 S. Yosemite St., Suite 500 Greenwood Village, CO 80111 USA
Listing information last updated on May 7th, 2025 at 7:03am MDT.























