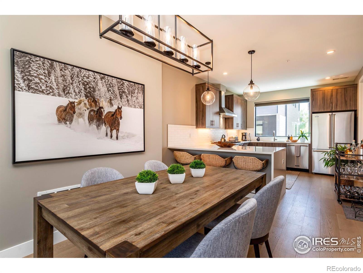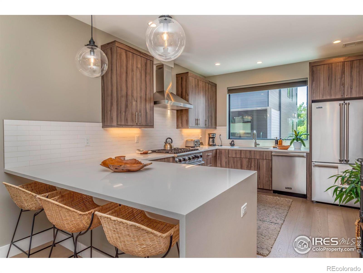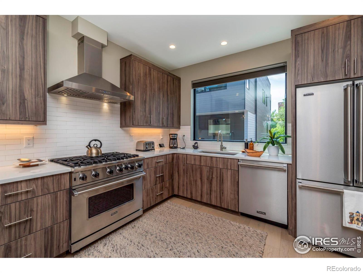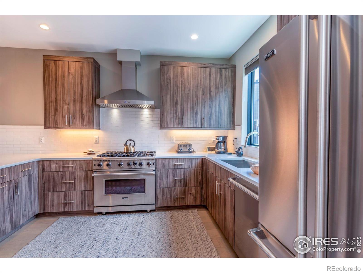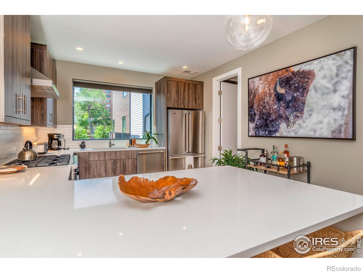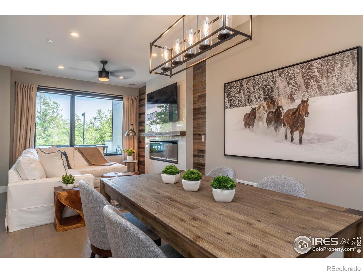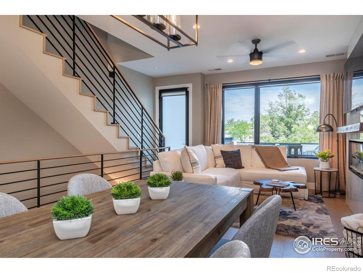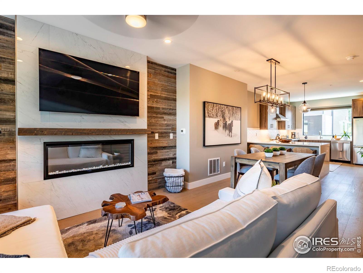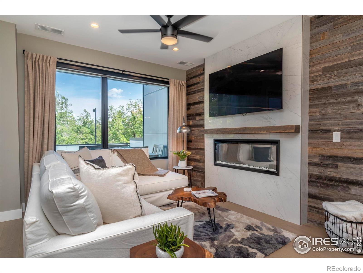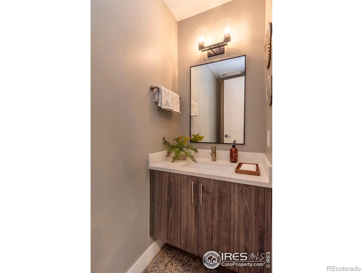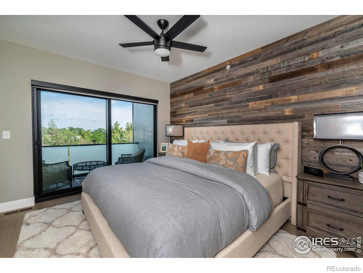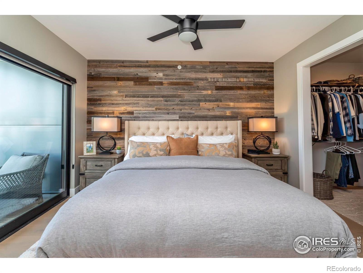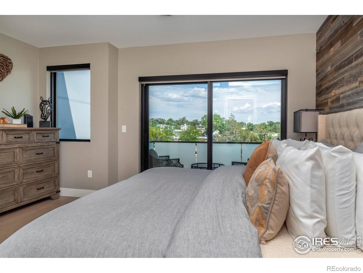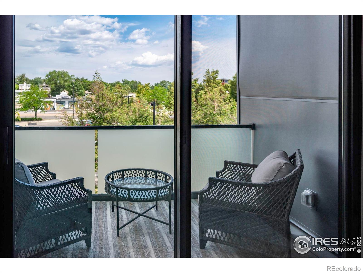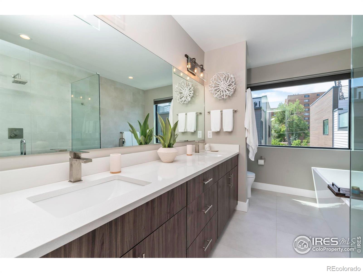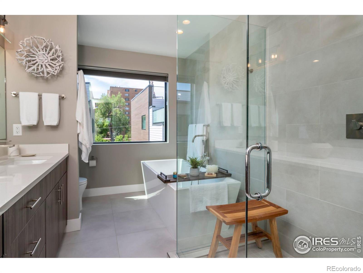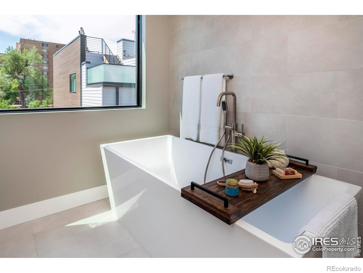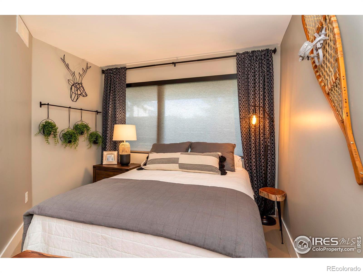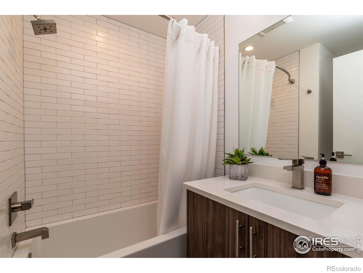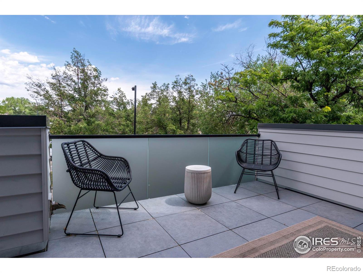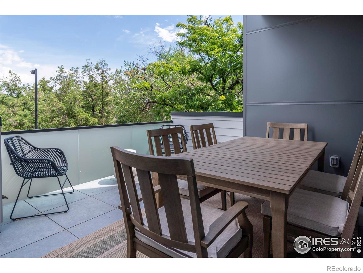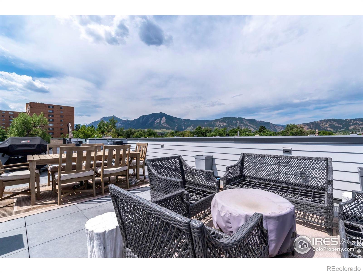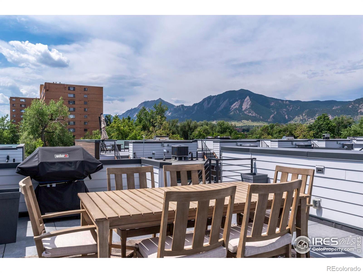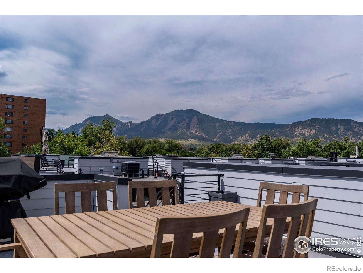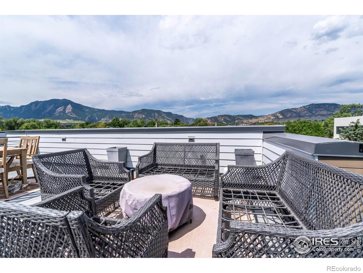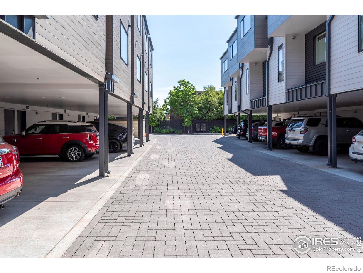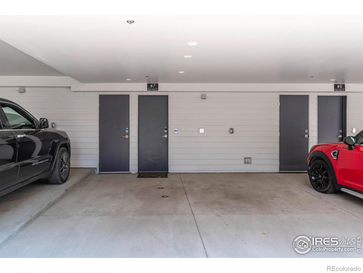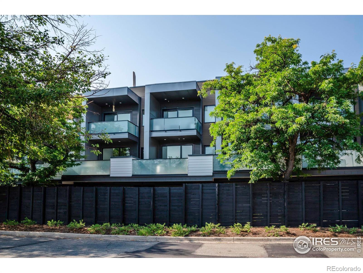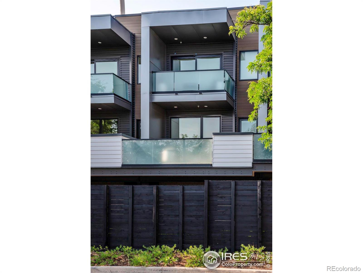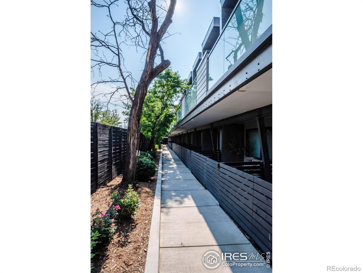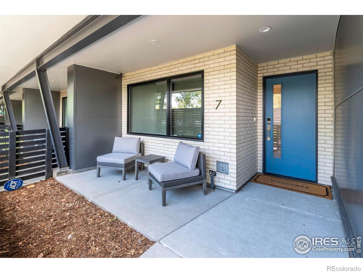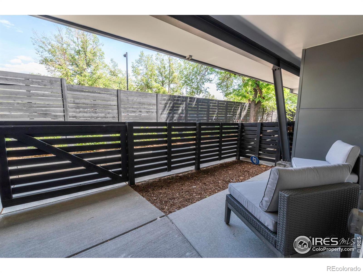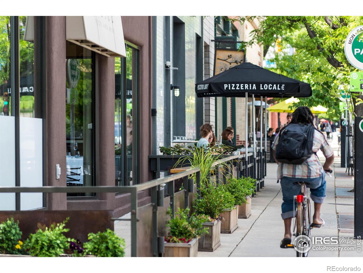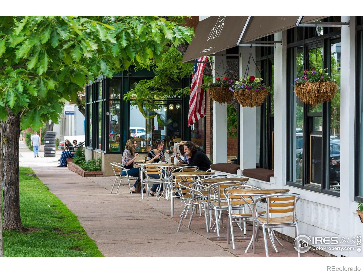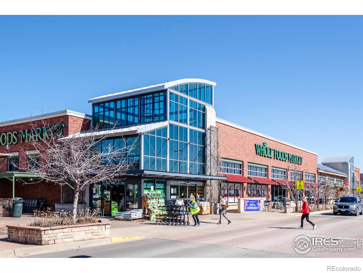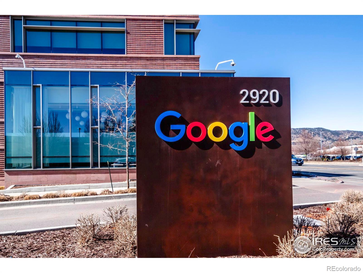Find us on...
Dashboard
- $1.3M Price
- 2 Beds
- 3 Baths
- 1,487 Sqft
New Search X
2465 Walnut Street 7
OWNERS WILL CONSIDER A TRADE OR LEASE OPTION TO PURCHASE. Walking Distance to CU. As good as new!!! Out of state owners purchased this unit when it was built in 2021 & have only used it for brief periods under their ownership. Modern and spacious two-bedroom, three-bathroom townhome, featuring high end designer finishes throughout. Owners added custom paint & barn wood accent walls in living room & primary bedroom. Walking distance to downtown Boulder. This home masterfully blends contemporary design with convenience, offering a prime mix of urban living and serene retreat. Step inside to discover an open-concept living area bathed in natural light and stylish details. The well-appointed kitchen features custom quartz countertops, stainless steel appliances, and ample storage, perfect for both everyday meals and entertaining. The primary suite offers a luxurious en-suite bathroom, while the second bedroom and bath provide versatility for a guest room, home office, or additional living space. A real show stopper, 4 decks including a stunning rooftop deck that offers breathtaking views of the Foothills and Flatirons. Outside, enjoy the convenience of a secure two-car carport, ensuring your vehicles are always protected, and take advantage of the private underground storage, offering plenty of room for all your gear. Amazing Location, Low HOA Fees. You'll have easy access to vibrant dining, shopping, and entertainment options, all while enjoying the tranquility of a newly built community. Don't miss the opportunity to own this exceptional townhome that combines style, convenience, and unparalleled views
Listing Office: The Garthwaite Group LLC 
Essential Information
- MLS® #IR1032314
- Price$1,325,000
- Bedrooms2
- Bathrooms3.00
- Full Baths2
- Half Baths1
- Square Footage1,487
- Acres0.00
- Year Built2021
- TypeResidential
- Sub-TypeCondominium
- StyleContemporary
- StatusActive
Community Information
- Address2465 Walnut Street 7
- SubdivisionWalnut Crossing Condos
- CityBoulder
- CountyBoulder
- StateCO
- Zip Code80302
Amenities
- AmenitiesStorage
- Parking Spaces2
- ViewCity, Mountain(s)
Utilities
Cable Available, Electricity Available, Electricity Connected, Internet Access (Wired), Natural Gas Available, Natural Gas Connected
Interior
- HeatingForced Air
- CoolingCeiling Fan(s), Central Air
- FireplaceYes
- FireplacesElectric, Living Room
- StoriesThree Or More
Interior Features
Eat-in Kitchen, Five Piece Bath, Kitchen Island, Open Floorplan, Walk-In Closet(s)
Appliances
Dishwasher, Disposal, Microwave, Oven, Refrigerator
Exterior
- Exterior FeaturesBalcony
- Lot DescriptionLevel
- RoofMembrane
- FoundationSlab
Windows
Double Pane Windows, Window Coverings
School Information
- DistrictBoulder Valley RE 2
- ElementaryCreekside
- MiddleCasey
- HighBoulder
Additional Information
- Date ListedApril 26th, 2025
- ZoningSFR
Listing Details
 The Garthwaite Group LLC
The Garthwaite Group LLC
 Terms and Conditions: The content relating to real estate for sale in this Web site comes in part from the Internet Data eXchange ("IDX") program of METROLIST, INC., DBA RECOLORADO® Real estate listings held by brokers other than RE/MAX Professionals are marked with the IDX Logo. This information is being provided for the consumers personal, non-commercial use and may not be used for any other purpose. All information subject to change and should be independently verified.
Terms and Conditions: The content relating to real estate for sale in this Web site comes in part from the Internet Data eXchange ("IDX") program of METROLIST, INC., DBA RECOLORADO® Real estate listings held by brokers other than RE/MAX Professionals are marked with the IDX Logo. This information is being provided for the consumers personal, non-commercial use and may not be used for any other purpose. All information subject to change and should be independently verified.
Copyright 2026 METROLIST, INC., DBA RECOLORADO® -- All Rights Reserved 6455 S. Yosemite St., Suite 500 Greenwood Village, CO 80111 USA
Listing information last updated on February 4th, 2026 at 9:03pm MST.

