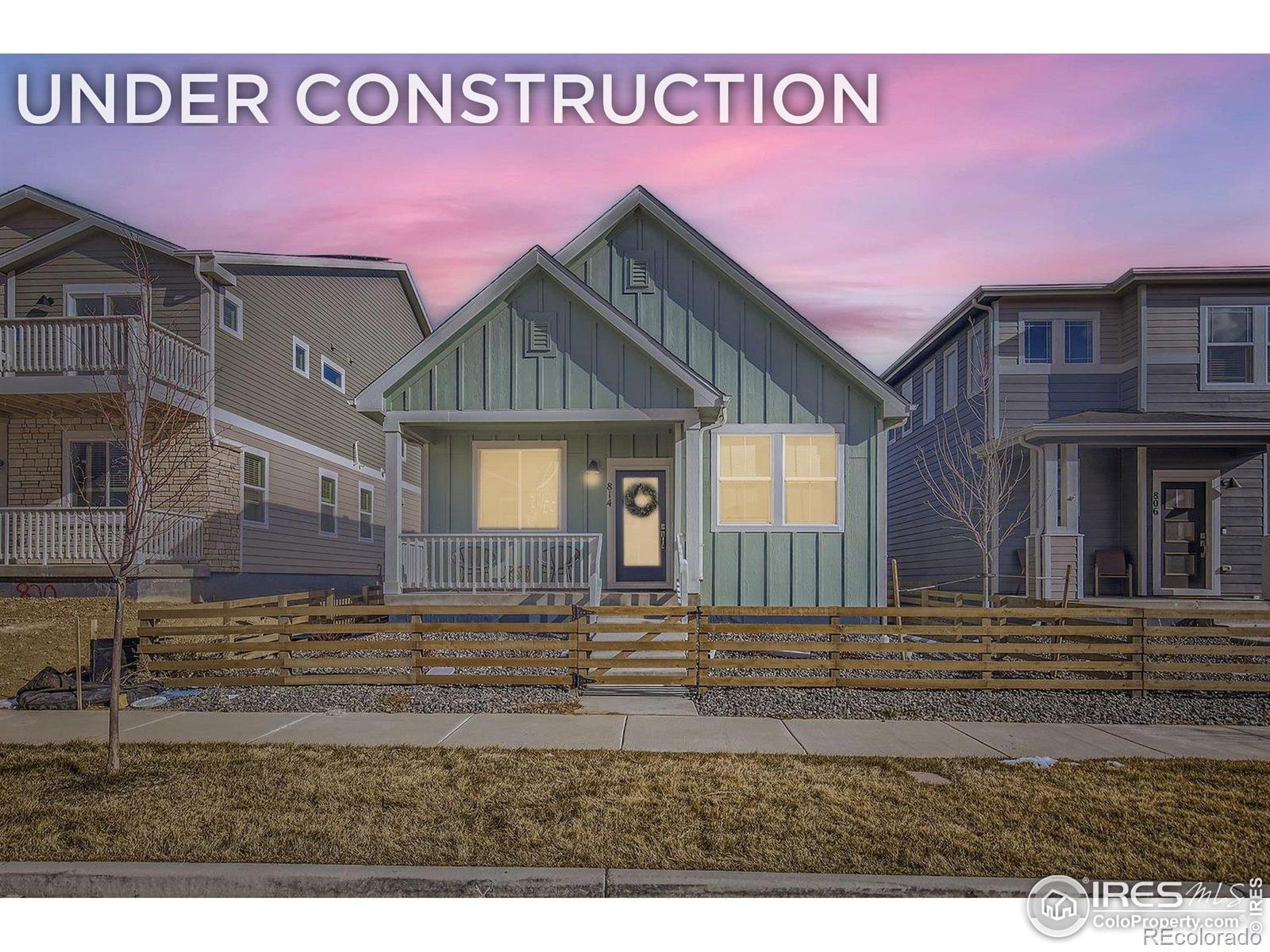Find us on...
Dashboard
- 3 Beds
- 2 Baths
- 1,395 Sqft
- .08 Acres
New Search X
2284 Walbridge Road
Live the Fort Collins Dream! Adventure meets comfort in this beautifully crafted ranch home, perfectly built by Dream Finders Homes for your Colorado lifestyle. Set on a full crawl space, this thoughtfully designed home features a 2-car garage with an extra bump-out - ideal for storing your bikes, snowboards, kayaks, and all your mountain gear. Inside, an upgraded chef's kitchen steals the show, complete with a gas range, hood vent, stunning Black Fox cabinets, and elegant quartz countertops - ready for hosting friends after a day on the trails. Enjoy ultimate convenience with full xeriscaping - spend your weekends exploring, not watering grass - and the fully fenced front yard is perfect for pets or relaxing in the sunshine. Speaking of sunshine, solar panels are already installed, offering eco-friendly living with the flexibility to lease or purchase. Located just 6 minutes from vibrant Old Town Fort Collins, you'll have breweries, restaurants, and outdoor adventures practically at your doorstep. Bonus: no metro district, a very low tax rate of just 0.67%, and a low HOA of only $53/month make this home an incredible value. Your Fort Collins lifestyle starts here - adventure, comfort, and sustainability, all wrapped into one perfect home. Home is ready for move in!
Listing Office: DFH Colorado Realty LLC 
Essential Information
- MLS® #IR1032316
- Price$514,990
- Bedrooms3
- Bathrooms2.00
- Full Baths1
- Square Footage1,395
- Acres0.08
- Year Built2025
- TypeResidential
- Sub-TypeSingle Family Residence
- StatusPending
Community Information
- Address2284 Walbridge Road
- SubdivisionWaterfield 4th Filing
- CityFort Collins
- CountyLarimer
- StateCO
- Zip Code80524
Amenities
- AmenitiesPlayground, Trail(s)
- Parking Spaces2
- ParkingOversized, Oversized Door
- # of Garages2
Utilities
Electricity Available, Natural Gas Available
Interior
- HeatingForced Air
- CoolingCentral Air
- FireplaceYes
- FireplacesGas
- StoriesOne
Interior Features
Kitchen Island, Pantry, Walk-In Closet(s)
Appliances
Dishwasher, Disposal, Microwave, Oven
Exterior
- Lot DescriptionLevel
- WindowsDouble Pane Windows
- RoofComposition
School Information
- DistrictPoudre R-1
- ElementaryTavelli
- MiddleLincoln
- HighFort Collins
Additional Information
- Date ListedApril 26th, 2025
- ZoningRES
Listing Details
 DFH Colorado Realty LLC
DFH Colorado Realty LLC
 Terms and Conditions: The content relating to real estate for sale in this Web site comes in part from the Internet Data eXchange ("IDX") program of METROLIST, INC., DBA RECOLORADO® Real estate listings held by brokers other than RE/MAX Professionals are marked with the IDX Logo. This information is being provided for the consumers personal, non-commercial use and may not be used for any other purpose. All information subject to change and should be independently verified.
Terms and Conditions: The content relating to real estate for sale in this Web site comes in part from the Internet Data eXchange ("IDX") program of METROLIST, INC., DBA RECOLORADO® Real estate listings held by brokers other than RE/MAX Professionals are marked with the IDX Logo. This information is being provided for the consumers personal, non-commercial use and may not be used for any other purpose. All information subject to change and should be independently verified.
Copyright 2025 METROLIST, INC., DBA RECOLORADO® -- All Rights Reserved 6455 S. Yosemite St., Suite 500 Greenwood Village, CO 80111 USA
Listing information last updated on July 7th, 2025 at 6:33am MDT.








































