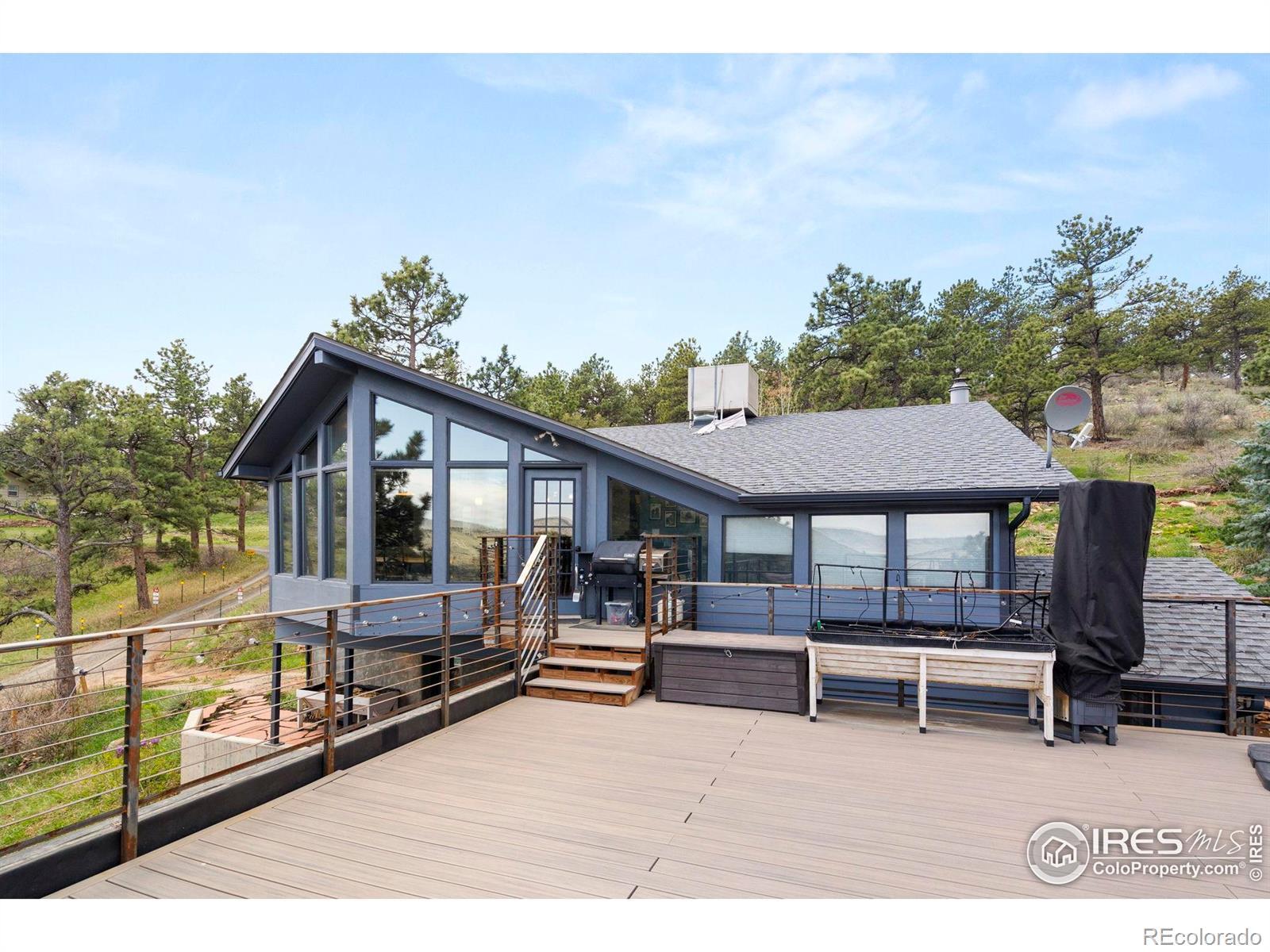Find us on...
Dashboard
- 3 Beds
- 3 Baths
- 2,718 Sqft
- 2.65 Acres
New Search X
364 Jasper Drive
Modern home for sale in Lyons. Close to amenities, but far from the hustle. Stunning Views: Enjoy breathtaking views from your expansive 600 sqft deck, perfect for entertaining guests or relaxing & taking in the scenery Vaulted Ceiling & Open Floor Plan: Grand vaulted ceilings & spaciousness living areas, perfect for entertaining and everyday living Professional Kitchen: The kitchen features high-end appliances, ample counter space, & custom cabinetry Smart Home: The whole of the property is equipped with a smart home system, allowing you to control various aspects Luxurious Master Bathroom: Retreat to your private oasis in the master bathroom, complete with a spacious walk-in closet & heated floors Air-Conditioning and Fireplace: Stay comfortable year-round with the air-conditioning (swamp cooler) system, keeping the house cool during hot summer months. Enjoy the cozy ambiance and warmth provided by the fireplace during colder seasons Mother In Law Short Term Rental Suite: This property includes a separate suite with a private entrance & driveway, possible us as a short-term rental Convenient 2-Car Garage: Park your vehicles with ease in the attached two-car garage, providing both protection & convenience Expansive Property: Situated on nearly three acres of land, this property offers ample space for outdoor activities, gardening, or even the possibility of expansion Fenced Backyard: Enjoy the privacy & security of a fenced backyard, perfect for pets, or simply relaxing in your own outdoor sanctuary Access to Nature: Direct access to 30 miles of trails right from the front door Whole Home Reverse Osmosis (RO) Water Filtration System: This property is equipped with a whole home reverse osmosis water filtration system, ensuring that you have access to clean and purified water throughout the entire house 3rd Driveway for Extra Parking & Toys: Convenience of a third driveway, providing additional parking space for vehicles & toys. New roof as of May of 2025.
Listing Office: Compass - Boulder 
Essential Information
- MLS® #IR1032327
- Price$1,185,000
- Bedrooms3
- Bathrooms3.00
- Full Baths1
- Half Baths1
- Square Footage2,718
- Acres2.65
- Year Built1976
- TypeResidential
- Sub-TypeSingle Family Residence
- StyleContemporary
- StatusActive
Community Information
- Address364 Jasper Drive
- SubdivisionLyons Park Estates
- CityLyons
- CountyBoulder
- StateCO
- Zip Code80540
Amenities
- Parking Spaces2
- # of Garages2
- ViewCity, Mountain(s), Plains
Utilities
Electricity Available, Internet Access (Wired)
Interior
- HeatingBaseboard, Radiant, Wood Stove
- FireplaceYes
- FireplacesInsert
- StoriesTwo
Interior Features
Open Floorplan, Primary Suite, Vaulted Ceiling(s), Walk-In Closet(s)
Appliances
Dishwasher, Disposal, Dryer, Microwave, Oven, Refrigerator, Self Cleaning Oven, Washer, Water Softener
Exterior
- Lot DescriptionLevel, Rock Outcropping
- RoofComposition
School Information
- DistrictSt. Vrain Valley RE-1J
- ElementaryLyons
- MiddleLyons
- HighLyons
Additional Information
- Date ListedMay 3rd, 2025
- ZoningA
Listing Details
 Compass - Boulder
Compass - Boulder
 Terms and Conditions: The content relating to real estate for sale in this Web site comes in part from the Internet Data eXchange ("IDX") program of METROLIST, INC., DBA RECOLORADO® Real estate listings held by brokers other than RE/MAX Professionals are marked with the IDX Logo. This information is being provided for the consumers personal, non-commercial use and may not be used for any other purpose. All information subject to change and should be independently verified.
Terms and Conditions: The content relating to real estate for sale in this Web site comes in part from the Internet Data eXchange ("IDX") program of METROLIST, INC., DBA RECOLORADO® Real estate listings held by brokers other than RE/MAX Professionals are marked with the IDX Logo. This information is being provided for the consumers personal, non-commercial use and may not be used for any other purpose. All information subject to change and should be independently verified.
Copyright 2025 METROLIST, INC., DBA RECOLORADO® -- All Rights Reserved 6455 S. Yosemite St., Suite 500 Greenwood Village, CO 80111 USA
Listing information last updated on August 22nd, 2025 at 3:49pm MDT.







































