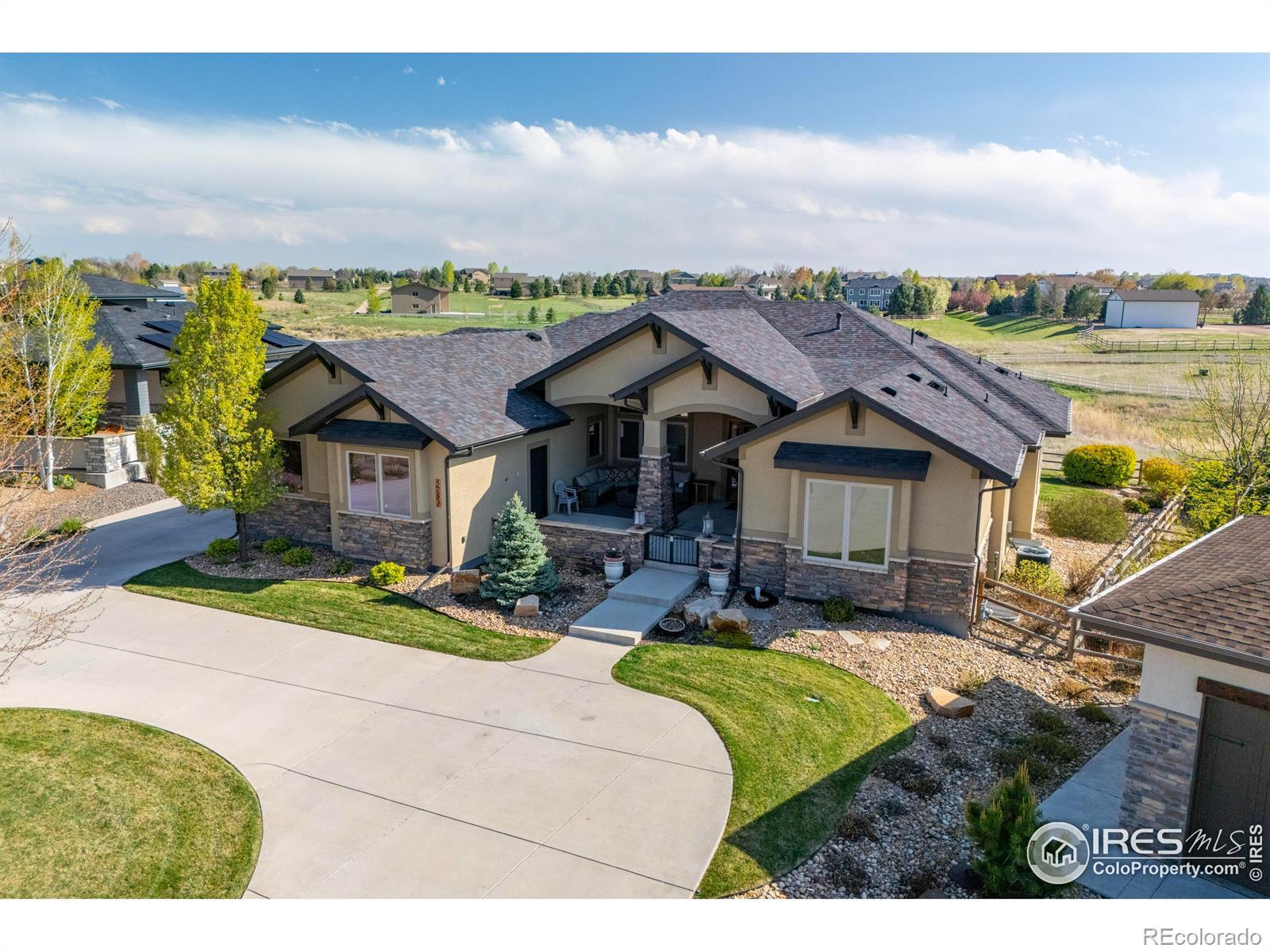Find us on...
Dashboard
- 3 Beds
- 3 Baths
- 2,749 Sqft
- .37 Acres
New Search X
5751 Last Pointe Drive
Stunning Views of Open Space and the Rocky Mountains! Welcome to this exceptional custom home in sought-after Highpointe Estates-where breathtaking Front Range views, outstanding amenities, and an unbeatable location come together. Enjoy peaceful mornings overlooking protected open space and vibrant sunsets - plus a front-row seat to fireworks during the county fair - all from your own backyard. Relax in the serene front courtyard or soak in the scenery from the professionally landscaped backyard, complete with a deck and covered patio. The unmatched four-car garage offers incredible storage, while the expansive unfinished basement provides endless possibilities for future expansion. Ideally located with quick access to I-25, commuting to Fort Collins, Loveland, Greeley, or Denver is effortless. Golf enthusiasts will appreciate being minutes from premier courses including Pelican Lakes, Highland Meadows, Raindance, and Ptarmigan. Highpointe residents also enjoy a private community pool, sprawling open spaces, scenic neighborhood trails, and nearby access to the Poudre River Trail-offering a vibrant, active lifestyle right outside your door. This is more than a home - it's a front-row seat to the best of Northern Colorado living.
Listing Office: Group Harmony 
Essential Information
- MLS® #IR1032373
- Price$1,300,000
- Bedrooms3
- Bathrooms3.00
- Full Baths2
- Half Baths1
- Square Footage2,749
- Acres0.37
- Year Built2015
- TypeResidential
- Sub-TypeSingle Family Residence
- StatusPending
Community Information
- Address5751 Last Pointe Drive
- SubdivisionHighpointe Estates
- CityWindsor
- CountyLarimer
- StateCO
- Zip Code80550
Amenities
- Parking Spaces4
- ParkingOversized
- # of Garages4
- ViewMountain(s)
Amenities
Clubhouse, Park, Playground, Pool, Tennis Court(s)
Utilities
Cable Available, Electricity Available, Natural Gas Available
Interior
- HeatingForced Air
- CoolingCentral Air
- FireplaceYes
- FireplacesGas, Insert
- StoriesOne
Interior Features
Eat-in Kitchen, Five Piece Bath, Kitchen Island, Open Floorplan, Walk-In Closet(s)
Appliances
Bar Fridge, Dishwasher, Disposal, Humidifier, Microwave, Oven, Refrigerator
Exterior
- WindowsWindow Coverings
- RoofComposition
Lot Description
Rolling Slope, Sprinklers In Front
School Information
- DistrictThompson R2-J
- ElementaryOther
- MiddleOther
- HighMountain View
Additional Information
- Date ListedApril 28th, 2025
- ZoningE-1
Listing Details
 Group Harmony
Group Harmony
 Terms and Conditions: The content relating to real estate for sale in this Web site comes in part from the Internet Data eXchange ("IDX") program of METROLIST, INC., DBA RECOLORADO® Real estate listings held by brokers other than RE/MAX Professionals are marked with the IDX Logo. This information is being provided for the consumers personal, non-commercial use and may not be used for any other purpose. All information subject to change and should be independently verified.
Terms and Conditions: The content relating to real estate for sale in this Web site comes in part from the Internet Data eXchange ("IDX") program of METROLIST, INC., DBA RECOLORADO® Real estate listings held by brokers other than RE/MAX Professionals are marked with the IDX Logo. This information is being provided for the consumers personal, non-commercial use and may not be used for any other purpose. All information subject to change and should be independently verified.
Copyright 2025 METROLIST, INC., DBA RECOLORADO® -- All Rights Reserved 6455 S. Yosemite St., Suite 500 Greenwood Village, CO 80111 USA
Listing information last updated on May 12th, 2025 at 8:18pm MDT.









































