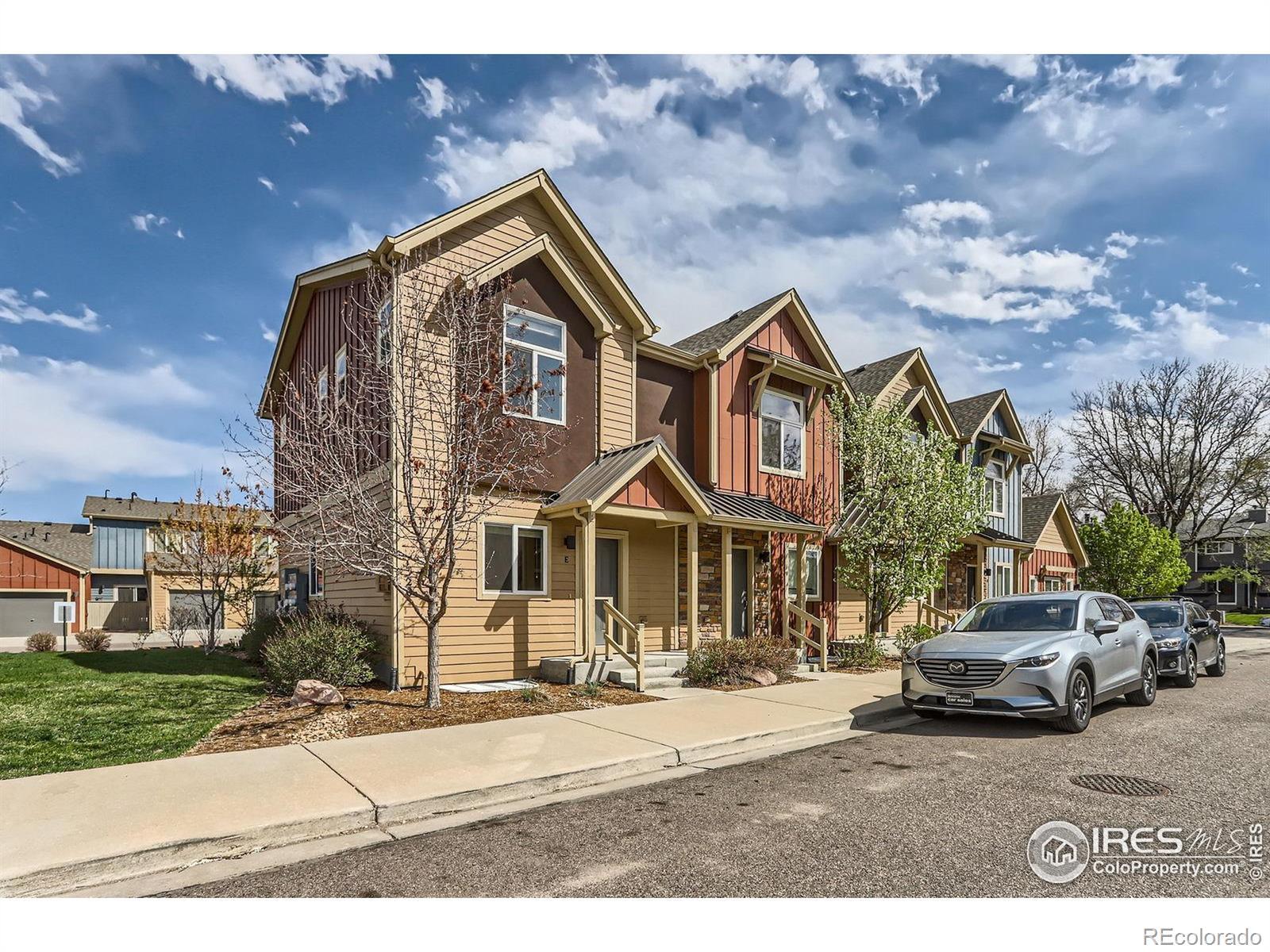Find us on...
Dashboard
- $449k Price
- 3 Beds
- 4 Baths
- 1,605 Sqft
New Search X
1320 Kestrel Lane E
End Unit! This stunning two-story townhome-style condo offers 3 bedrooms and 3.5 baths, with each bedroom featuring its own private ensuite. The spacious primary suite includes dual closets and a luxurious floor-to-ceiling tiled shower. The beautifully designed kitchen boasts 42" cabinetry, a generous pantry, and sleek stainless steel appliances. Cozy up by the gas fireplace in the inviting living room, or step outside to enjoy the privacy of a fenced patio. This home includes a detached one-car garage plus an additional assigned parking space. Ideally located just steps from the park and within walking distance to the Longmont Rec Center and Museum.
Listing Office: Fox Property Management 
Essential Information
- MLS® #IR1032459
- Price$449,000
- Bedrooms3
- Bathrooms4.00
- Full Baths3
- Half Baths1
- Square Footage1,605
- Acres0.00
- Year Built2016
- TypeResidential
- Sub-TypeCondominium
- StyleContemporary
- StatusActive
Community Information
- Address1320 Kestrel Lane E
- CityLongmont
- CountyBoulder
- StateCO
- Zip Code80501
Subdivision
Parkside At Quail Ridge Condos A-E 1320 Kestrel La
Amenities
- AmenitiesPark, Playground
- Parking Spaces1
- # of Garages1
Utilities
Cable Available, Electricity Available, Electricity Connected, Internet Access (Wired), Natural Gas Available, Natural Gas Connected
Interior
- HeatingForced Air
- FireplaceYes
- FireplacesLiving Room
- StoriesTwo
Interior Features
Open Floorplan, Pantry, Radon Mitigation System, Smart Thermostat
Appliances
Dishwasher, Disposal, Dryer, Microwave, Oven, Refrigerator, Washer
Exterior
- WindowsDouble Pane Windows
- RoofComposition
School Information
- DistrictSt. Vrain Valley RE-1J
- ElementaryBurlington
- MiddleSunset
- HighNiwot
Additional Information
- Date ListedApril 29th, 2025
- ZoningRED
Listing Details
 Fox Property Management
Fox Property Management
 Terms and Conditions: The content relating to real estate for sale in this Web site comes in part from the Internet Data eXchange ("IDX") program of METROLIST, INC., DBA RECOLORADO® Real estate listings held by brokers other than RE/MAX Professionals are marked with the IDX Logo. This information is being provided for the consumers personal, non-commercial use and may not be used for any other purpose. All information subject to change and should be independently verified.
Terms and Conditions: The content relating to real estate for sale in this Web site comes in part from the Internet Data eXchange ("IDX") program of METROLIST, INC., DBA RECOLORADO® Real estate listings held by brokers other than RE/MAX Professionals are marked with the IDX Logo. This information is being provided for the consumers personal, non-commercial use and may not be used for any other purpose. All information subject to change and should be independently verified.
Copyright 2025 METROLIST, INC., DBA RECOLORADO® -- All Rights Reserved 6455 S. Yosemite St., Suite 500 Greenwood Village, CO 80111 USA
Listing information last updated on July 4th, 2025 at 4:18pm MDT.












