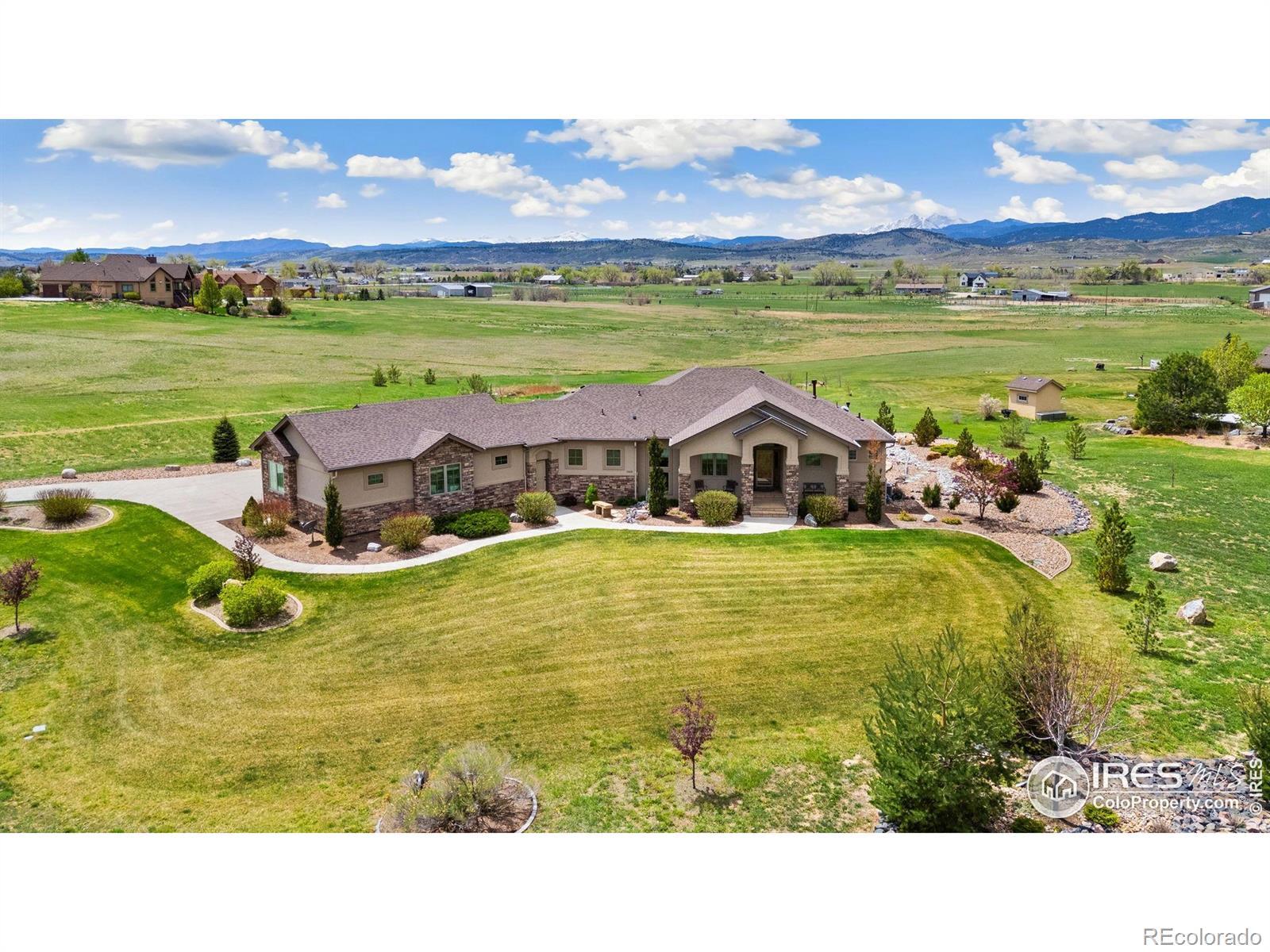Find us on...
Dashboard
- 4 Beds
- 4 Baths
- 3,934 Sqft
- 2.23 Acres
New Search X
1868 Preserve Drive
Colorado Dream Home with Breathtaking Mountain Views! Welcome to this stunning custom-built retreat with NO METRO TAX, where luxury meets the natural beauty of Colorado. From the moment you enter, you'll be captivated by the dramatic floor-to-ceiling double-sided stone fireplace and panoramic mountain views. Every inch of this home is thoughtfully designed with upscale, custom finishes throughout. The gourmet kitchen is a chef's dream, featuring a Dacor gas range, pot filler, warming oven, and an expansive island ideal for entertaining. Step out onto the covered deck to relax by the dual-sided fireplace while taking in unforgettable sunsets and local wildlife, or gather around the massive fire pit with custom rock seating for the ultimate outdoor experience. The main-level primary suite is your personal sanctuary, complete with a spa-inspired en-suite bath featuring a soaking tub, heated floors, fireplace, and built-in TV. Also on the main level are beautiful wood floors, a dedicated study, two additional bedrooms, 2.5 bathrooms, a mudroom, and a spacious laundry room. The walkout basement offers even more space with a private guest en-suite, a fourth non-conforming bedroom or potential theater room, large family/rec room with fireplace, and a second kitchen equipped with a dishwasher, sink, and refrigerator. There's also an unfinished area with rough-in plumbing for an additional bedroom and bathroom-ready for your personal touch. Built with Gerkin windows and upgraded insulation for energy efficiency, the home also features a covered patio pre-wired for a hot tub, an oversized 3-car garage with a workbench, and a beautifully landscaped backyard complete with a garden area. This home truly has it all-luxury, space, and unforgettable views. Don't miss the chance to make this Colorado dream home yours!
Listing Office: RE/MAX Alliance-FTC Dwtn 
Essential Information
- MLS® #IR1032563
- Price$1,750,000
- Bedrooms4
- Bathrooms4.00
- Full Baths1
- Half Baths1
- Square Footage3,934
- Acres2.23
- Year Built2015
- TypeResidential
- Sub-TypeSingle Family Residence
- StyleContemporary
- StatusActive
Community Information
- Address1868 Preserve Drive
- CityBerthoud
- CountyLarimer
- StateCO
- Zip Code80513
Subdivision
The Preserve (Farm at Blue Mountain Meadow)
Amenities
- Parking Spaces3
- ParkingOversized
- # of Garages3
- ViewMountain(s), Plains
Utilities
Cable Available, Electricity Available, Natural Gas Available
Interior
- HeatingForced Air
- CoolingCeiling Fan(s), Central Air
- FireplaceYes
- StoriesOne
Interior Features
Central Vacuum, Eat-in Kitchen, Five Piece Bath, Kitchen Island, Open Floorplan, Pantry, Radon Mitigation System, Vaulted Ceiling(s), Walk-In Closet(s), Wet Bar
Appliances
Bar Fridge, Dishwasher, Disposal, Dryer, Microwave, Oven, Refrigerator, Washer
Fireplaces
Basement, Gas, Living Room, Other
Exterior
- Exterior FeaturesGas Grill
- RoofComposition
Lot Description
Ditch, Flood Zone, Open Space, Rolling Slope, Sprinklers In Front
Windows
Double Pane Windows, Window Coverings
School Information
- DistrictThompson R2-J
- ElementaryBerthoud
- MiddleTurner
- HighBerthoud
Additional Information
- Date ListedMay 3rd, 2025
- ZoningFA1
Listing Details
 RE/MAX Alliance-FTC Dwtn
RE/MAX Alliance-FTC Dwtn
 Terms and Conditions: The content relating to real estate for sale in this Web site comes in part from the Internet Data eXchange ("IDX") program of METROLIST, INC., DBA RECOLORADO® Real estate listings held by brokers other than RE/MAX Professionals are marked with the IDX Logo. This information is being provided for the consumers personal, non-commercial use and may not be used for any other purpose. All information subject to change and should be independently verified.
Terms and Conditions: The content relating to real estate for sale in this Web site comes in part from the Internet Data eXchange ("IDX") program of METROLIST, INC., DBA RECOLORADO® Real estate listings held by brokers other than RE/MAX Professionals are marked with the IDX Logo. This information is being provided for the consumers personal, non-commercial use and may not be used for any other purpose. All information subject to change and should be independently verified.
Copyright 2025 METROLIST, INC., DBA RECOLORADO® -- All Rights Reserved 6455 S. Yosemite St., Suite 500 Greenwood Village, CO 80111 USA
Listing information last updated on July 12th, 2025 at 5:33pm MDT.









































