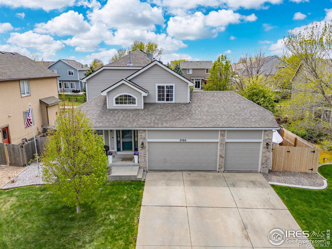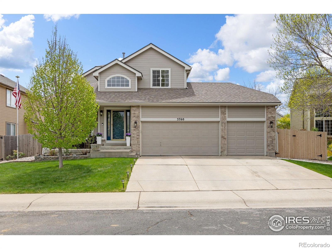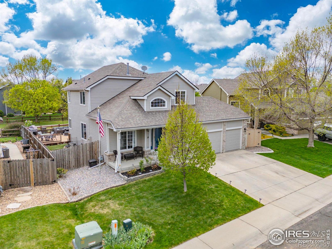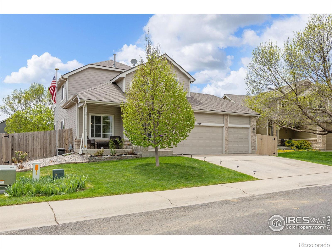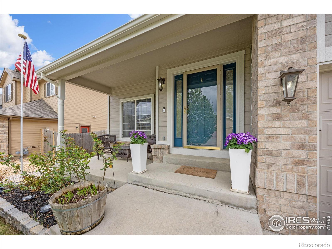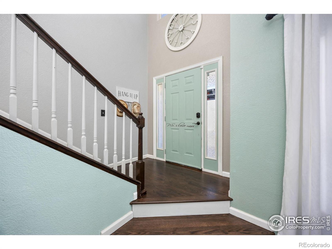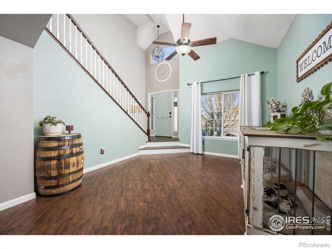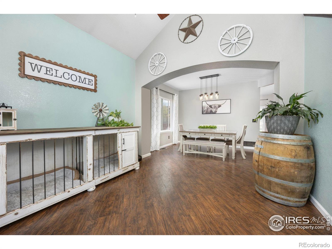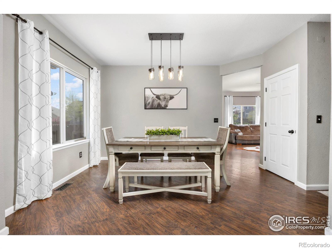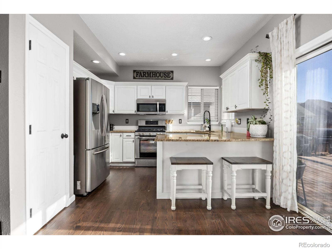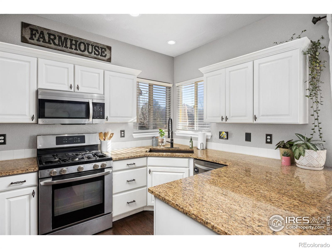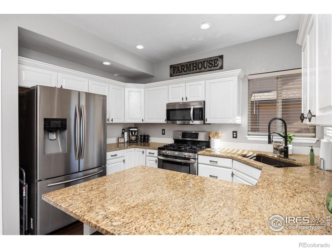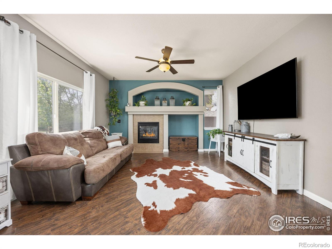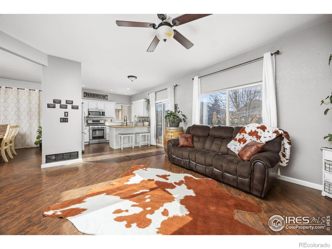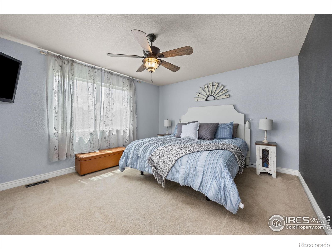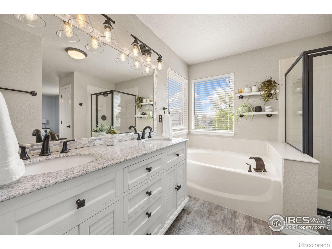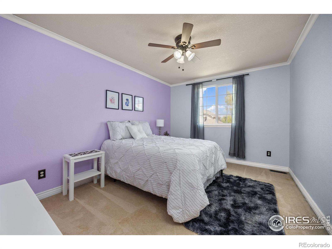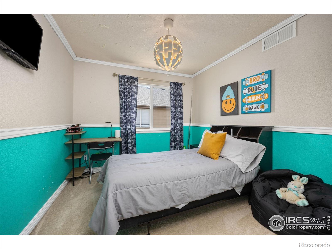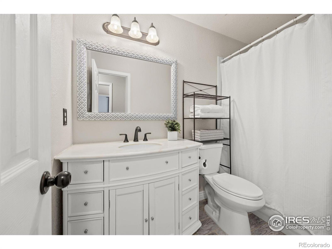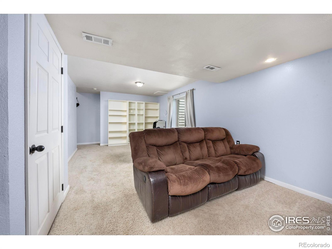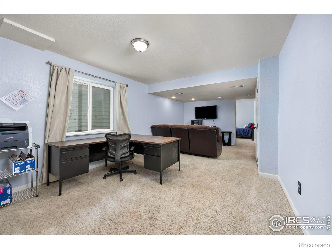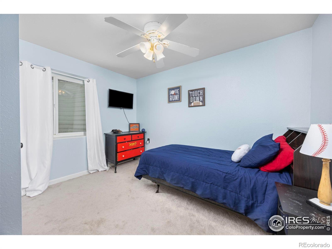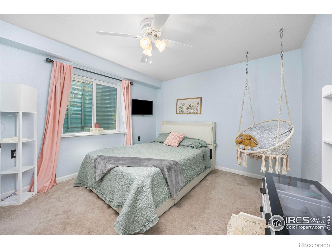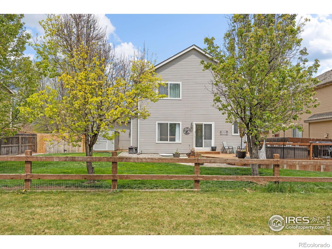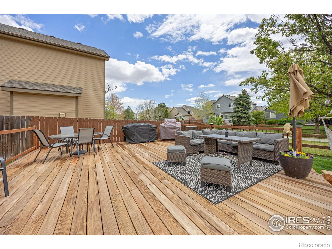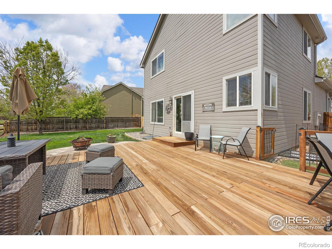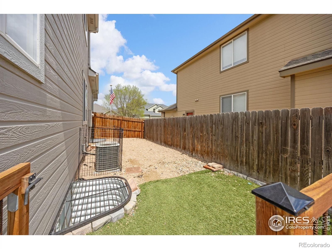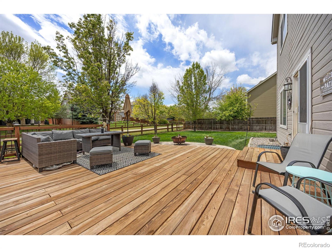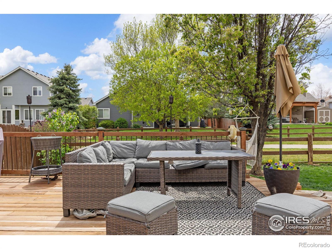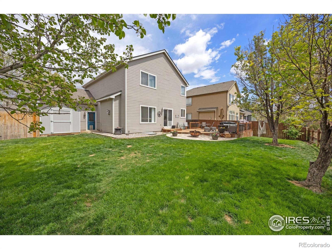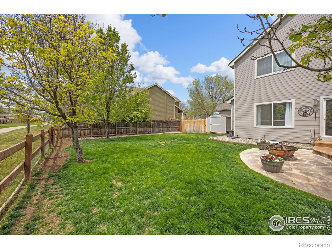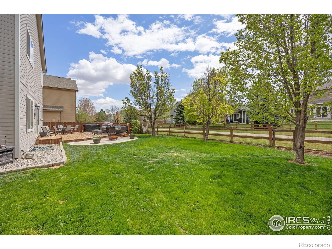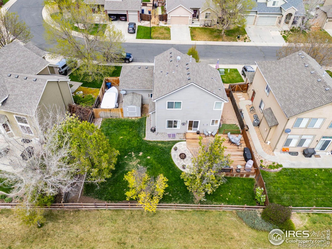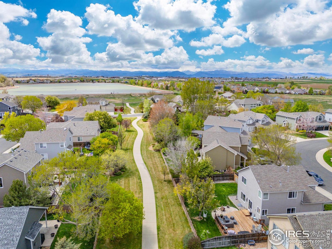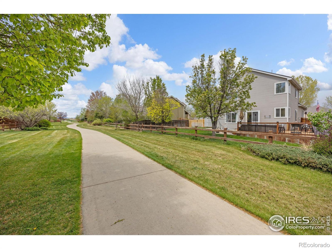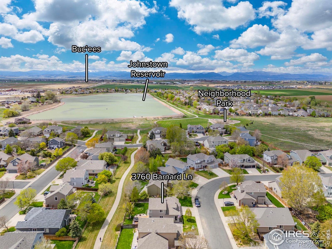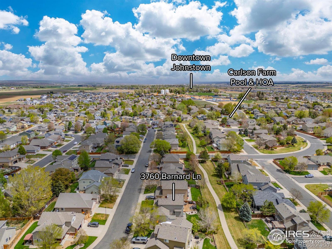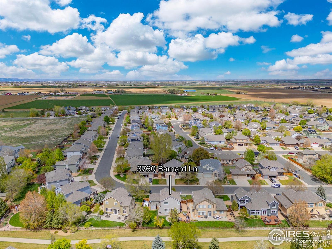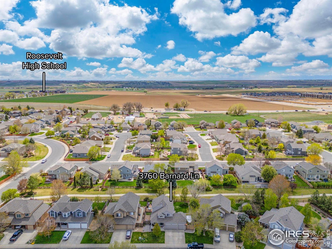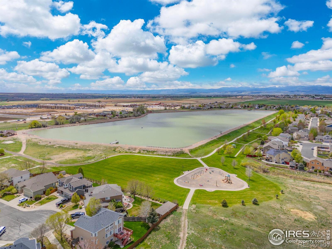Find us on...
Dashboard
- 5 Beds
- 4 Baths
- 2,544 Sqft
- .16 Acres
New Search X
3760 Barnard Lane
Welcome to this 5-bedroom, 4-bath stunner in one of Johnstown's most loved neighborhoods! Designed with both everyday living and memorable entertaining in mind, this home features a sun-filled open floor plan, a bright kitchen, and inviting living spaces that feel instantly welcoming. The primary suite offers a relaxing retreat, while the additional bedrooms and flexible spaces give you room for home offices, playrooms, or guest accommodations. There's brand new carpet in the basement and the wood floors have recently been refinished! Step outside to enjoy the oversized deck and a backyard that backs to a peaceful walking trail- perfect for evening strolls or morning runs. There's also room for your lifestyle extras, with dedicated parking for a boat or pop up camper and a ready-to-go dog run. This neighborhood offers more than just beautiful homes: think pool days, weekend park visits, sunset walks by the reservoir, and quick access to I-25 and the brand-new Ledgerock Shopping Center. Whether you're looking to upgrade, upsize, or simply find your next place to call home, this one checks all the boxes.
Listing Office: Tallent Co. Real Estate 
Essential Information
- MLS® #IR1032625
- Price$540,000
- Bedrooms5
- Bathrooms4.00
- Full Baths3
- Half Baths1
- Square Footage2,544
- Acres0.16
- Year Built2002
- TypeResidential
- Sub-TypeSingle Family Residence
- StatusActive
Community Information
- Address3760 Barnard Lane
- SubdivisionCARLSON FARMS FG#2
- CityJohnstown
- CountyWeld
- StateCO
- Zip Code80534
Amenities
- AmenitiesPool
- Parking Spaces3
- # of Garages3
- ViewMountain(s)
Utilities
Cable Available, Electricity Available, Internet Access (Wired), Natural Gas Available
Parking
Oversized Door, RV Access/Parking
Interior
- HeatingForced Air, Hot Water
- CoolingCentral Air
- FireplaceYes
- FireplacesGas, Gas Log, Living Room
- StoriesTwo
Interior Features
Eat-in Kitchen, Five Piece Bath, Kitchen Island, Open Floorplan, Pantry, Vaulted Ceiling(s), Walk-In Closet(s)
Appliances
Dishwasher, Microwave, Oven, Refrigerator
Exterior
- Exterior FeaturesDog Run
- WindowsDouble Pane Windows
- RoofComposition
Lot Description
Level, Open Space, Sprinklers In Front
School Information
- DistrictJohnstown-Milliken RE-5J
- ElementaryOther
- MiddleOther
- HighRoosevelt
Additional Information
- Date ListedMay 3rd, 2025
- ZoningRES
Listing Details
 Tallent Co. Real Estate
Tallent Co. Real Estate
 Terms and Conditions: The content relating to real estate for sale in this Web site comes in part from the Internet Data eXchange ("IDX") program of METROLIST, INC., DBA RECOLORADO® Real estate listings held by brokers other than RE/MAX Professionals are marked with the IDX Logo. This information is being provided for the consumers personal, non-commercial use and may not be used for any other purpose. All information subject to change and should be independently verified.
Terms and Conditions: The content relating to real estate for sale in this Web site comes in part from the Internet Data eXchange ("IDX") program of METROLIST, INC., DBA RECOLORADO® Real estate listings held by brokers other than RE/MAX Professionals are marked with the IDX Logo. This information is being provided for the consumers personal, non-commercial use and may not be used for any other purpose. All information subject to change and should be independently verified.
Copyright 2026 METROLIST, INC., DBA RECOLORADO® -- All Rights Reserved 6455 S. Yosemite St., Suite 500 Greenwood Village, CO 80111 USA
Listing information last updated on January 6th, 2026 at 5:33pm MST.

