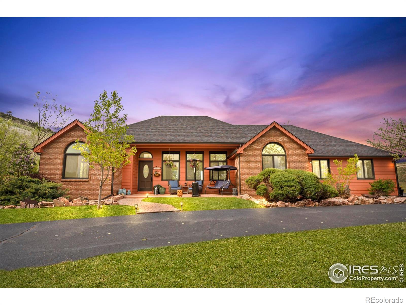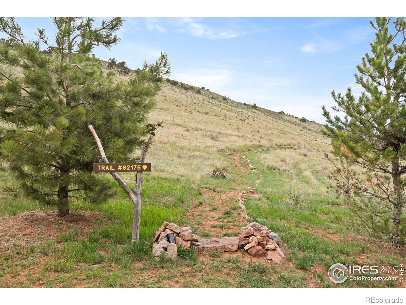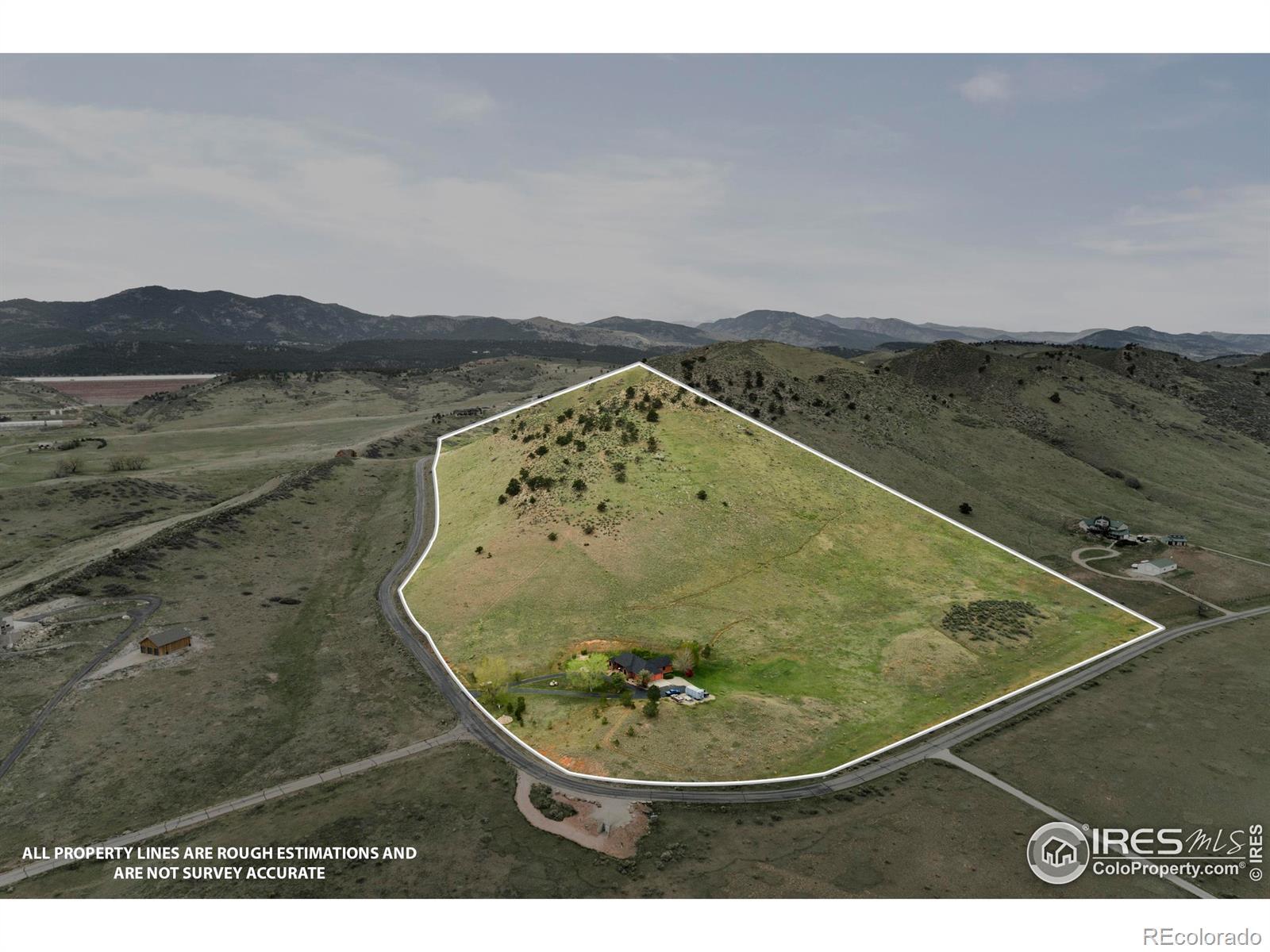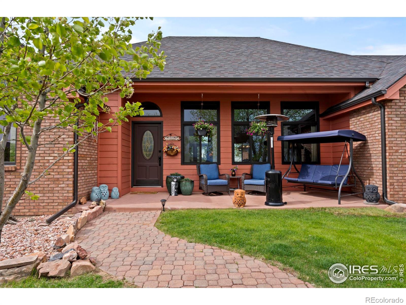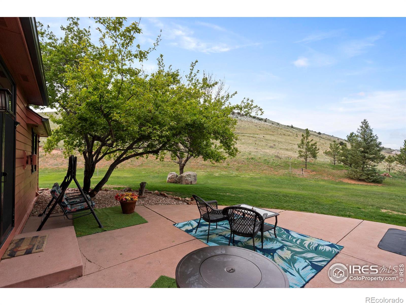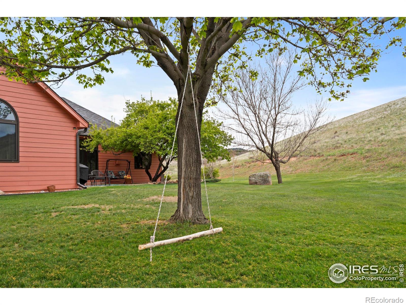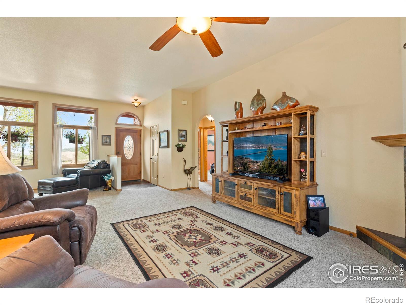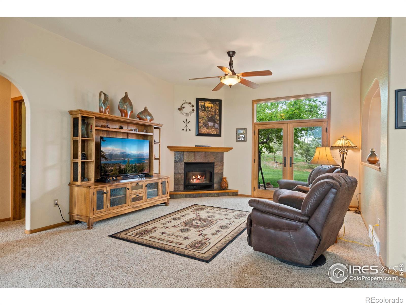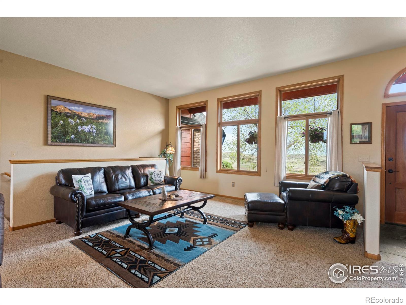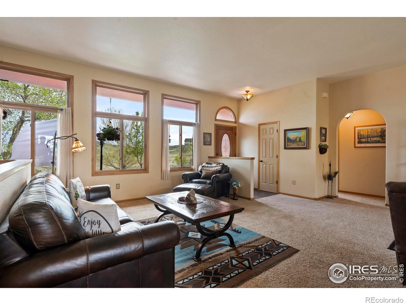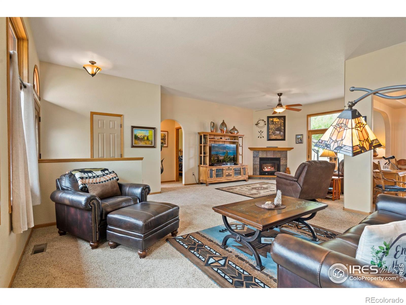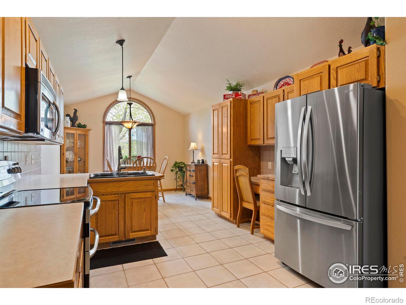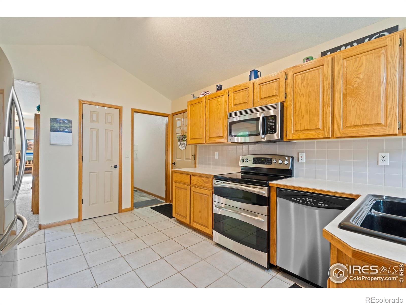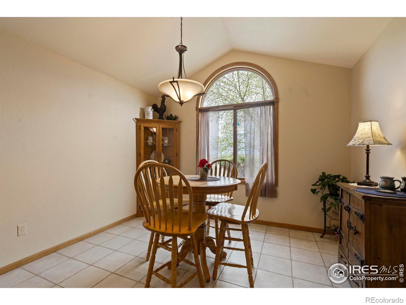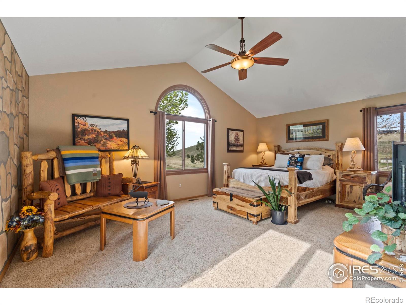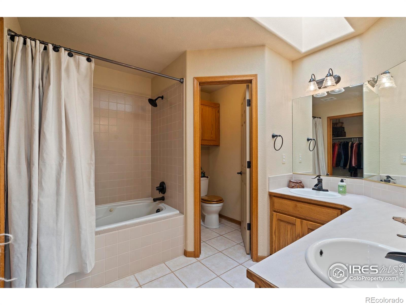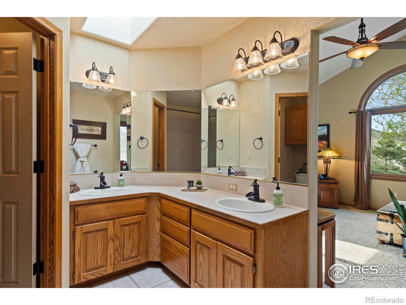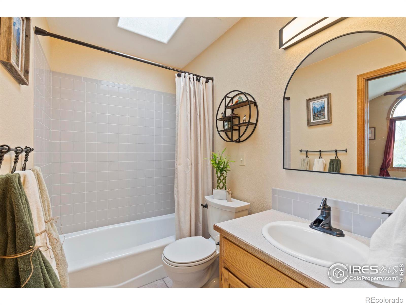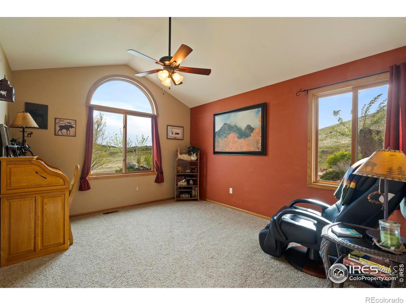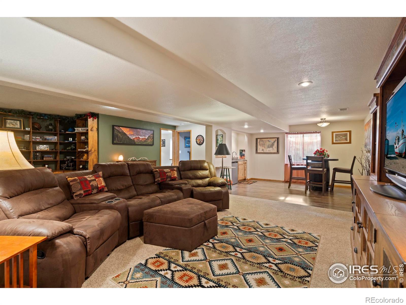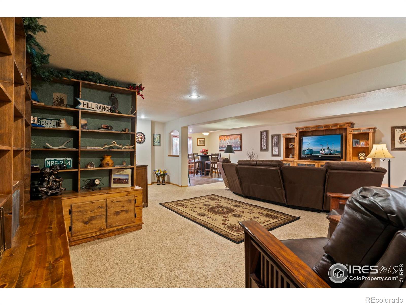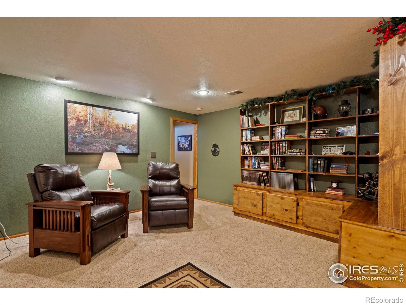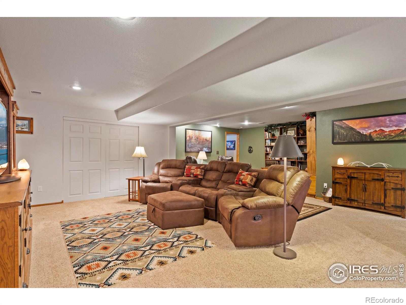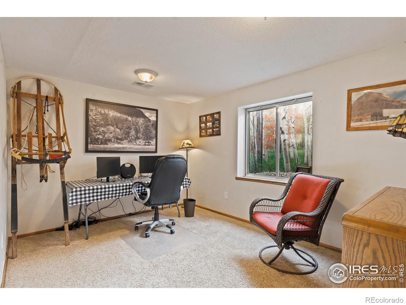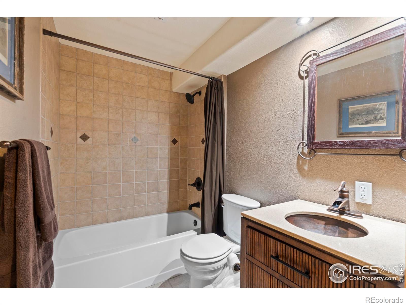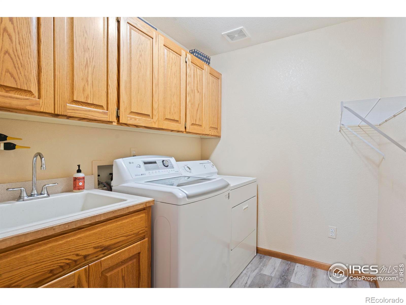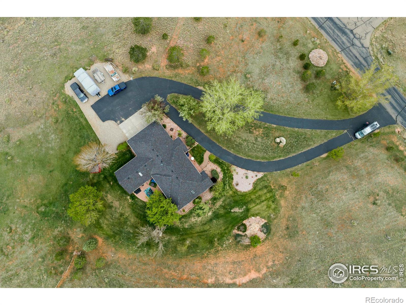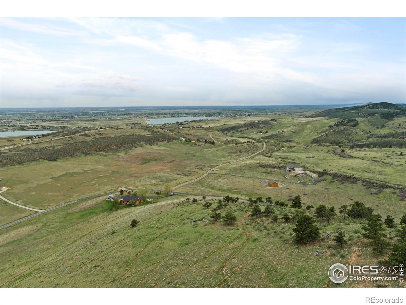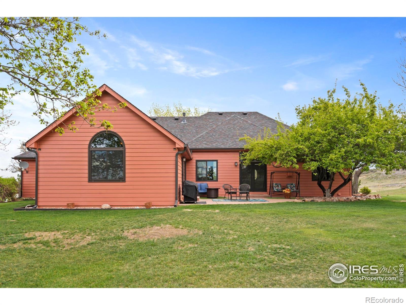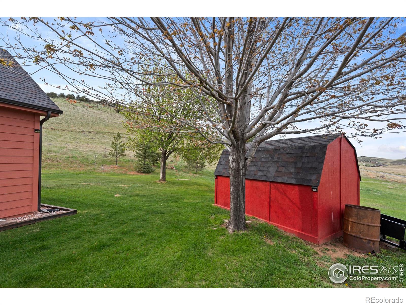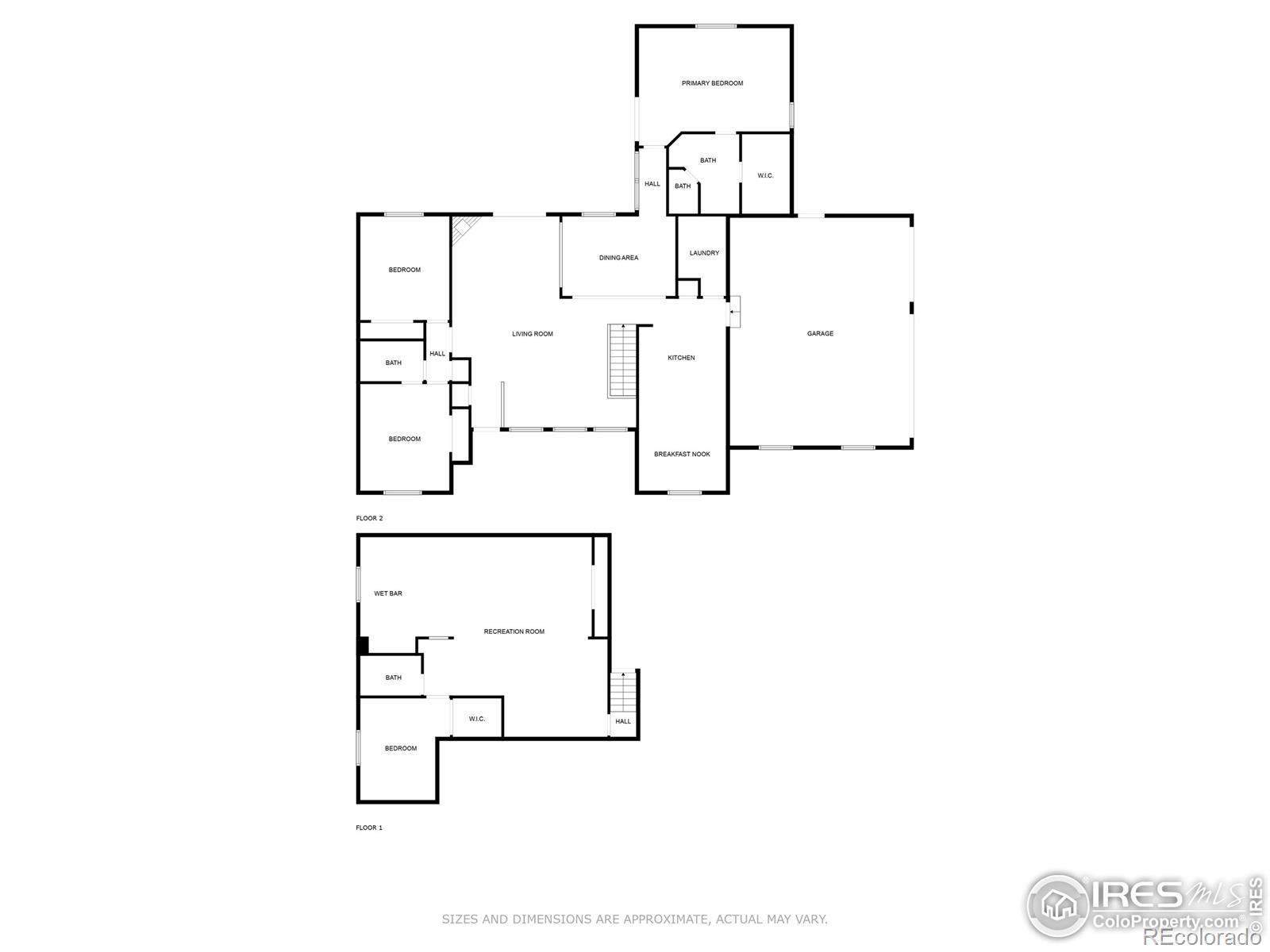Find us on...
Dashboard
- 4 Beds
- 3 Baths
- 2,748 Sqft
- 35.01 Acres
New Search X
6319 Sedona Hills Drive
All you want is some peace, some space to breathe, and a slice of Colorado where you and close ones could run free and build forts instead of staring at screens. The first thing you'll notice about this home? The quiet. Not just the absence of noise-but that deep, calming kind of quiet you only find when you're surrounded by space and sky. Natural wood tones, soft neutral colors, vaulted ceilings, and every room points toward the outdoors like the house knows where the magic is. And out back you'll find the most unique feature of the entire property - two miles of private trails up and over the ridge to hike, explore, gaze at Longs Peak and sit with the stars. This is a place where life could happen-the kind of life that's made from firepit nights, trail walks at sunset, campfire songs, trail rides, wildlife watching, and slow mornings with coffee and a view. 6319 Sedona Hills Drive isn't just another listing. It's a place to put down roots, stretch your soul, and breathe deep. If you're looking for a quiet country life-room for horses, a shop, or just space to roam-it might just be time to load up the truck and come take a look.
Listing Office: eXp Realty - Estes Park 
Essential Information
- MLS® #IR1032764
- Price$1,300,000
- Bedrooms4
- Bathrooms3.00
- Full Baths3
- Square Footage2,748
- Acres35.01
- Year Built1995
- TypeResidential
- Sub-TypeSingle Family Residence
- StyleContemporary
- StatusPending
Community Information
- Address6319 Sedona Hills Drive
- SubdivisionSedona Hills
- CityBerthoud
- CountyLarimer
- StateCO
- Zip Code80513
Amenities
- Parking Spaces3
- ParkingOversized, RV Access/Parking
- # of Garages3
- ViewCity, Mountain(s), Plains
Utilities
Electricity Available, Internet Access (Wired), Natural Gas Available
Interior
- HeatingForced Air
- CoolingCeiling Fan(s)
- FireplaceYes
- FireplacesFamily Room, Gas
- StoriesOne
Interior Features
Eat-in Kitchen, Open Floorplan, Vaulted Ceiling(s), Walk-In Closet(s), Wet Bar
Appliances
Dishwasher, Disposal, Dryer, Microwave, Oven, Refrigerator, Washer
Exterior
- WindowsDouble Pane Windows
- RoofComposition
Lot Description
Corner Lot, Meadow, Rock Outcropping, Rolling Slope, Sprinklers In Front
School Information
- DistrictThompson R2-J
- ElementaryBerthoud
- MiddleTurner
- HighBerthoud
Additional Information
- Date ListedMay 1st, 2025
- ZoningRES O-Open
Listing Details
 eXp Realty - Estes Park
eXp Realty - Estes Park
 Terms and Conditions: The content relating to real estate for sale in this Web site comes in part from the Internet Data eXchange ("IDX") program of METROLIST, INC., DBA RECOLORADO® Real estate listings held by brokers other than RE/MAX Professionals are marked with the IDX Logo. This information is being provided for the consumers personal, non-commercial use and may not be used for any other purpose. All information subject to change and should be independently verified.
Terms and Conditions: The content relating to real estate for sale in this Web site comes in part from the Internet Data eXchange ("IDX") program of METROLIST, INC., DBA RECOLORADO® Real estate listings held by brokers other than RE/MAX Professionals are marked with the IDX Logo. This information is being provided for the consumers personal, non-commercial use and may not be used for any other purpose. All information subject to change and should be independently verified.
Copyright 2025 METROLIST, INC., DBA RECOLORADO® -- All Rights Reserved 6455 S. Yosemite St., Suite 500 Greenwood Village, CO 80111 USA
Listing information last updated on December 5th, 2025 at 5:48am MST.

