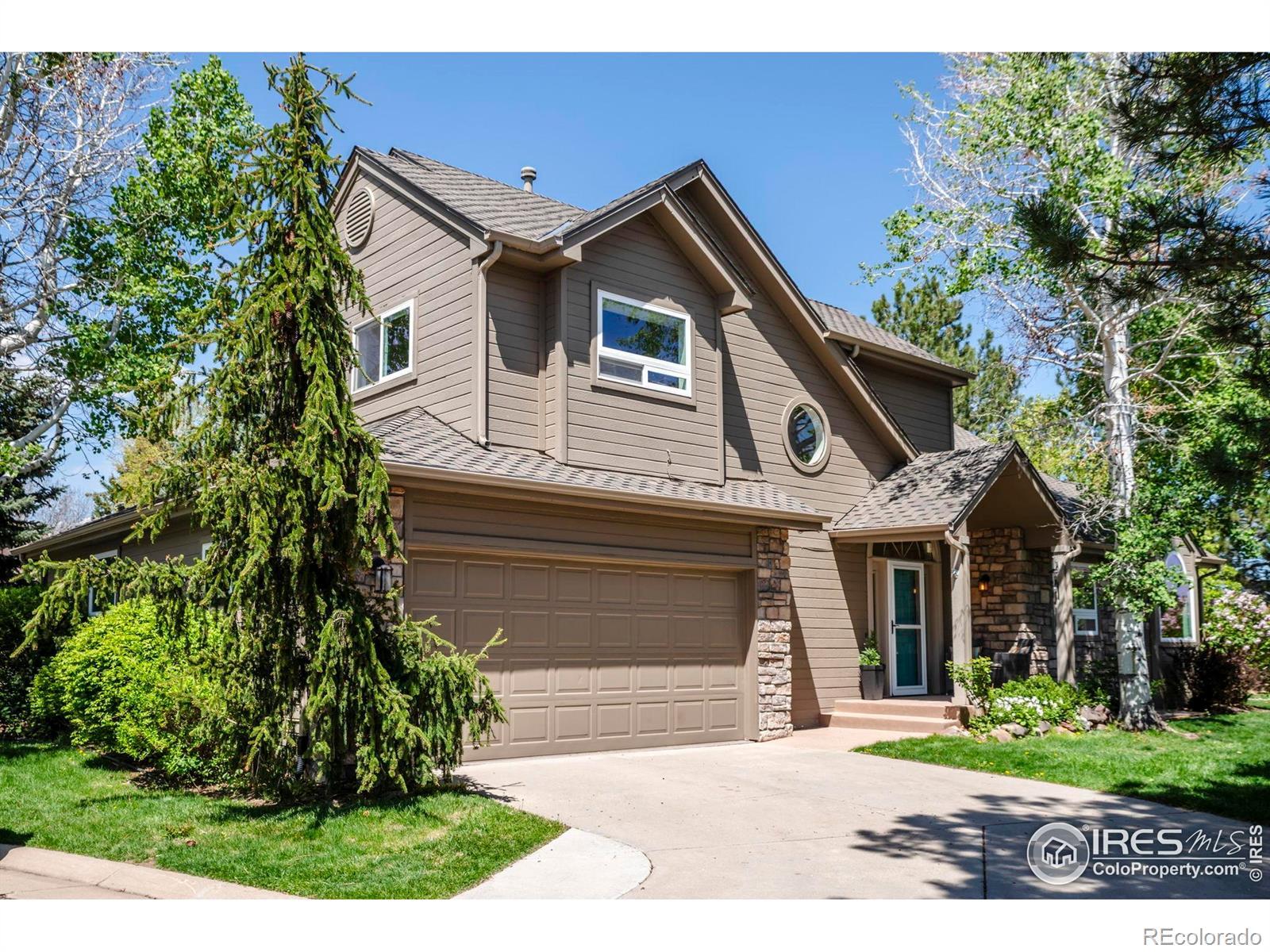Find us on...
Dashboard
- 3 Beds
- 4 Baths
- 2,500 Sqft
- .09 Acres
New Search X
100 Springs Cove
Welcome to 100 Springs Cove, a beautifully maintained 3-bedroom, 4-bathroom patio home in Louisville's Springs at Coal Creek Ranch community. Nestled against a backdrop of lush landscaping and mature evergreens, this home features a private fenced patio just off the dining room, an ideal spot to relax beneath the gazebo. Step inside to soaring vaulted ceilings, gleaming hardwood floors, and a freshly painted interior that together create a bright, welcoming ambiance throughout the main level. A double-sided gas fireplace adds warmth and charm to both the living and dining areas, while the kitchen is well-appointed with a pantry, pull-out shelving, and a delightful surprise, a perfectly framed view of Longs Peak from the kitchen sink.The main-floor primary suite offers both a walk-in and secondary closet, a laundry closet with hookups, and a beautifully updated en-suite bath with a spacious glass-enclosed shower and heated floors. Just off the attached two-car garage, a mudroom area provides a convenient drop zone for coats, shoes, and more. Upstairs, you'll find a second bedroom and a home office that share a full bathroom, ideal for guests or work-from-home needs. The finished basement includes a generous rec room and a third bedroom with large window wells that bring in plenty of natural light. A 3/4 bath, laundry area with washer and dryer, and ample storage round out the lower level. Recent updates include new carpet throughout, a new HVAC system (2023), new exterior paint (2022), new windows (2020), and a new roof (2019). The Springs HOA covers lawn care and snow removal and residents also enjoy access to a community pool and tennis courts through the master HOA. Play a round of golf at the nearby Coal Creek Golf Course. Step outside to miles of trails and open space, including the scenic Coal Creek Trail leading straight into Downtown Louisville. Low-maintenance living and a peaceful setting make this home a standout opportunity in Louisville!
Listing Office: RE/MAX Elevate 
Essential Information
- MLS® #IR1032790
- Price$850,000
- Bedrooms3
- Bathrooms4.00
- Full Baths1
- Half Baths1
- Square Footage2,500
- Acres0.09
- Year Built1993
- TypeResidential
- Sub-TypeSingle Family Residence
- StatusActive
Community Information
- Address100 Springs Cove
- SubdivisionCoal Creek Ranch
- CityLouisville
- CountyBoulder
- StateCO
- Zip Code80027
Amenities
- Parking Spaces2
- # of Garages2
- ViewMountain(s)
Amenities
Clubhouse, Park, Pool, Tennis Court(s)
Utilities
Electricity Available, Natural Gas Available
Interior
- HeatingForced Air
- CoolingCeiling Fan(s), Central Air
- FireplaceYes
- StoriesTwo
Interior Features
Open Floorplan, Pantry, Vaulted Ceiling(s), Walk-In Closet(s)
Appliances
Dishwasher, Dryer, Microwave, Oven, Refrigerator, Washer
Fireplaces
Dining Room, Gas, Living Room
Exterior
- WindowsWindow Coverings
- RoofComposition
Lot Description
Corner Lot, Sprinklers In Front
School Information
- DistrictBoulder Valley RE 2
- ElementaryMonarch K-8
- MiddleMonarch K-8
- HighMonarch
Additional Information
- Date ListedMay 2nd, 2025
- ZoningRES
Listing Details
 RE/MAX Elevate
RE/MAX Elevate
 Terms and Conditions: The content relating to real estate for sale in this Web site comes in part from the Internet Data eXchange ("IDX") program of METROLIST, INC., DBA RECOLORADO® Real estate listings held by brokers other than RE/MAX Professionals are marked with the IDX Logo. This information is being provided for the consumers personal, non-commercial use and may not be used for any other purpose. All information subject to change and should be independently verified.
Terms and Conditions: The content relating to real estate for sale in this Web site comes in part from the Internet Data eXchange ("IDX") program of METROLIST, INC., DBA RECOLORADO® Real estate listings held by brokers other than RE/MAX Professionals are marked with the IDX Logo. This information is being provided for the consumers personal, non-commercial use and may not be used for any other purpose. All information subject to change and should be independently verified.
Copyright 2025 METROLIST, INC., DBA RECOLORADO® -- All Rights Reserved 6455 S. Yosemite St., Suite 500 Greenwood Village, CO 80111 USA
Listing information last updated on May 4th, 2025 at 3:33am MDT.







































