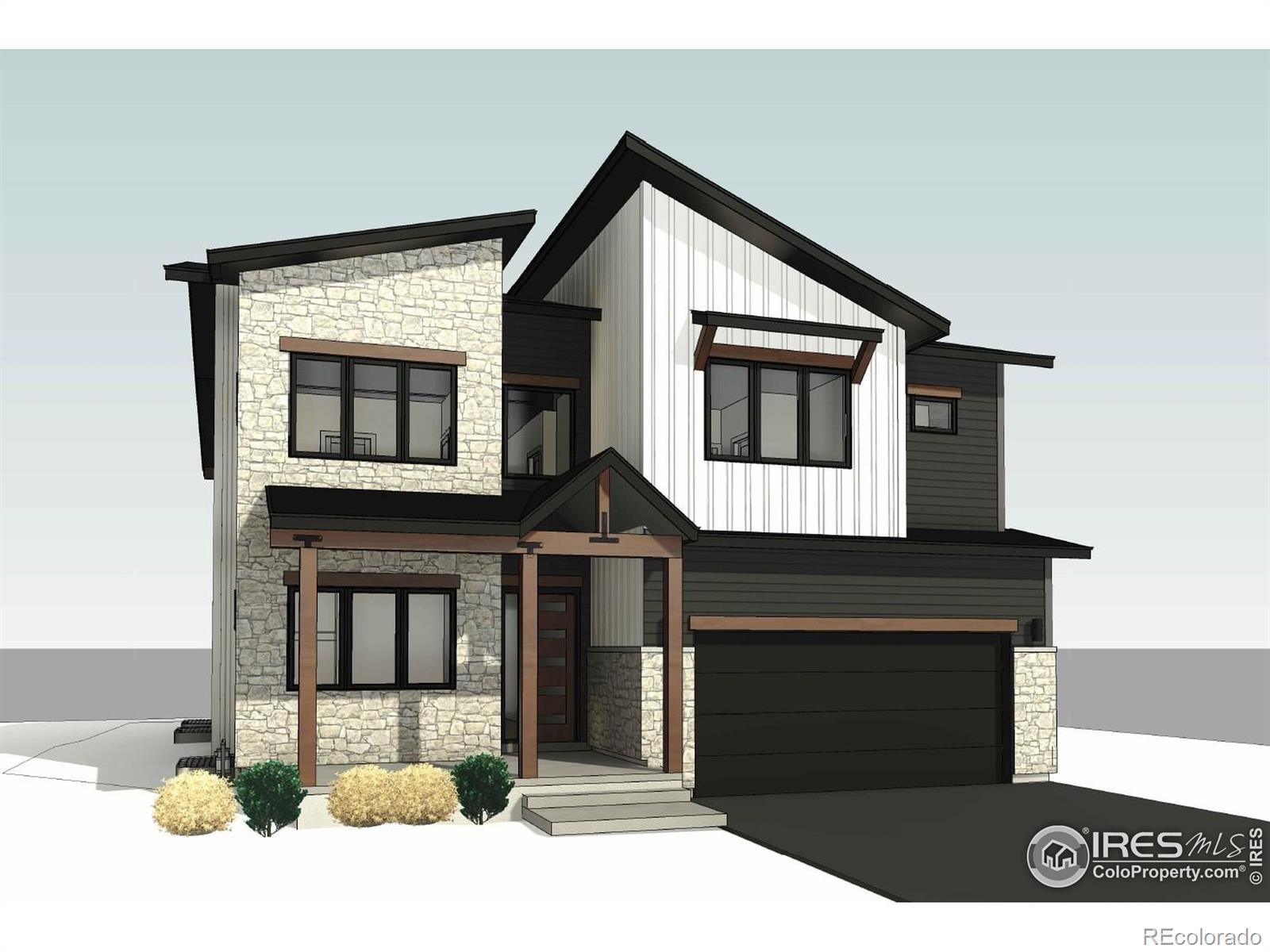Find us on...
Dashboard
- 4 Beds
- 5 Baths
- 4,233 Sqft
- .11 Acres
New Search X
1039 Turnberry Circle
Unique opportunity. This home has not started construction And is not your Average SPEC home! Limited time opportunity to complete a semi-custom home with a custom home builder in an amazing established neighborhood in Boulder County. This home was designed based on the custom homes which were built in this neighborhood, it exceeds any SPEC home layout and design that is typically offered. This 4 Bed, 5 Bath home (with optional additional bedroom(s)) has a large 2nd story balcony as this property backs up to open space, giving additional outdoor space for relaxation, hosting or work. This home features a sprawling expansive above-floor footprint, 5-piece spa-style Primary bath, walk-in pantry, main floor laundry, loft and office, the expansive chefs kitchen with; induction cooktop, dual wall oven, upgraded cabinet layout has endless opportunity. This home has been designed with elevated designer finishes. Work directly with Builder Team to review current selections and make changes to meet your style and needs. Optional finished basement - price can be adjusted if do not want finished. Optional 4th bedroom upstairs in lieu of the loft, or modify main floor office to create an optional bedroom. This home is being offered for a limited time to buyers who want the ability to make personal custom finishes and selections (see images for similar examples of Builder's work on recently completed homes). Modifications and selections are subject to change based on timeline in construction.
Listing Office: Westwater Realty 
Essential Information
- MLS® #IR1032812
- Price$1,925,000
- Bedrooms4
- Bathrooms5.00
- Square Footage4,233
- Acres0.11
- Year Built2026
- TypeResidential
- Sub-TypeSingle Family Residence
- StatusActive
Community Information
- Address1039 Turnberry Circle
- SubdivisionCoal Creek Ranch
- CityLouisville
- CountyBoulder
- StateCO
- Zip Code80027
Amenities
- Parking Spaces3
- # of Garages3
Utilities
Cable Available, Electricity Available, Internet Access (Wired), Natural Gas Available
Interior
- HeatingForced Air
- StoriesBi-Level
Interior Features
Eat-in Kitchen, Open Floorplan, Pantry, Vaulted Ceiling(s), Walk-In Closet(s)
Appliances
Dishwasher, Disposal, Double Oven, Microwave, Oven, Refrigerator
Exterior
- RoofComposition
School Information
- DistrictBoulder Valley RE 2
- ElementaryMonarch K-8
- MiddleMonarch K-8
- HighMonarch
Additional Information
- Date ListedMay 1st, 2025
- ZoningRES
Listing Details
 Westwater Realty
Westwater Realty
 Terms and Conditions: The content relating to real estate for sale in this Web site comes in part from the Internet Data eXchange ("IDX") program of METROLIST, INC., DBA RECOLORADO® Real estate listings held by brokers other than RE/MAX Professionals are marked with the IDX Logo. This information is being provided for the consumers personal, non-commercial use and may not be used for any other purpose. All information subject to change and should be independently verified.
Terms and Conditions: The content relating to real estate for sale in this Web site comes in part from the Internet Data eXchange ("IDX") program of METROLIST, INC., DBA RECOLORADO® Real estate listings held by brokers other than RE/MAX Professionals are marked with the IDX Logo. This information is being provided for the consumers personal, non-commercial use and may not be used for any other purpose. All information subject to change and should be independently verified.
Copyright 2025 METROLIST, INC., DBA RECOLORADO® -- All Rights Reserved 6455 S. Yosemite St., Suite 500 Greenwood Village, CO 80111 USA
Listing information last updated on August 6th, 2025 at 2:03am MDT.





























