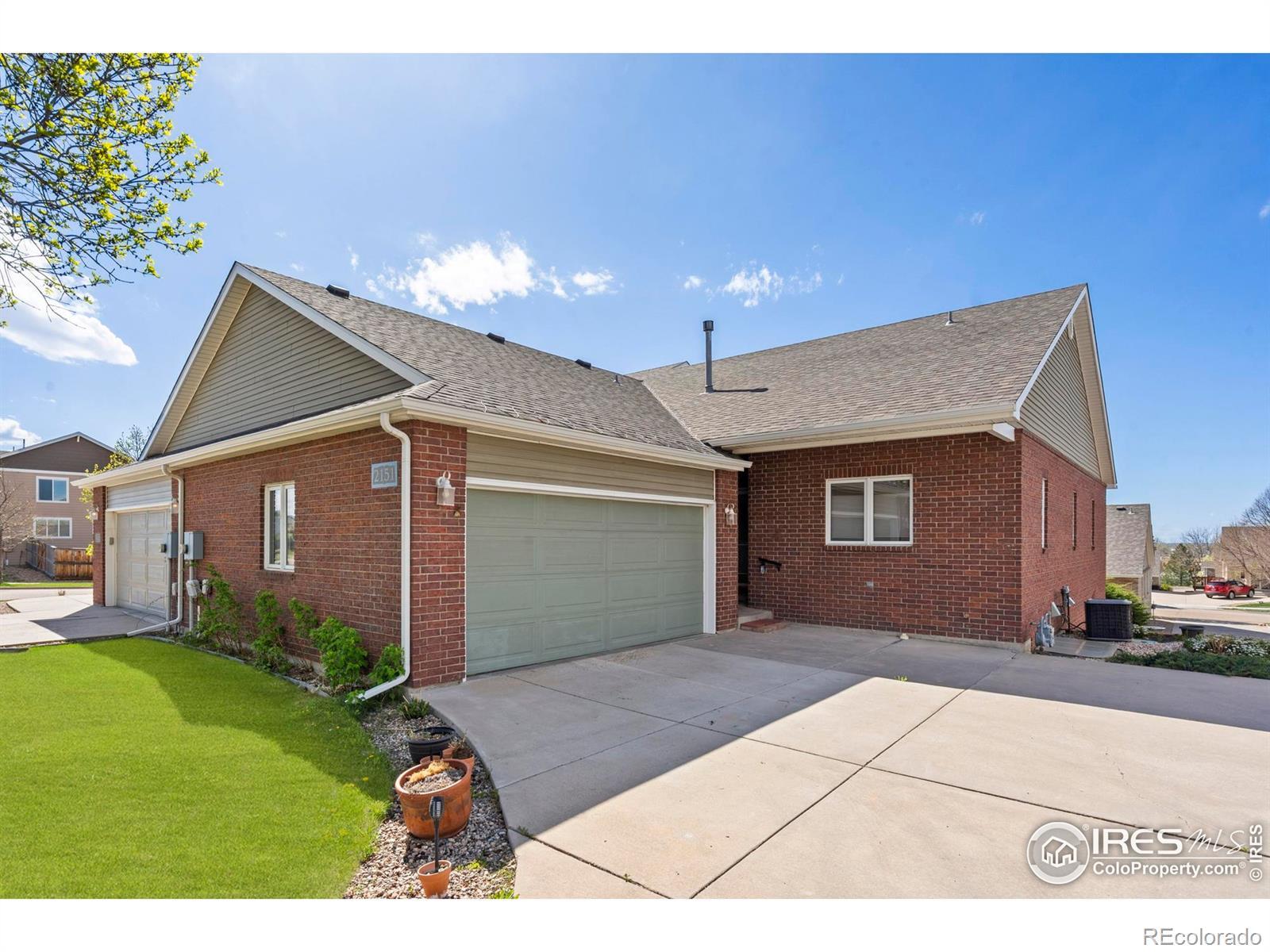Find us on...
Dashboard
- 4 Beds
- 3 Baths
- 2,517 Sqft
- .1 Acres
New Search X
2151 Chesapeake Drive
Write your next chapter at Storybook! Welcome to this inviting ranch-style patio home, offering the perfect combination of comfort and functionality in a thoughtful design. Relax and entertain in this open floor plan featuring a vaulted great room with laminate flooring that leads outside to a relaxing elevated deck! The spacious kitchen offers plenty of cabinets and counter space for all your culinary creations! And the oversized attached 2-car garage is conveniently located off the kitchen. The main level also features the spacious primary bedroom with 3/4 bath and walk-in closet, plus a second bedroom and full bath! The finished walkout basement features 2 additional bedrooms, a shared full bath, a study, and tons of closet space and storage! This finished space is complimented with wood flooring and is perfect for guests and extra living areas! Right outside the basement family room you'll discover the covered patio overlooking the greenbelt! Bring your green thumb and enjoy flower beds along the driveway and along the exterior steps from the driveway to the greenbelt. Located minutes from the Fort Collins Country Club, North College shopping, the appeal of Old Town, and I-25 access! Don't miss out on this opportunity -schedule your private tour today!
Listing Office: RE/MAX Advanced Inc. 
Essential Information
- MLS® #IR1032865
- Price$460,000
- Bedrooms4
- Bathrooms3.00
- Full Baths2
- Square Footage2,517
- Acres0.10
- Year Built2000
- TypeResidential
- Sub-TypeSingle Family Residence
- StatusPending
Community Information
- Address2151 Chesapeake Drive
- SubdivisionStorybook Pdp Ftc
- CityFort Collins
- CountyLarimer
- StateCO
- Zip Code80524
Amenities
- Parking Spaces2
- ParkingOversized
- # of Garages2
Utilities
Cable Available, Electricity Available, Natural Gas Available
Interior
- HeatingForced Air
- CoolingCeiling Fan(s), Central Air
- StoriesOne
Interior Features
Central Vacuum, Eat-in Kitchen, Open Floorplan, Smart Thermostat, Vaulted Ceiling(s), Walk-In Closet(s)
Appliances
Dishwasher, Disposal, Dryer, Microwave, Oven, Refrigerator, Washer
Exterior
- Lot DescriptionLevel, Sprinklers In Front
- RoofComposition
Windows
Double Pane Windows, Window Coverings
School Information
- DistrictPoudre R-1
- ElementaryTavelli
- MiddleLincoln
- HighPoudre
Additional Information
- Date ListedMay 2nd, 2025
- ZoningLMN
Listing Details
 RE/MAX Advanced Inc.
RE/MAX Advanced Inc.
 Terms and Conditions: The content relating to real estate for sale in this Web site comes in part from the Internet Data eXchange ("IDX") program of METROLIST, INC., DBA RECOLORADO® Real estate listings held by brokers other than RE/MAX Professionals are marked with the IDX Logo. This information is being provided for the consumers personal, non-commercial use and may not be used for any other purpose. All information subject to change and should be independently verified.
Terms and Conditions: The content relating to real estate for sale in this Web site comes in part from the Internet Data eXchange ("IDX") program of METROLIST, INC., DBA RECOLORADO® Real estate listings held by brokers other than RE/MAX Professionals are marked with the IDX Logo. This information is being provided for the consumers personal, non-commercial use and may not be used for any other purpose. All information subject to change and should be independently verified.
Copyright 2025 METROLIST, INC., DBA RECOLORADO® -- All Rights Reserved 6455 S. Yosemite St., Suite 500 Greenwood Village, CO 80111 USA
Listing information last updated on May 8th, 2025 at 12:19pm MDT.
































