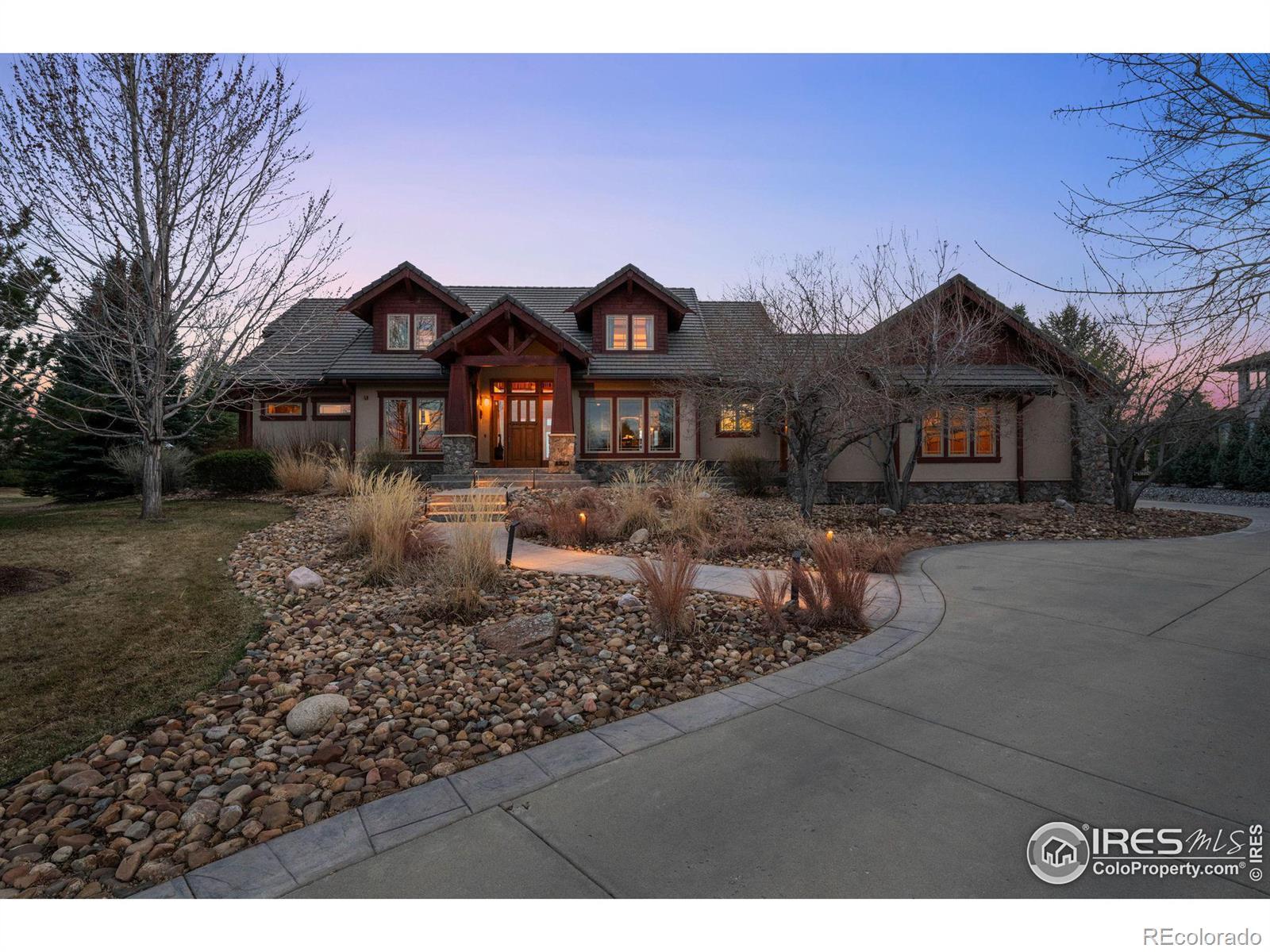Find us on...
Dashboard
- 4 Beds
- 6 Baths
- 6,216 Sqft
- .88 Acres
New Search X
8912 Little Raven Trail
Welcome to the highly customized Craftsman style home built by renowned local builder Gary Wood, known for exceptional quality & solid construction. The second home built in Legend Ridge, this property is thoughtfully positioned for max privacy & stunning views, rare blend of serenity & accessibility in one of Niwot's most desirable neighborhoods. Set on beautifully landscaped lot w-mature trees & captivating views, home boasts striking curb appeal & interior that balances timeless elegance w-modern comfort. The expansive floor plan is flooded w-natural light & features soaring ceilings, custom millwork & rich architectural details throughout. In 2019 Gary Wood returned to bring modern living to the home. Updated features, the floor plan flows seamlessly from one space to the next w-warm & inviting Grt Rm w-contemporary fp & lge windows that frame surrounding beauty lead to extended exterior entertaining spaces overlooking Front Range. The main level hosts primary suite, offering single-level living w-spa-inspired br & walk-in closet. Off the foyer is private library/office providing peaceful space to read, work, or unwind. The 2020 outdoor living area addition is truly extraordinary-w-massive stone fp, lighting, & ample space for outdoor dining & lounging. Designed for luxury & livability the space invites year-round entertaining in unforgettable style. Downstairs transforms into an entertainment hub-must be seen to be believed. Movie nights, tournaments, or casual get-togethers, this level is loaded w-high-end finishes & over-the-top features that elevate every gathering. True FR lives here-an expansive, fun-filled retreat where everyone can kick back & relax. Addl highlights include-formal dr, a 3-car garage, beautifully maintained landscaping & access to trails & open space. Minutes from downtown, award-winning schools, & everything Boulder County has to offer. Don't miss this one-of-a-kind home that offers craftsmanship, character & comfort in equal measure.
Listing Office: Slifer Smith & Frampton-Niwot 
Essential Information
- MLS® #IR1032923
- Price$2,695,000
- Bedrooms4
- Bathrooms6.00
- Full Baths3
- Half Baths2
- Square Footage6,216
- Acres0.88
- Year Built2001
- TypeResidential
- Sub-TypeSingle Family Residence
- StyleContemporary, Cottage
- StatusPending
Community Information
- Address8912 Little Raven Trail
- SubdivisionLegend Ridge Flg 2
- CityNiwot
- CountyBoulder
- StateCO
- Zip Code80503
Amenities
- AmenitiesPark
- UtilitiesNatural Gas Available
- Parking Spaces3
- # of Garages3
- ViewCity, Mountain(s), Plains
Interior
- HeatingForced Air
- CoolingCentral Air
- FireplaceYes
- StoriesTwo
Interior Features
Central Vacuum, Eat-in Kitchen, Five Piece Bath, Kitchen Island, Open Floorplan, Pantry, Radon Mitigation System, Vaulted Ceiling(s), Walk-In Closet(s), Wet Bar
Appliances
Dishwasher, Disposal, Dryer, Microwave, Oven, Refrigerator, Washer
Fireplaces
Basement, Family Room, Gas, Gas Log, Great Room
Exterior
- WindowsSkylight(s), Window Coverings
- RoofSpanish Tile
Lot Description
Level, Open Space, Sprinklers In Front
School Information
- DistrictSt. Vrain Valley RE-1J
- ElementaryNiwot
- MiddleSunset
- HighNiwot
Additional Information
- Date ListedMay 8th, 2025
- ZoningA
Listing Details
 Slifer Smith & Frampton-Niwot
Slifer Smith & Frampton-Niwot
 Terms and Conditions: The content relating to real estate for sale in this Web site comes in part from the Internet Data eXchange ("IDX") program of METROLIST, INC., DBA RECOLORADO® Real estate listings held by brokers other than RE/MAX Professionals are marked with the IDX Logo. This information is being provided for the consumers personal, non-commercial use and may not be used for any other purpose. All information subject to change and should be independently verified.
Terms and Conditions: The content relating to real estate for sale in this Web site comes in part from the Internet Data eXchange ("IDX") program of METROLIST, INC., DBA RECOLORADO® Real estate listings held by brokers other than RE/MAX Professionals are marked with the IDX Logo. This information is being provided for the consumers personal, non-commercial use and may not be used for any other purpose. All information subject to change and should be independently verified.
Copyright 2025 METROLIST, INC., DBA RECOLORADO® -- All Rights Reserved 6455 S. Yosemite St., Suite 500 Greenwood Village, CO 80111 USA
Listing information last updated on July 7th, 2025 at 2:33am MDT.







































